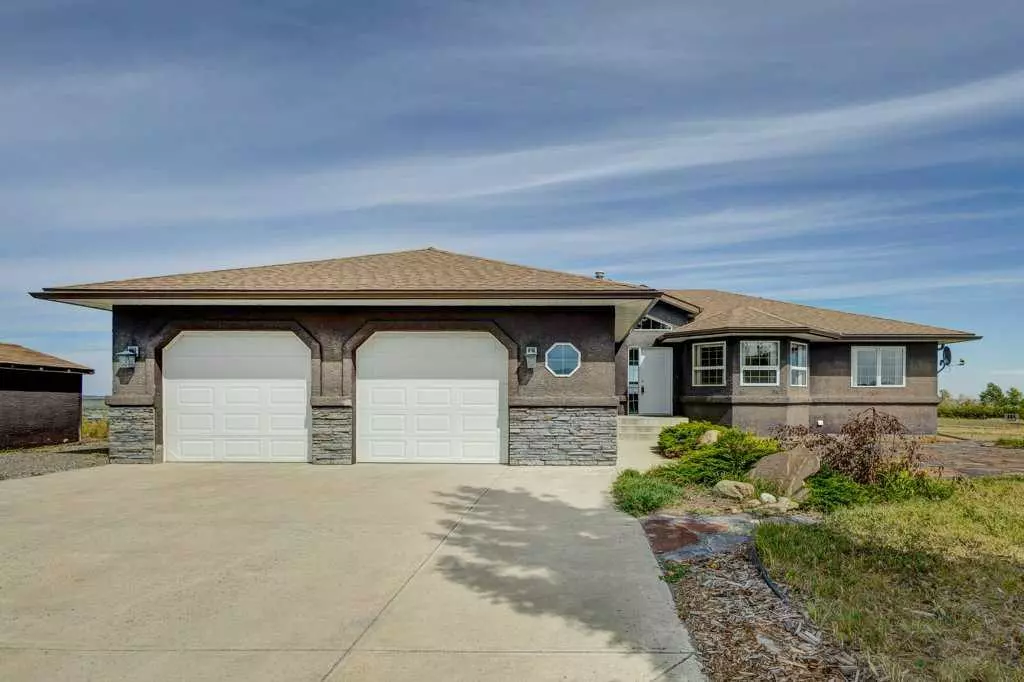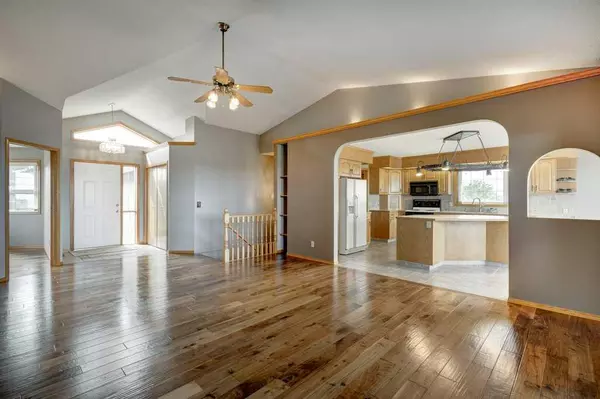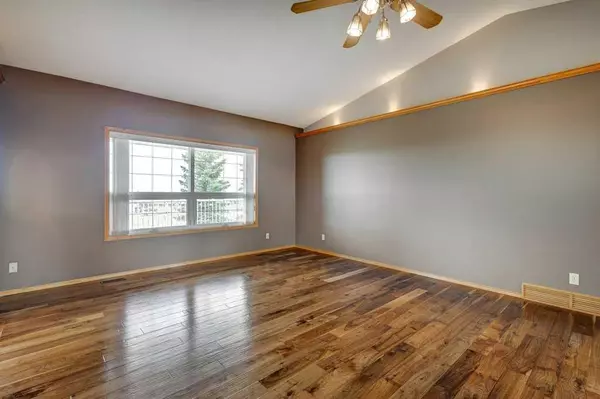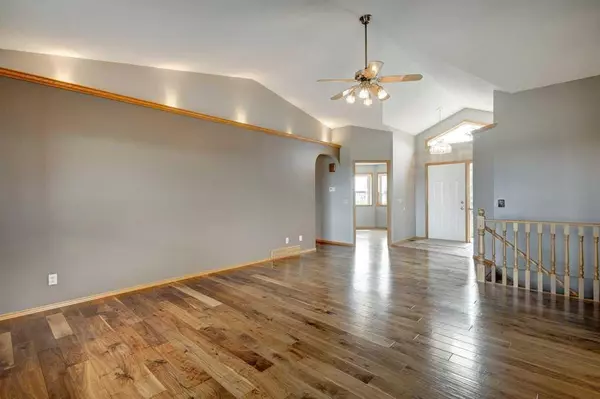$1,200,000
$1,200,000
For more information regarding the value of a property, please contact us for a free consultation.
3 Beds
3 Baths
1,476 SqFt
SOLD DATE : 09/13/2024
Key Details
Sold Price $1,200,000
Property Type Single Family Home
Sub Type Detached
Listing Status Sold
Purchase Type For Sale
Square Footage 1,476 sqft
Price per Sqft $813
MLS® Listing ID A2159663
Sold Date 09/13/24
Style Acreage with Residence,Bungalow
Bedrooms 3
Full Baths 3
Originating Board Calgary
Year Built 1997
Annual Tax Amount $4,642
Tax Year 2024
Lot Size 8.330 Acres
Acres 8.33
Property Description
First time on the market! Original Owners! This three-bedroom, three-bathroom walkout home sits on a sprawling eight-acre property, perfectly suited for county living. The deck provides elevated views of Okotoks and Calgary, making it a peaceful spot to enjoy the scenery. This walkout home with high-end carpeting and walnut flooring has a mix of cozy and elegant elements. The main floor features rich walnut hardwood floors with a deep, warm tone and smooth grain that adds sophistication. The high-end carpeting located in the bedrooms and lower level is plush and dense, offering a luxurious feel underfoot. With a blend of contemporary and traditional influences combined with the large windows and open floor plan makes this home feel connected to the outdoors. Elegant durability and cozy comfort, perfect for a high-end 1997 home. The oak kitchen with island, tile flooring and laminate countertops has a classic, timeless charm. The cabinetry is solid oak with a light golden tone. The wood grain is prominent, with arched panel doors, giving the space a warm and homey feel. The island is a central feature, offering extra prep space and additional seating, with the same oak finish as the rest of the cabinetry. The kitchen is functional and visually appealing, with a warm and inviting atmosphere. The shop is a versatile space, fully equipped to support various needs – whether it’s used as a workshop, storage for equipment or a barn for livestock. The shop has large sliding doors, gravel and cement flooring and could feature stalls or pens depending on its future use. There’s plenty of room for feed storage, tack and space to work on projects. The combination of land, functional fencing, and versatile outbuildings makes this property a rare find for someone looking to enjoy rural living with the convenience of Okotoks nearby. With so many extras and unique features, it’s hard to find another property quite like this one. Call your favorite Realtor today to schedule a private viewing!
Location
Province AB
County Foothills County
Zoning CR
Direction SW
Rooms
Other Rooms 1
Basement Finished, Full
Interior
Interior Features Ceiling Fan(s), Central Vacuum, Kitchen Island, Open Floorplan, Storage
Heating Forced Air, Natural Gas
Cooling Central Air
Flooring Carpet, Hardwood, Tile
Fireplaces Number 1
Fireplaces Type Basement, Gas
Appliance Central Air Conditioner, Dishwasher, Dryer, Electric Oven, Microwave Hood Fan, Refrigerator, Washer, Window Coverings
Laundry In Basement
Exterior
Garage Additional Parking, Double Garage Attached, Heated Garage, Oversized
Garage Spaces 2.0
Garage Description Additional Parking, Double Garage Attached, Heated Garage, Oversized
Fence Cross Fenced, Fenced, Partial
Community Features Schools Nearby, Shopping Nearby
Roof Type Asphalt Shingle
Porch Deck
Building
Lot Description Few Trees, Lawn, Landscaped, Pasture, Views
Foundation Poured Concrete
Sewer Septic Field, Septic Tank
Water Well
Architectural Style Acreage with Residence, Bungalow
Level or Stories One
Structure Type Stucco
Others
Restrictions None Known
Ownership Private
Read Less Info
Want to know what your home might be worth? Contact us for a FREE valuation!

Our team is ready to help you sell your home for the highest possible price ASAP
GET MORE INFORMATION

Agent | License ID: LDKATOCAN






