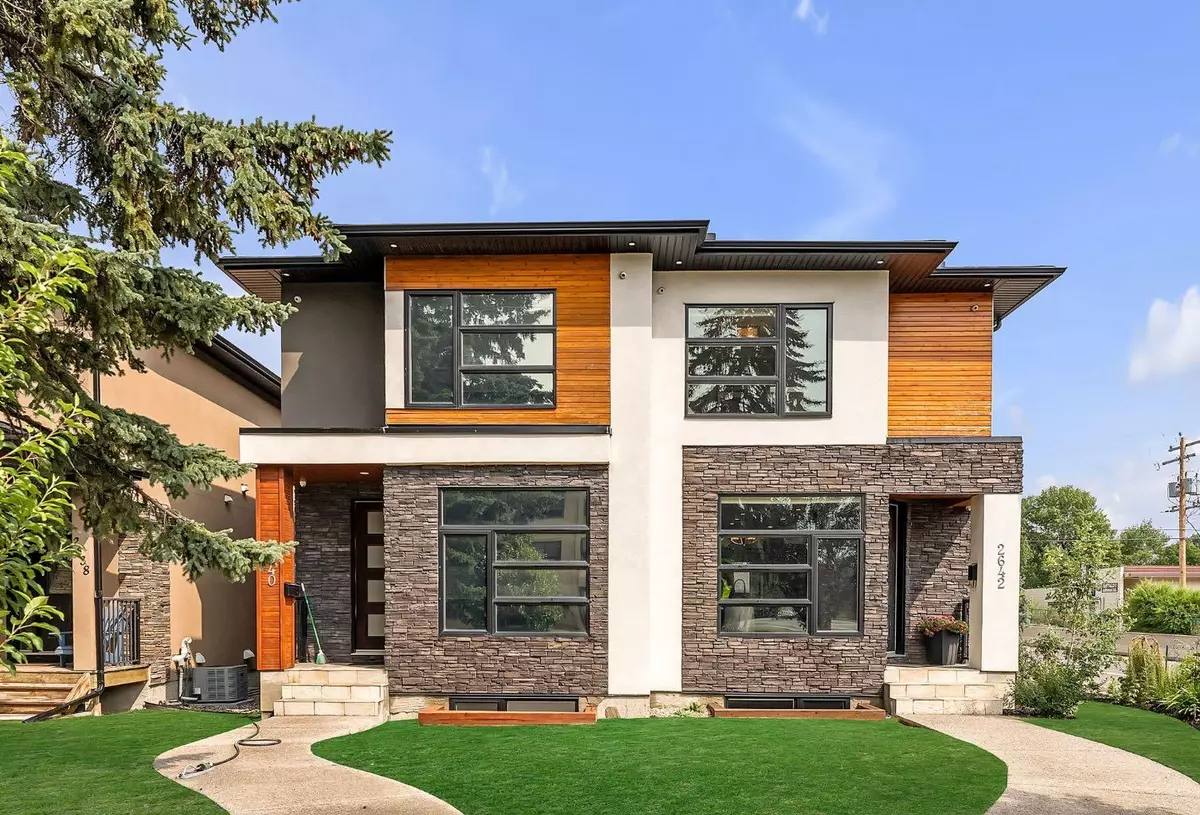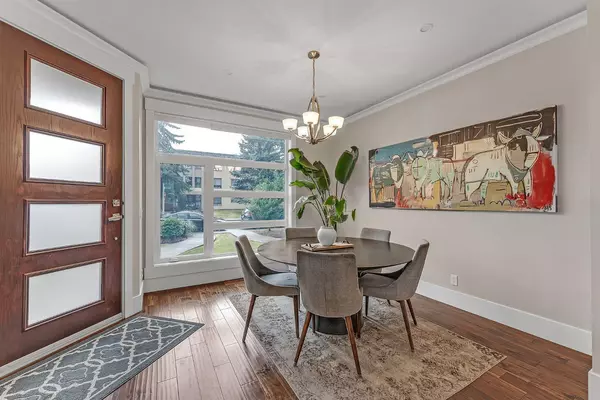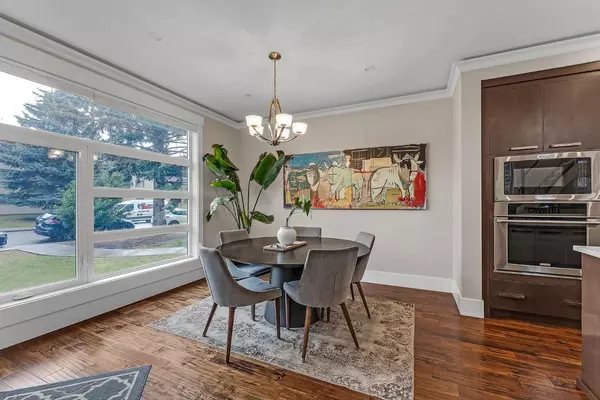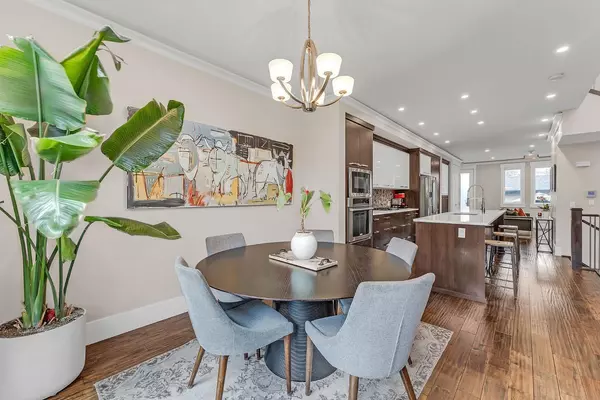$740,000
$750,000
1.3%For more information regarding the value of a property, please contact us for a free consultation.
4 Beds
4 Baths
1,642 SqFt
SOLD DATE : 09/13/2024
Key Details
Sold Price $740,000
Property Type Single Family Home
Sub Type Semi Detached (Half Duplex)
Listing Status Sold
Purchase Type For Sale
Square Footage 1,642 sqft
Price per Sqft $450
Subdivision Richmond
MLS® Listing ID A2156399
Sold Date 09/13/24
Style 2 Storey,Side by Side
Bedrooms 4
Full Baths 3
Half Baths 1
Originating Board Calgary
Year Built 2014
Annual Tax Amount $4,423
Tax Year 2024
Lot Size 2,626 Sqft
Acres 0.06
Property Description
Step into this stunning home and be immediately captivated by its bright and inviting atmosphere. As you walk through the front door, you're welcomed by a modern, gourmet kitchen that takes center stage at the front of the house. The large kitchen island, adorned with sleek quartz countertops, offers ample space for meal prep or casual dining. With an abundance of natural light pouring in from the front windows, this kitchen is as functional as it is beautiful a perfect spot to start your day. Moving through the kitchen, the space flows seamlessly into the open-concept living. The living room is warm and cozy, highlighted by a beautiful fireplace that invites you to relax and unwind. Large windows throughout allow for plenty of natural light, creating a bright and airy ambiance that makes the entire home feel welcoming. As you head upstairs, the primary bedroom is a true sanctuary. This generously sized retreat features a walk-in closet with built in shelving, ensuring all your wardrobe needs are met. The 5-piece ensuite bathroom is the epitome of luxury, with a double vanity, a lovely soaker tub, and a separate shower with rain head, making it the perfect place to start and end your day. Then you will find two more well-sized bedrooms upstairs that offers flexibility for family, guests, or even a home office.Heading down to the fully developed basement, you'll discover a space designed for fun and relaxation. The bar area, complete with a sink and wine fridge, is perfect for hosting gatherings. A large bedroom with its own walk-in closet and a 4-piece bathroom makes this level ideal for guests or older children who crave a bit of independence.Finally, step outside into the private, low-maintenance backyard. It's beautifully landscaped and designed to be enjoyed with minimal upkeep—perfect for unwinding after a busy day or hosting summer barbecues.This gem offers a perfect blend of modern amenities and timeless elegance.Schedule your viewing today to experience it for yourself!
Location
Province AB
County Calgary
Area Cal Zone Cc
Zoning R-C2
Direction W
Rooms
Other Rooms 1
Basement Finished, Full
Interior
Interior Features Bar, Bookcases, Built-in Features, Closet Organizers, Double Vanity, Kitchen Island, Open Floorplan, Quartz Counters, Skylight(s), Walk-In Closet(s)
Heating Forced Air
Cooling Central Air
Flooring Carpet, Hardwood
Fireplaces Number 1
Fireplaces Type Gas
Appliance Dishwasher, Dryer, Garage Control(s), Gas Stove, Microwave, Oven, Range Hood, Refrigerator, Washer, Window Coverings, Wine Refrigerator
Laundry Sink, Upper Level
Exterior
Garage Double Garage Detached
Garage Spaces 2.0
Garage Description Double Garage Detached
Fence Fenced
Community Features Park, Playground, Schools Nearby, Shopping Nearby, Sidewalks, Street Lights
Roof Type Asphalt Shingle
Porch Deck
Lot Frontage 20.9
Total Parking Spaces 2
Building
Lot Description Back Lane, Back Yard, Corner Lot, Front Yard, Low Maintenance Landscape, Private
Foundation Poured Concrete
Architectural Style 2 Storey, Side by Side
Level or Stories Two
Structure Type Stone,Stucco,Wood Siding
Others
Restrictions None Known
Ownership Private
Read Less Info
Want to know what your home might be worth? Contact us for a FREE valuation!

Our team is ready to help you sell your home for the highest possible price ASAP
GET MORE INFORMATION

Agent | License ID: LDKATOCAN






