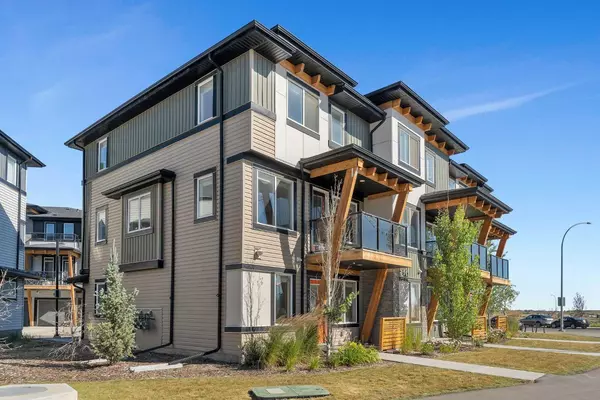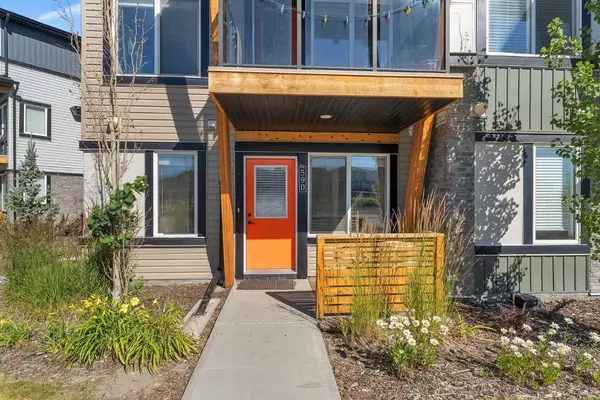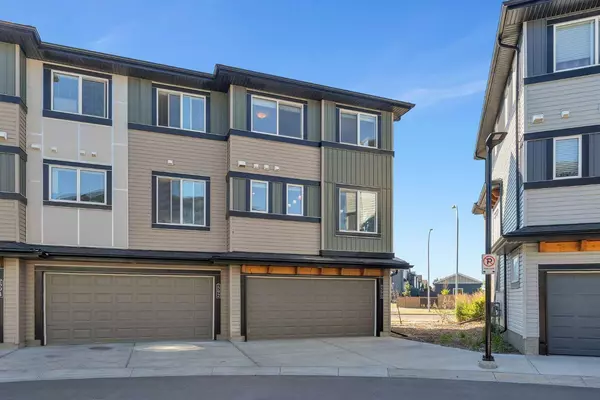$471,000
$469,990
0.2%For more information regarding the value of a property, please contact us for a free consultation.
3 Beds
3 Baths
1,474 SqFt
SOLD DATE : 09/13/2024
Key Details
Sold Price $471,000
Property Type Townhouse
Sub Type Row/Townhouse
Listing Status Sold
Purchase Type For Sale
Square Footage 1,474 sqft
Price per Sqft $319
Subdivision Saddle Ridge
MLS® Listing ID A2154538
Sold Date 09/13/24
Style 3 Storey
Bedrooms 3
Full Baths 2
Half Baths 1
Condo Fees $319
Originating Board Calgary
Year Built 2019
Annual Tax Amount $2,776
Tax Year 2024
Property Description
Welcome to SAVANNA, a highly desirable neighborhood centrally located in Saddleridge. Presenting an exquisite townhome offering 1474.13 Sq. Ft. of Living Space, This awesome 3 story townhome with double attached garage is all you need, and is well maintained so you can just move in and call it yours. Situated on an end unit, this townhome is ideally located just minutes from schools, LRT station, Registry, Shopping centers, Restaurants, Airport, Stoney Trail, Metis Trail and walking distance to parks. The main floor features a welcoming living area with a cozy electric fireplace.The gorgeous , kitchen with granite countertops, kitchen island, pendant lighting. The living area is huge with intuitive floorplan for dining area as well as living room and balcony. There is a charming 2 piece powder room on the main floor. On the third floor you will find a spacious primary suite, complete with WALK-IN CLOSET and ensuite bathroom. Across the hall you will also find 2 additional good size bedrooms and full bathroom. Beside the bathroom is a conveniently located laundry closet with Full Size Washer & Dryer. This home has everything you could ask for with a great location. Call your fav realtor today and book a showing!
Location
Province AB
County Calgary
Area Cal Zone Ne
Zoning M-1 d100
Direction NE
Rooms
Other Rooms 1
Basement None
Interior
Interior Features Breakfast Bar, Built-in Features, Chandelier, Granite Counters, Kitchen Island, Pantry, See Remarks
Heating Forced Air
Cooling None
Flooring Carpet, Ceramic Tile, Hardwood
Fireplaces Number 1
Fireplaces Type Electric
Appliance Dishwasher, Electric Stove, Microwave, Range Hood, Refrigerator, Washer/Dryer
Laundry Upper Level
Exterior
Garage Double Garage Attached
Garage Spaces 2.0
Garage Description Double Garage Attached
Fence None
Community Features Airport/Runway, Park, Playground, Schools Nearby, Shopping Nearby, Sidewalks, Street Lights
Amenities Available Trash, Visitor Parking
Roof Type Asphalt Shingle
Porch Balcony(s)
Total Parking Spaces 2
Building
Lot Description Other, Private
Foundation Poured Concrete
Architectural Style 3 Storey
Level or Stories Three Or More
Structure Type Brick,Vinyl Siding
Others
HOA Fee Include Common Area Maintenance,Insurance,Professional Management,Reserve Fund Contributions,Snow Removal,Trash
Restrictions Pets Allowed
Tax ID 91098884
Ownership Private
Pets Description Restrictions
Read Less Info
Want to know what your home might be worth? Contact us for a FREE valuation!

Our team is ready to help you sell your home for the highest possible price ASAP
GET MORE INFORMATION

Agent | License ID: LDKATOCAN






