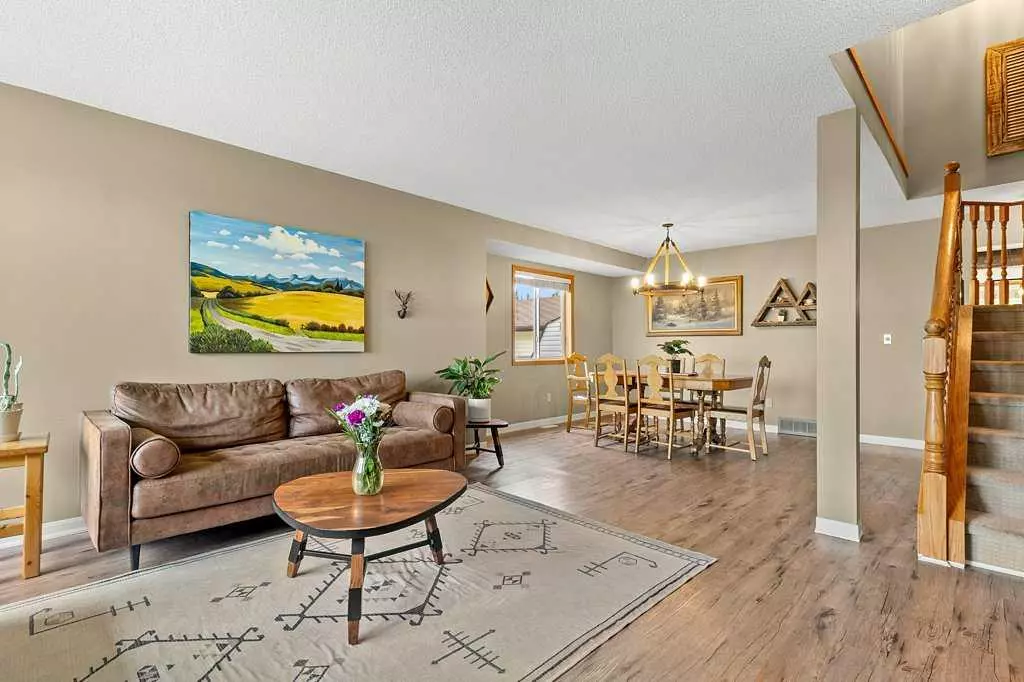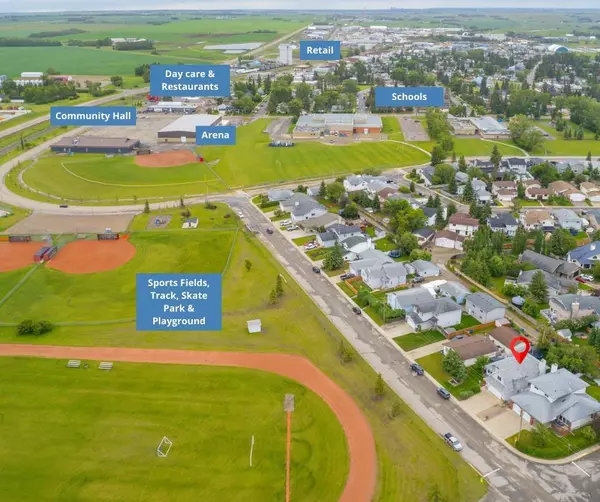$520,000
$524,900
0.9%For more information regarding the value of a property, please contact us for a free consultation.
4 Beds
3 Baths
2,160 SqFt
SOLD DATE : 09/13/2024
Key Details
Sold Price $520,000
Property Type Single Family Home
Sub Type Detached
Listing Status Sold
Purchase Type For Sale
Square Footage 2,160 sqft
Price per Sqft $240
MLS® Listing ID A2145901
Sold Date 09/13/24
Style 2 Storey
Bedrooms 4
Full Baths 2
Half Baths 1
Originating Board Calgary
Year Built 1987
Annual Tax Amount $3,490
Tax Year 2024
Lot Size 6,594 Sqft
Acres 0.15
Property Description
LOCATION, LOCATION, LOCATION! Check out this beautiful two-storey home. The one with the yellow door! Offering 4 bedrooms on the upper level, 2.5 baths and several living spaces for your family to spread out. Enjoyed by this family for nearly a decade. You'll love this floor plan. Upon entering this space you will notice it's bright disposition with the bay window allowing natural light to flood the space. Here you have an open concept formal living/dining space. Continuing on you are met with a functional U-Shaped kitchen with NEWER STAINLESS STEEL APPLIANCES and stunning DINING NOOK overlooking the West facing backyard! To your right is a cozy family space with WOOD BURNING FIREPLACE flanked with build-ins for additional storage or décor. Not only is this a great space to unwind but if you have small kiddos, you have sightlines right from the kitchen and the sink overlooks the west backyard. Down the hall is a 2-piece powder room, office/flex space and main floor laundry with access to the HEATED DOUBLE ATTACHED GARAGE. Outside is a beautiful back yard oasis featuring mature trees for added privacy. Backing an alley with a gate provides additional functionality and there are 2 (moveable) sheds for additional storage. Not to mention extra street parking available for guests with only green space to the east. Upstairs houses 4 bedrooms, with one currently being used as a bonus/play space for the kids. The primary suite is complete with a 4-piece ENSUITE (including JET TUB and separate shower) and walk in closet. Another 4-piece bathroom completes this floor. The basement is partially finished and provides ample space for storage or additional rec space for your family or home gym. This property is conveniently situated near green space, sport fields, a running track, parks, schools, the community center, arena, shopping, and dining. IT'S VERY WALKABLE! With the summer farmers market held at the community center and everything your kids could need a short walk away, this property awaits you and your family to make it your very own!
Location
Province AB
County Rocky View County
Zoning R-1A
Direction E
Rooms
Other Rooms 1
Basement Full, Partially Finished
Interior
Interior Features No Smoking Home, Pantry, Sump Pump(s), Vinyl Windows, Wood Windows
Heating Forced Air
Cooling None
Flooring Carpet, Cork, Linoleum, Vinyl
Fireplaces Number 1
Fireplaces Type Wood Burning
Appliance Dishwasher, Dryer, Electric Stove, Microwave, Range Hood, Refrigerator, Washer, Window Coverings
Laundry Laundry Room, Main Level
Exterior
Garage Alley Access, Double Garage Attached, Garage Faces Front, Heated Garage, Parking Pad
Garage Spaces 2.0
Garage Description Alley Access, Double Garage Attached, Garage Faces Front, Heated Garage, Parking Pad
Fence Fenced
Community Features Fishing, Golf, Park, Playground, Schools Nearby, Shopping Nearby, Tennis Court(s)
Roof Type Asphalt Shingle
Porch Deck
Lot Frontage 57.19
Total Parking Spaces 4
Building
Lot Description Back Lane, Back Yard, Rectangular Lot
Foundation Poured Concrete
Architectural Style 2 Storey
Level or Stories Two
Structure Type Brick,Vinyl Siding
Others
Restrictions None Known
Tax ID 92476737
Ownership Private
Read Less Info
Want to know what your home might be worth? Contact us for a FREE valuation!

Our team is ready to help you sell your home for the highest possible price ASAP
GET MORE INFORMATION

Agent | License ID: LDKATOCAN






