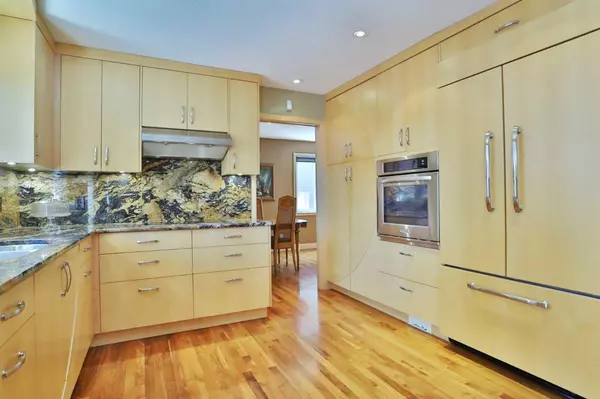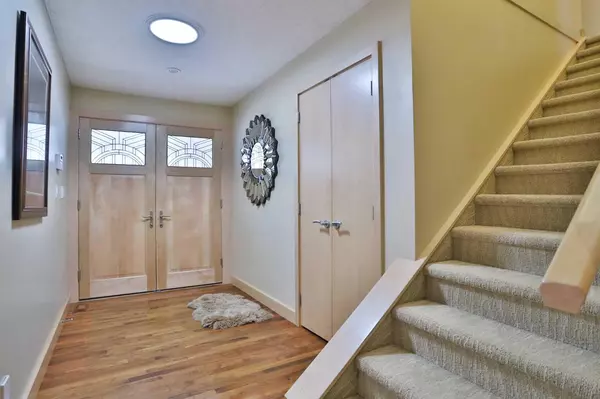$1,099,900
$1,099,900
For more information regarding the value of a property, please contact us for a free consultation.
5 Beds
4 Baths
2,083 SqFt
SOLD DATE : 09/13/2024
Key Details
Sold Price $1,099,900
Property Type Single Family Home
Sub Type Detached
Listing Status Sold
Purchase Type For Sale
Square Footage 2,083 sqft
Price per Sqft $528
Subdivision Varsity
MLS® Listing ID A2142206
Sold Date 09/13/24
Style 2 Storey
Bedrooms 5
Full Baths 3
Half Baths 1
Originating Board Calgary
Year Built 1972
Annual Tax Amount $6,940
Tax Year 2024
Lot Size 9,526 Sqft
Acres 0.22
Property Description
The perfect home for your family in this beautifully upgraded two storey nestled on this quiet crescent in one of the most exclusive areas of Varsity Estates. This wonderful 5 bedroom home offers walnut floors, maple woodwork & doors, 2 fireplaces & extensive improvements including roof, tankless water system, windows & wiring. Wonderful family-oriented floorplan featuring inviting living room with West-facing bow window, which is open to the formal dining room making entertaining a breeze. The gorgeous maple kitchen has custom cabinetry with soft-close drawers & doors, granite countertops & backsplash, imported "Lazy Susan" & upgraded appliances including Miele dishwasher, built-in convection oven & cooktop stove. The sun-drenched family room has a wood-burning fireplace accented by built-in cabinets, & from the dining nook are garden doors leading out onto the backyard deck. Upstairs there are 4 lovely bedrooms & 2 full baths; the private owners' retreat enjoys a built-in wardrobe & the ensuite - renovated in 2020-2021, has an oversized walk-in shower & quartz-topped vanity. The renovated family bath has quartz counters & floor-to-ceiling tile surround, separate soaker tub & shower. The lower level - with cork floors, is finished with a 5th bedroom with loads of storage, full bath with walk-in shower & smashing rec room area with wall-to-wall cabinets, granite-topped wet bar, built-in desk & remote-controlled fireplace with granite-surround. Main floor also has a fantastic laundry/mudroom complete with built-in cabinets, sink & Electrolux washer/Kenmore dryer. Both the roof (Meerkat Roofing) & the Nortiz on-demand tankless water system were done in 2018. Additional features & extras: Hunter Douglas blinds & built-in ceiling speakers, irrigation system, closet organizers, low-flow/dual-flush toilets, 2 furnaces, heat recovery ventilation & Control4 automation/networking system. Walking distance to the Bowmont Park & off-leash area with the winding Bow River Pathway system overlooking the river, & only minutes to top-rated schools & University of Calgary, shopping at Market Mall, Foothills Medical Centre & downtown.
Location
Province AB
County Calgary
Area Cal Zone Nw
Zoning R-C1
Direction W
Rooms
Other Rooms 1
Basement Finished, Full
Interior
Interior Features Bookcases, Built-in Features, Central Vacuum, Granite Counters, Low Flow Plumbing Fixtures, Quartz Counters, Soaking Tub, Storage, Tankless Hot Water, Wet Bar
Heating Forced Air, Natural Gas
Cooling None
Flooring Carpet, Ceramic Tile, Cork, Hardwood, Linoleum
Fireplaces Number 2
Fireplaces Type Basement, Family Room, Gas, Tile, Wood Burning
Appliance Convection Oven, Dishwasher, Dryer, Electric Cooktop, Microwave, Range Hood, Refrigerator, Tankless Water Heater, Washer, Water Softener, Window Coverings
Laundry Laundry Room, Main Level, Sink
Exterior
Garage Double Garage Attached, Garage Faces Front, Oversized
Garage Spaces 2.0
Garage Description Double Garage Attached, Garage Faces Front, Oversized
Fence Partial
Community Features Golf, Park, Playground, Schools Nearby, Shopping Nearby, Tennis Court(s), Walking/Bike Paths
Roof Type Asphalt Shingle
Porch Deck, Patio
Lot Frontage 69.52
Exposure W
Total Parking Spaces 6
Building
Lot Description Back Yard, Front Yard, Garden, Landscaped, Underground Sprinklers, Rectangular Lot
Foundation Poured Concrete
Architectural Style 2 Storey
Level or Stories Two
Structure Type Brick,Metal Siding ,Wood Frame
Others
Restrictions None Known
Tax ID 91371631
Ownership Private
Read Less Info
Want to know what your home might be worth? Contact us for a FREE valuation!

Our team is ready to help you sell your home for the highest possible price ASAP
GET MORE INFORMATION

Agent | License ID: LDKATOCAN






