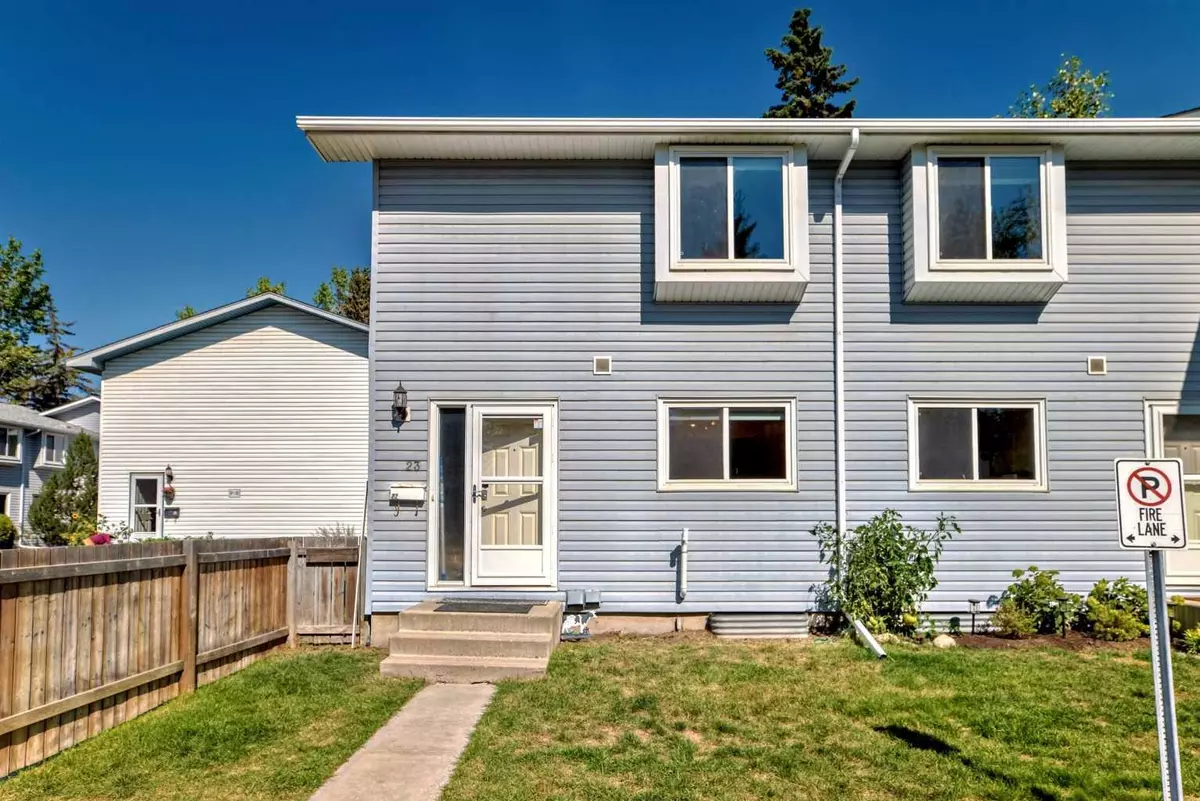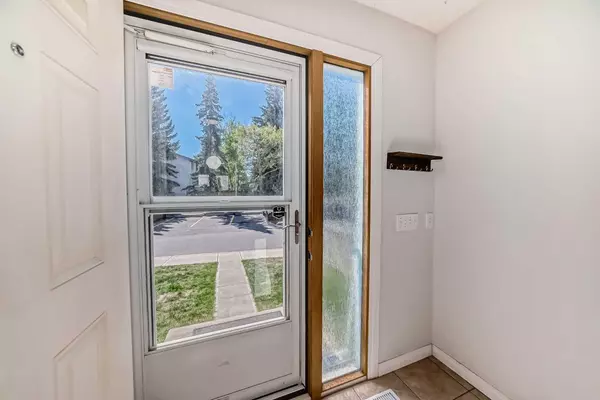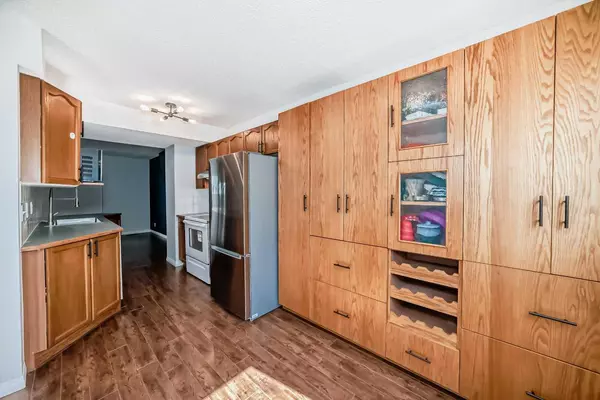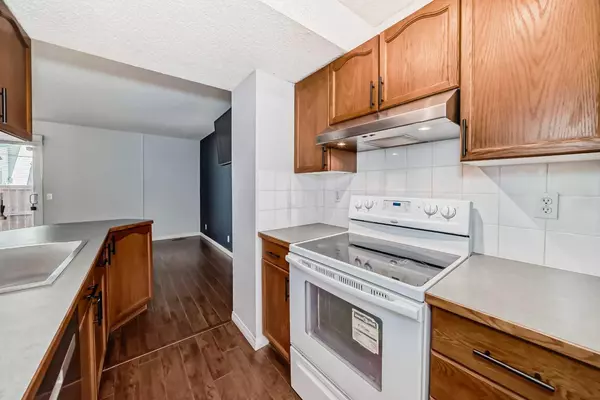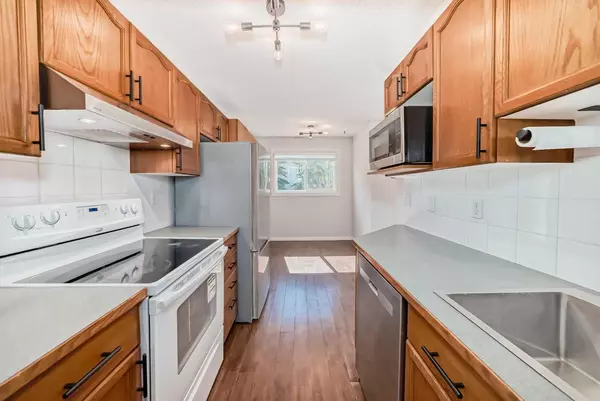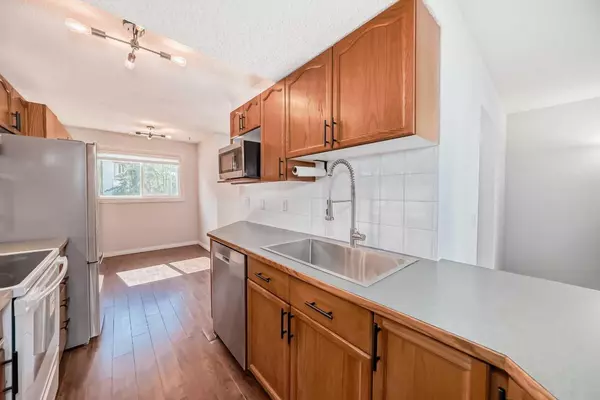$360,000
$350,000
2.9%For more information regarding the value of a property, please contact us for a free consultation.
3 Beds
2 Baths
1,133 SqFt
SOLD DATE : 09/13/2024
Key Details
Sold Price $360,000
Property Type Townhouse
Sub Type Row/Townhouse
Listing Status Sold
Purchase Type For Sale
Square Footage 1,133 sqft
Price per Sqft $317
Subdivision Glamorgan
MLS® Listing ID A2162548
Sold Date 09/13/24
Style 2 Storey
Bedrooms 3
Full Baths 1
Half Baths 1
Condo Fees $499
Originating Board Calgary
Year Built 1970
Annual Tax Amount $2,091
Tax Year 2024
Property Description
This fantastic & well maintained 3 bed/1.5 bath two storey townhome, situated in the family community of Glamorgan and walking distance to schools, shops, restaurants, and Mount Royal University is not one you want to miss! The main floor features laminate flooring throughout, updated lighting, and freshly painted walls. The kitchen/dining area has loads of counters space & peninsula with for seating for two, a new refrigerator & dishwasher (2024), large farmhouse sink & tap(2022) and a custom built in pantry storage for all your kitchen needs, but still room for a comfortable dining space. The large living room has loads of room for a sectional and is perfect for gatherings with friends & family. Walking through the glass sliders, you'll find an inviting patio space for outdoor relaxing & low maintenance yard that's fully fenced, perfect for your kids & fur babies alike. The half bath completes the main floor. Upstairs the laminate flooring continues and you'll find a spacious primary bedroom with a large deep window w/zebra shades that flood the room with light, and custom closet built ins for easy clothing storage. The main 5 pc. bathroom features a large double vanity, so there's room for everyone getting ready. Two additional bight & good sized bedrooms complete the upper floor. In the lower level you'll find a large storage room & an area for a great rec room, as well as bathroom rough in. The home is in a great complex with a new playground and is ideally located near grocery stores, Westhills Shopping Area, schools, parks, Mount Royal University and very quick access to Sarcee Trail & Stoney Trail. Don't miss out; book your showing today!
Location
Province AB
County Calgary
Area Cal Zone W
Zoning M-C1
Direction S
Rooms
Basement Full, Unfinished
Interior
Interior Features Laminate Counters, No Smoking Home, Pantry, See Remarks
Heating Forced Air, Natural Gas
Cooling None
Flooring Carpet, Laminate, Linoleum
Appliance Dishwasher, Electric Stove, Microwave, Range Hood, Washer/Dryer, Window Coverings
Laundry In Basement
Exterior
Garage Stall
Garage Description Stall
Fence Fenced
Community Features Playground, Schools Nearby, Shopping Nearby, Sidewalks, Street Lights, Walking/Bike Paths
Amenities Available Playground, Snow Removal, Trash, Visitor Parking
Roof Type Asphalt Shingle
Porch Patio, See Remarks
Exposure S
Total Parking Spaces 1
Building
Lot Description Back Yard, Few Trees, See Remarks
Foundation Poured Concrete
Architectural Style 2 Storey
Level or Stories Two
Structure Type Vinyl Siding,Wood Frame
Others
HOA Fee Include Common Area Maintenance,Insurance,Parking,Reserve Fund Contributions,Sewer,Snow Removal,Trash,Water
Restrictions Board Approval,Pet Restrictions or Board approval Required,Pets Allowed,Utility Right Of Way
Ownership Private
Pets Description Restrictions, Cats OK, Dogs OK
Read Less Info
Want to know what your home might be worth? Contact us for a FREE valuation!

Our team is ready to help you sell your home for the highest possible price ASAP
GET MORE INFORMATION

Agent | License ID: LDKATOCAN

