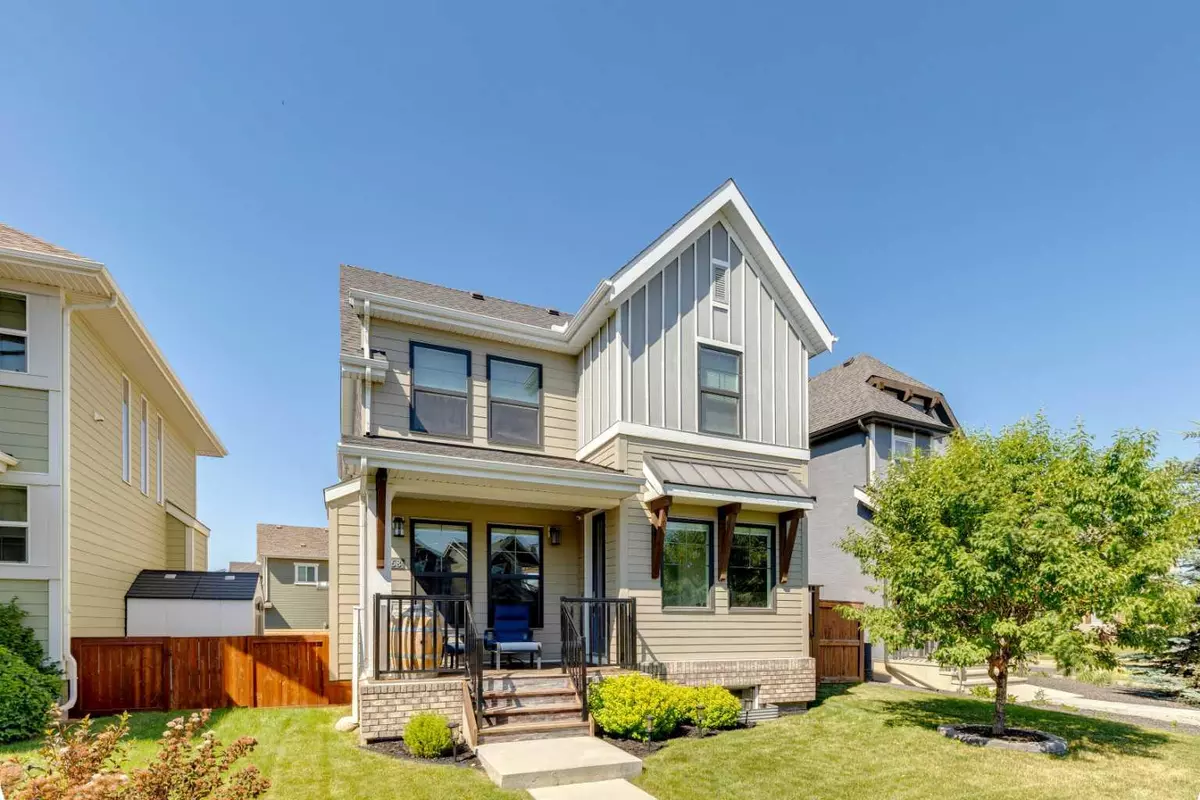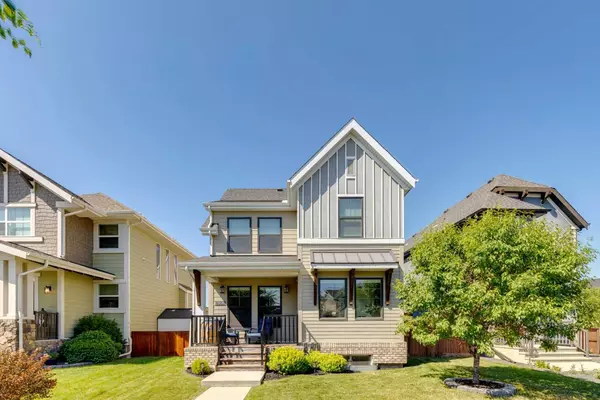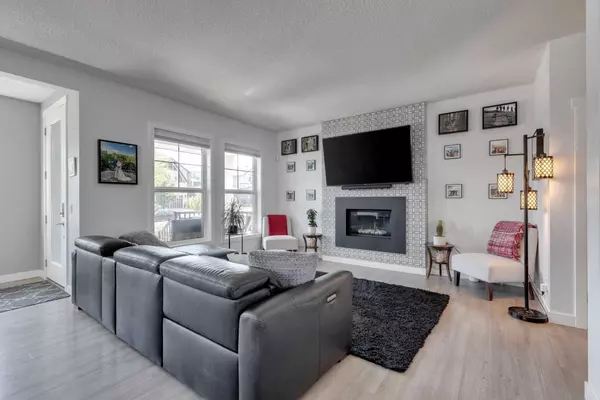$769,900
$769,900
For more information regarding the value of a property, please contact us for a free consultation.
4 Beds
4 Baths
2,103 SqFt
SOLD DATE : 09/13/2024
Key Details
Sold Price $769,900
Property Type Single Family Home
Sub Type Detached
Listing Status Sold
Purchase Type For Sale
Square Footage 2,103 sqft
Price per Sqft $366
Subdivision Mahogany
MLS® Listing ID A2149041
Sold Date 09/13/24
Style 2 Storey
Bedrooms 4
Full Baths 3
Half Baths 1
HOA Fees $46/ann
HOA Y/N 1
Originating Board Calgary
Year Built 2015
Annual Tax Amount $5,111
Tax Year 2024
Lot Size 4,628 Sqft
Acres 0.11
Property Description
Experience the epitome of luxury living in this stunning REAR ATTACHED GARAGE home located in the heart of Mahogany. Boasting nearly 3000 sqft of fully developed living space on three levels, this rare gem is just a stone's throw away from the main beach, offering endless lake activities right at your doorstep.
The main floor welcomes you with Pinterest-inspired décor, featuring shiplap feature walls, designer tile, and lighting, all beautifully complemented by laminate flooring. The spacious living room, centered around a cozy fireplace, flows seamlessly into a spacious dining area ideal for family gatherings. The gourmet kitchen is a chef's dream, complete with a large island, ample counter space, white shaker-style cabinetry, stone countertops, and a stainless steel appliance package. Island counter seating for four or more makes it perfect for casual meals, morning coffee, and entertaining guests.
Thoughtful design elements include a rear mudroom leading to the oversized attached garage and sliding doors that open to a charming courtyard and side yard, creating an inviting outdoor living space. The home's curb appeal is enhanced by a charming front veranda, making a great first impression.
The upper level houses three generous bedrooms, including a luxurious primary suite with a 5-piece ensuite bathroom. An additional 4-piece bathroom caters to kids and guests, and the upper-level laundry, featuring vinyl plank flooring, adds a touch of convenience. An upper level versatile flex/bonus room offers the potential for a fourth bedroom if needed.
The fully developed lower level features a family room, another bedroom, a 4-piece bath, and additional flex space, providing endless possibilities for customization.
Embrace the Mahogany lifestyle with swimming, paddle boarding, and more during the warm summer months, and enjoy ice skating and winter activities when the temperature drops. This exceptional property offers a unique opportunity to experience the best of lake living in one of Calgary's most sought-after communities. Mahogany offers easy commuting options, transportation, schools, and close proximity to local shopping at Seton, 130th Ave, and more locally in Mahogany Village. The Brookfield YMCA and Seton South Health Campus Hospital aren't far either.
Schedule your private viewing today and make this dream home yours! Quick possession for buyers is possible!
Location
Province AB
County Calgary
Area Cal Zone Se
Zoning R-1
Direction S
Rooms
Other Rooms 1
Basement Finished, Full
Interior
Interior Features Central Vacuum, Closet Organizers, Double Vanity, High Ceilings, Kitchen Island, Open Floorplan, Pantry, Soaking Tub, Vinyl Windows, Walk-In Closet(s)
Heating Forced Air
Cooling None
Flooring Carpet, Laminate, Tile, Vinyl Plank
Fireplaces Number 1
Fireplaces Type Gas, Living Room
Appliance Dishwasher, Dryer, Garage Control(s), Gas Range, Microwave, Refrigerator, Washer, Window Coverings
Laundry Laundry Room, Upper Level
Exterior
Garage Double Garage Attached
Garage Spaces 2.0
Garage Description Double Garage Attached
Fence Fenced
Community Features Clubhouse, Fishing, Lake, Park, Playground, Schools Nearby, Shopping Nearby, Sidewalks, Tennis Court(s), Walking/Bike Paths
Amenities Available Beach Access, Park, Playground, Recreation Facilities
Roof Type Asphalt
Porch Deck, Front Porch, Pergola
Lot Frontage 42.29
Total Parking Spaces 4
Building
Lot Description Back Lane, Back Yard, Close to Clubhouse
Foundation Poured Concrete
Architectural Style 2 Storey
Level or Stories Two
Structure Type Brick,Composite Siding,Wood Frame
Others
HOA Fee Include Amenities of HOA/Condo
Restrictions Encroachment,Restrictive Covenant,Utility Right Of Way
Tax ID 91418089
Ownership Private
Read Less Info
Want to know what your home might be worth? Contact us for a FREE valuation!

Our team is ready to help you sell your home for the highest possible price ASAP
GET MORE INFORMATION

Agent | License ID: LDKATOCAN






