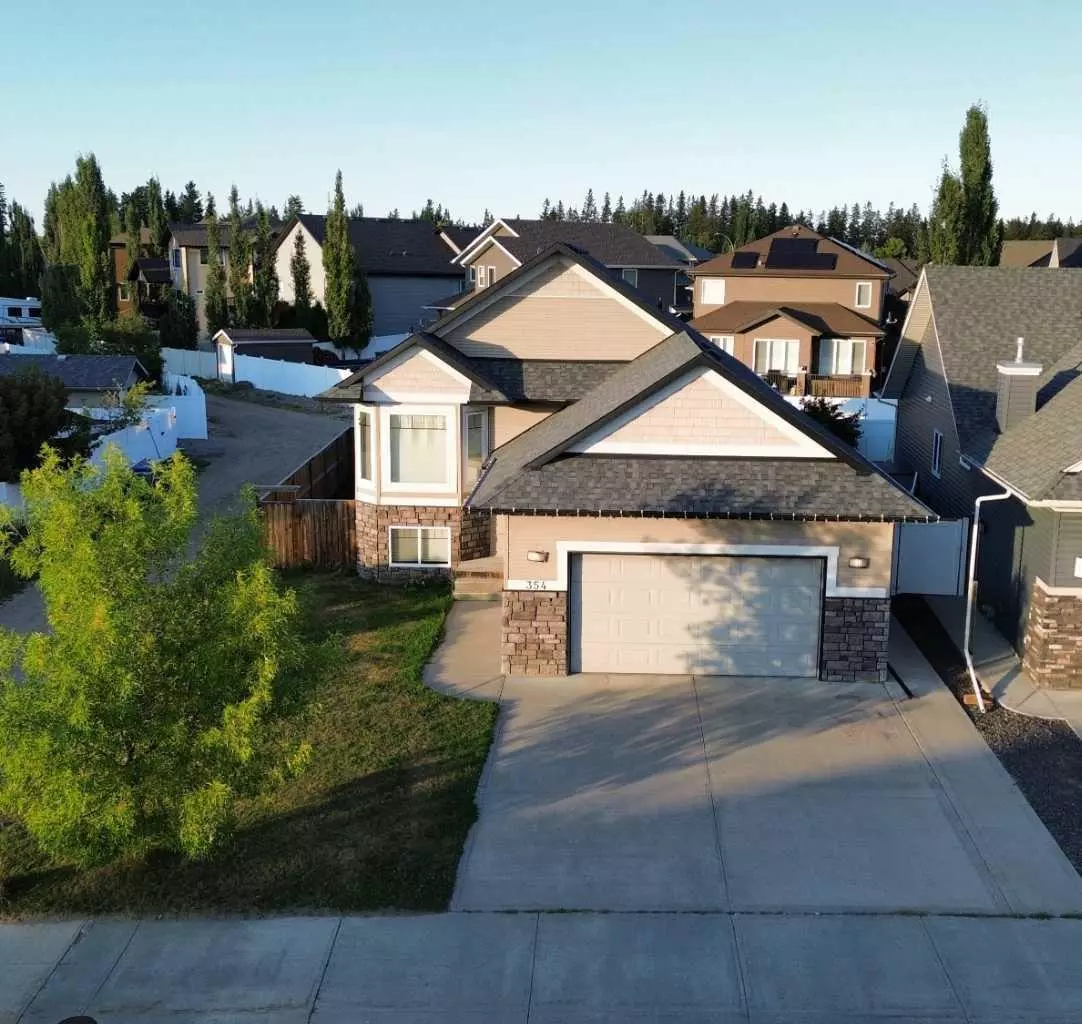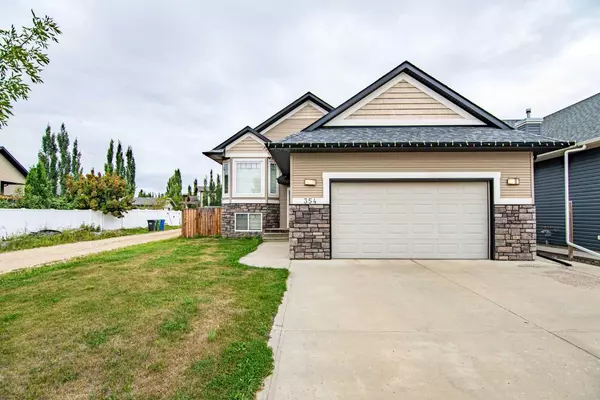$476,000
$459,900
3.5%For more information regarding the value of a property, please contact us for a free consultation.
4 Beds
3 Baths
1,170 SqFt
SOLD DATE : 09/13/2024
Key Details
Sold Price $476,000
Property Type Single Family Home
Sub Type Detached
Listing Status Sold
Purchase Type For Sale
Square Footage 1,170 sqft
Price per Sqft $406
Subdivision Westlake
MLS® Listing ID A2163044
Sold Date 09/13/24
Style Bi-Level
Bedrooms 4
Full Baths 3
Originating Board Central Alberta
Year Built 2009
Annual Tax Amount $4,159
Tax Year 2024
Lot Size 5,583 Sqft
Acres 0.13
Property Description
Opportunities await in this beautiful 4-bedroom, 3-bathroom home in the highly desirable Westlake neighborhood! Featuring a heated, attached 24x25 front garage and a rear parking pad, you'll never have to worry about parking. As you step into this bi-level home, the open space immediately welcomes you, highlighted by vaulted ceilings in the living room that flow seamlessly into a custom kitchen with concrete countertops and custom cabinetry. The hardwood floors throughout the living, dining, and kitchen areas add a touch of warmth. The spacious primary bedroom offers its own 4-piece ensuite bathroom, while another 4-piece bathroom and a second bedroom complete the main floor. Heading downstairs, you'll find a separate entrance leading to the laundry room, followed by a generous living and recreation room. The lower level also includes two additional bedrooms and another 4-piece bathroom.
This home is perfectly located near Red Deer Polytechnic and is within walking distance of Heritage Ranch and Red Deer's incredible trail system.
Location
Province AB
County Red Deer
Zoning R1
Direction W
Rooms
Other Rooms 1
Basement Separate/Exterior Entry, Finished, Full, Suite
Interior
Interior Features See Remarks
Heating Forced Air
Cooling None
Flooring Carpet, Hardwood, Laminate
Appliance Dishwasher, Microwave, Refrigerator, Stove(s), Washer/Dryer
Laundry Common Area, Laundry Room, Lower Level
Exterior
Garage Double Garage Attached, Off Street, Parking Pad
Garage Spaces 2.0
Garage Description Double Garage Attached, Off Street, Parking Pad
Fence Fenced
Community Features None
Roof Type Asphalt Shingle
Porch Deck, Enclosed
Lot Frontage 49.71
Total Parking Spaces 5
Building
Lot Description Back Lane, Back Yard
Foundation Poured Concrete
Architectural Style Bi-Level
Level or Stories Bi-Level
Structure Type Concrete
Others
Restrictions None Known
Tax ID 91270881
Ownership Private
Read Less Info
Want to know what your home might be worth? Contact us for a FREE valuation!

Our team is ready to help you sell your home for the highest possible price ASAP
GET MORE INFORMATION

Agent | License ID: LDKATOCAN






