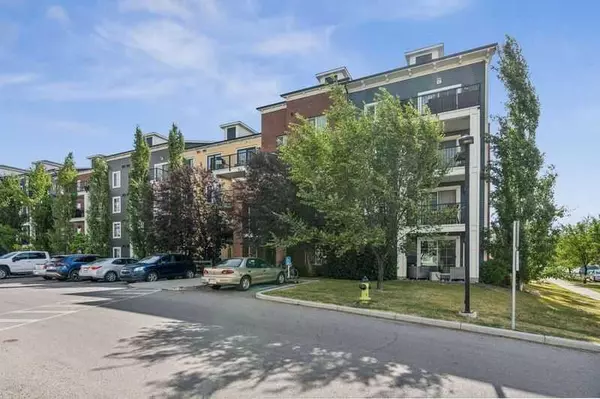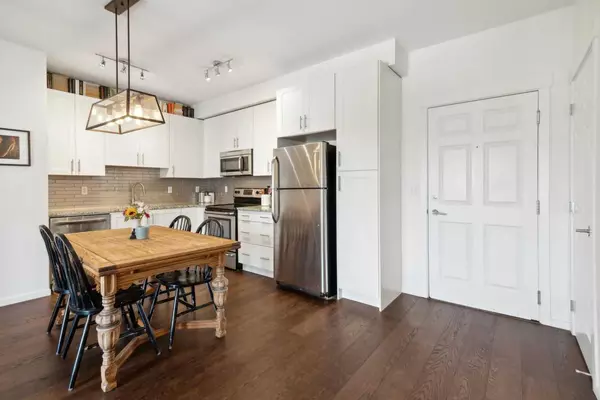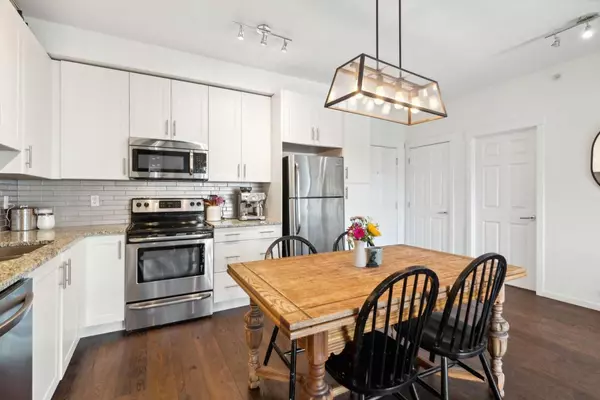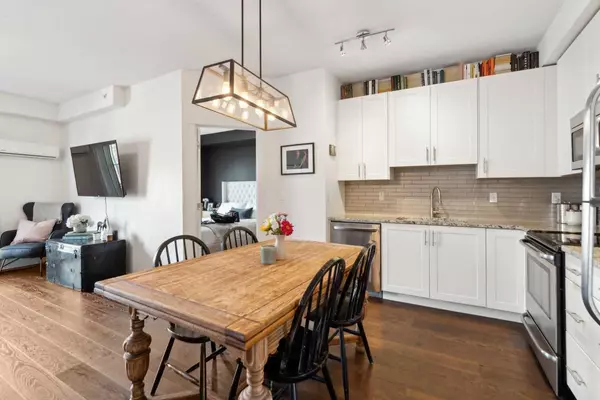$322,500
$330,000
2.3%For more information regarding the value of a property, please contact us for a free consultation.
2 Beds
2 Baths
773 SqFt
SOLD DATE : 09/13/2024
Key Details
Sold Price $322,500
Property Type Condo
Sub Type Apartment
Listing Status Sold
Purchase Type For Sale
Square Footage 773 sqft
Price per Sqft $417
Subdivision Copperfield
MLS® Listing ID A2160724
Sold Date 09/13/24
Style Low-Rise(1-4)
Bedrooms 2
Full Baths 2
Condo Fees $378/mo
Originating Board Calgary
Year Built 2014
Annual Tax Amount $1,592
Tax Year 2024
Property Description
Fabulous TOP floor AIR CONDITIONED unit featuring 2 Large Bedrooms and 2 Ensuite bathrooms . Being on the TOP floor definately has its benefits in Copperfield Park II !! Overheight 9 ft ceilings and taller kitchen cabinets as well as no one living above you. Upon entering the unit you are greeted with rich dark hardwood floors in a lovely open plan. This upgraded kitchen features Stainless steel appliaces, granite countertops, over height cabinets and upgraded back splash. The large living room walks out to your own private patio . There is a full sized washer and dryer and a good sized front hall closet. Other features include upgraded light fixtures, knock down ceilings and tiled bathrooms . The Air conditioning is a welcome treat in the summers and the titled underground parking stall is in a heated underground parkade along with unit storage. Across the street is a large beautiful park space/green space and the public transportation. This building is large dog friendly with board approval !! Absolutely perfect home !!
Location
Province AB
County Calgary
Area Cal Zone Se
Zoning M-X1
Direction N
Rooms
Other Rooms 1
Interior
Interior Features Granite Counters, High Ceilings, No Smoking Home
Heating Baseboard
Cooling Central Air
Flooring Carpet, Ceramic Tile, Hardwood
Appliance Dishwasher, Dryer, Electric Stove, Microwave Hood Fan, Refrigerator, Washer, Window Coverings
Laundry In Unit
Exterior
Garage Parkade, Stall
Garage Spaces 1.0
Garage Description Parkade, Stall
Community Features Park, Schools Nearby, Shopping Nearby
Amenities Available Visitor Parking
Roof Type Asphalt Shingle
Porch Balcony(s)
Exposure N
Total Parking Spaces 1
Building
Story 4
Architectural Style Low-Rise(1-4)
Level or Stories Single Level Unit
Structure Type Brick,Vinyl Siding,Wood Frame
Others
HOA Fee Include Common Area Maintenance,Gas,Heat,Insurance,Interior Maintenance,Professional Management,Reserve Fund Contributions,Sewer,Water
Restrictions Pet Restrictions or Board approval Required,Restrictive Covenant,Utility Right Of Way
Ownership Private
Pets Description Restrictions
Read Less Info
Want to know what your home might be worth? Contact us for a FREE valuation!

Our team is ready to help you sell your home for the highest possible price ASAP
GET MORE INFORMATION

Agent | License ID: LDKATOCAN






