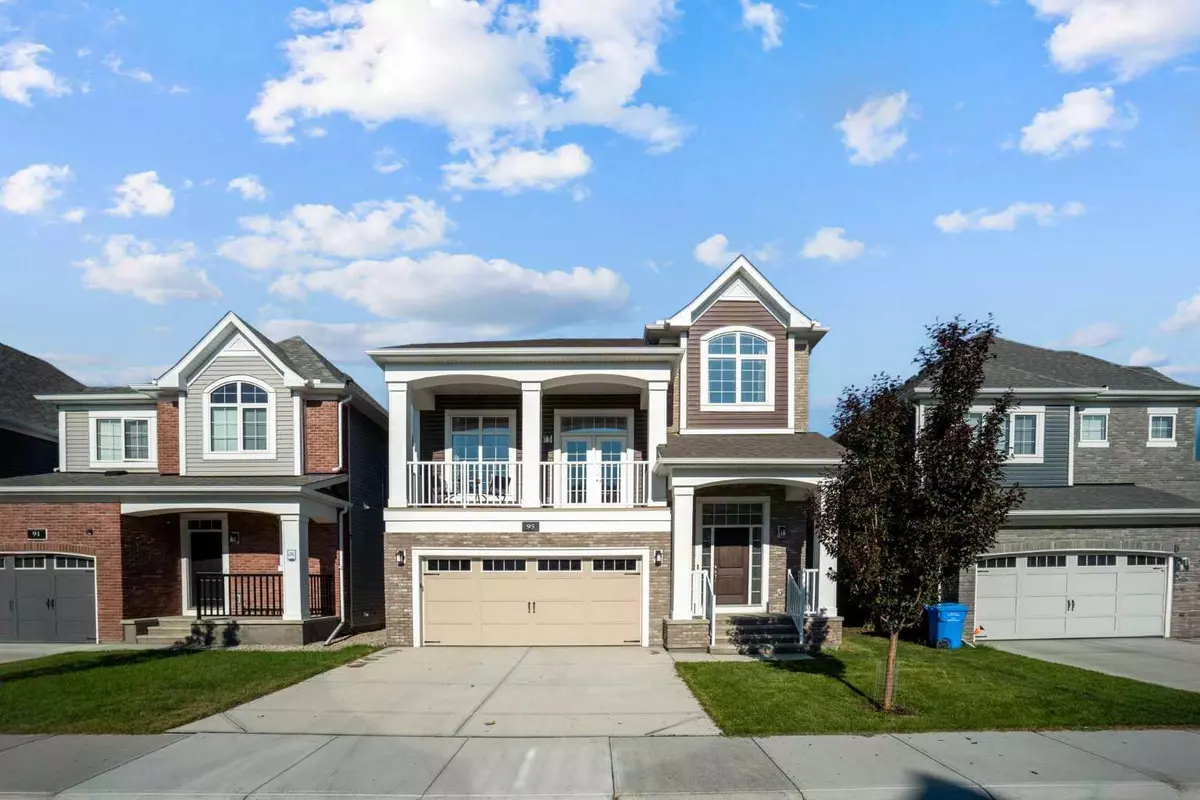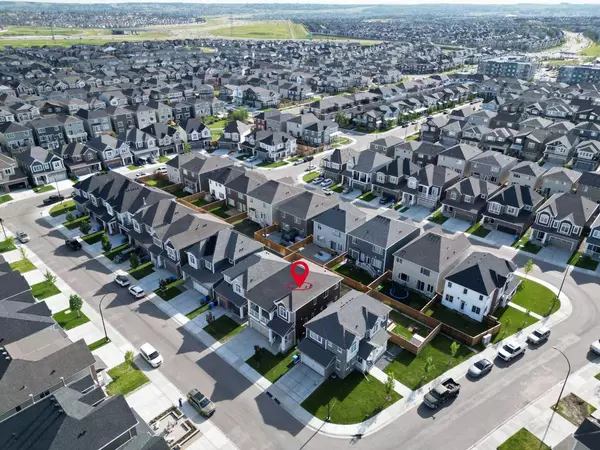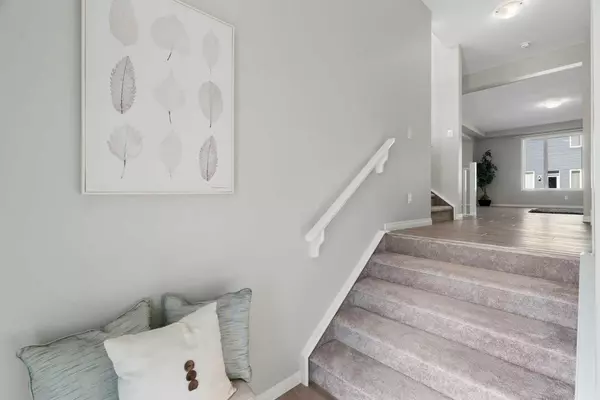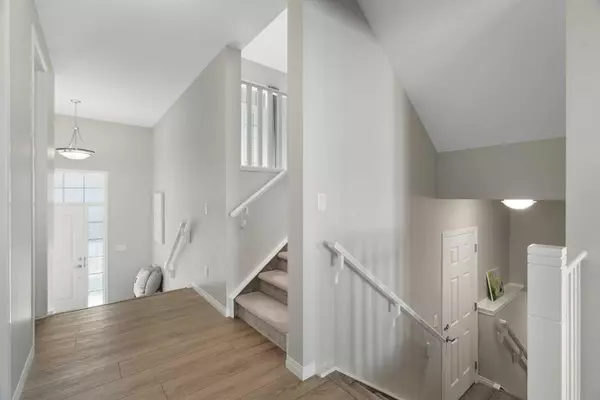$833,000
$849,000
1.9%For more information regarding the value of a property, please contact us for a free consultation.
3 Beds
3 Baths
2,368 SqFt
SOLD DATE : 09/13/2024
Key Details
Sold Price $833,000
Property Type Single Family Home
Sub Type Detached
Listing Status Sold
Purchase Type For Sale
Square Footage 2,368 sqft
Price per Sqft $351
Subdivision Carrington
MLS® Listing ID A2147485
Sold Date 09/13/24
Style 4 Level Split
Bedrooms 3
Full Baths 2
Half Baths 1
Originating Board Calgary
Year Built 2021
Annual Tax Amount $5,208
Tax Year 2024
Lot Size 3,610 Sqft
Acres 0.08
Lot Dimensions 12.17 m x 27.56 m
Property Description
Welcome to the oasis beside the beautiful Carrington Pond! Enjoy a summer walk along the scenic trail, perfect for a relaxing stroll with your loved ones or furry friends. Nestled on a quiet street, this charming home greets you with a lovely front porch that leads into a bright, spacious, and open-concept main floor. The seamless integration of the living area, dining space, and gourmet kitchen provides the perfect atmosphere for hosting guests or enjoying family evenings.
The heart of the home features a large island with a quartz countertop, ample cabinets, and a spacious walk-in pantry. The gas cooktop, upgraded hood fan, and advanced water filtration system under the kitchen sink cater to all your culinary needs, making meal preparation a pleasure.
Upstairs, a generous bonus room with soaring 14-ft ceilings and large windows is perfect for a luxurious home office, a cozy family movie theater, or a play area. Bask in the morning sunlight as you enjoy your coffee in the bonus room or on the balcony, bringing joy and inspiration to your day.
The master bedroom is a serene retreat, complete with a large walk-in closet and an ensuite bath featuring a lovely soaking tub and a wide standing shower. Two additional well-sized bedrooms and a second full bathroom, all filled with natural light, provide comfort for the whole family.
The entrance from the garage offers the potential modification for a separate entrance to the basement, awaiting your creative ideas. This prime location is just minutes away from the Carrington Plaza (stores such as No Frills grocery store, AllTime Fitness, and Shell gas), children’s playground, Stoney Trail, the potential C-Train Green Line, and numerous other amenities. Call your favorite Realtor today to book a showing!
Location
Province AB
County Calgary
Area Cal Zone N
Zoning R-G
Direction E
Rooms
Other Rooms 1
Basement Full, Unfinished
Interior
Interior Features Kitchen Island, No Animal Home, No Smoking Home, Open Floorplan, Pantry, Quartz Counters, Vaulted Ceiling(s), Vinyl Windows, Walk-In Closet(s)
Heating Fireplace(s), Forced Air, Natural Gas
Cooling None
Flooring Carpet, Tile, Vinyl
Fireplaces Number 1
Fireplaces Type Gas
Appliance Dishwasher, Dryer, Gas Cooktop, Microwave, Oven, Range Hood, Refrigerator, Washer, Water Purifier
Laundry Main Level
Exterior
Garage Concrete Driveway, Double Garage Attached, Garage Door Opener, Garage Faces Front, Off Street, On Street
Garage Spaces 2.0
Garage Description Concrete Driveway, Double Garage Attached, Garage Door Opener, Garage Faces Front, Off Street, On Street
Fence Fenced, Partial
Community Features Lake, Playground, Shopping Nearby, Sidewalks, Street Lights, Walking/Bike Paths
Roof Type Asphalt Shingle
Porch Balcony(s), Front Porch
Lot Frontage 39.93
Exposure E
Total Parking Spaces 4
Building
Lot Description Lake, Lawn, Level, Rectangular Lot
Foundation Poured Concrete
Architectural Style 4 Level Split
Level or Stories 4 Level Split
Structure Type Wood Frame
Others
Restrictions None Known
Tax ID 91059048
Ownership Private
Read Less Info
Want to know what your home might be worth? Contact us for a FREE valuation!

Our team is ready to help you sell your home for the highest possible price ASAP
GET MORE INFORMATION

Agent | License ID: LDKATOCAN






