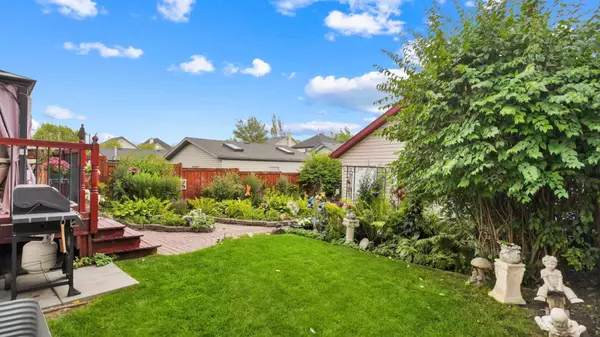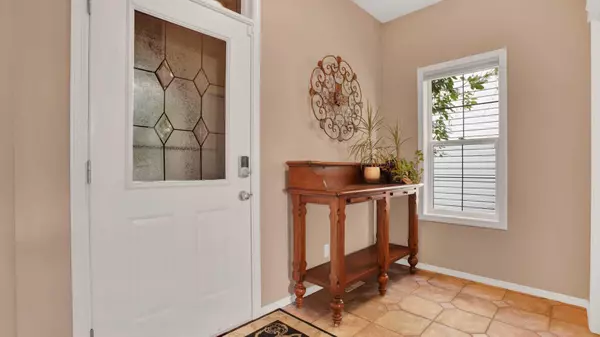$659,000
$659,000
For more information regarding the value of a property, please contact us for a free consultation.
2 Beds
3 Baths
1,773 SqFt
SOLD DATE : 09/13/2024
Key Details
Sold Price $659,000
Property Type Single Family Home
Sub Type Detached
Listing Status Sold
Purchase Type For Sale
Square Footage 1,773 sqft
Price per Sqft $371
Subdivision Mckenzie Towne
MLS® Listing ID A2160746
Sold Date 09/13/24
Style 2 Storey
Bedrooms 2
Full Baths 2
Half Baths 1
HOA Fees $18/ann
HOA Y/N 1
Originating Board Calgary
Year Built 2001
Annual Tax Amount $3,687
Tax Year 2024
Lot Size 4,025 Sqft
Acres 0.09
Property Description
Welcome to 171 Elgin Way SE, Calgary—a beautifully designed two-bedroom residence nestled in the highly desirable neighborhood of McKenzie Towne. With a spacious and functional floorplan, this home offers plenty of room for both relaxation and entertaining.
Upon entering, you will be welcomed by a bright entry with foyer that opens seamlessly into the main floor’s kitchen and living area. The kitchen stands out with its generous island and convenient breakfast bar, complemented by quality appliances and contemporary finishes—perfect for cooking and hosting. Lots of counter space while cooking!
The living room is a highlight of the home, featuring a cozy gas fireplace and large windows that bathe the space in natural light, creating a warm and inviting atmosphere. The room overlooks the backyard and garden, enhancing the home's cheerful ambiance.
The oversized primary bedroom is a luxurious retreat, complete with a beautifully appointed ensuite bathroom and two spacious walk-in closets. This home also includes 2.5 bathrooms across the main and upper floors, with rough-ins available in the basement for the potential addition of another bathroom.
The finished basement offers a large recreation room with noise-reducing insulation, making it an ideal spot for family gatherings, a game room, or even a home gym.
Located in the vibrant McKenzie Towne community in SE Calgary, this property is close to excellent schools, so many shopping options to choose from, and many other amenities. Enjoy the charm and convenience of this Delightful Neighborhood. Discover the potential of 171 Elgin Way SE and see if this is the perfect home for you. BOOK Your SHOWING today!
Location
Province AB
County Calgary
Area Cal Zone Se
Zoning R-1N
Direction W
Rooms
Other Rooms 1
Basement Finished, Full
Interior
Interior Features Bathroom Rough-in, Bookcases, Breakfast Bar, Built-in Features, Ceiling Fan(s), Walk-In Closet(s)
Heating Central, Natural Gas
Cooling None
Flooring Carpet, Ceramic Tile
Fireplaces Number 1
Fireplaces Type Gas
Appliance Dishwasher, Electric Range, Gas Water Heater, Washer/Dryer, Window Coverings
Laundry Main Level
Exterior
Garage Double Garage Detached
Garage Spaces 2.0
Garage Description Double Garage Detached
Fence Fenced
Community Features Other, Park, Playground, Schools Nearby, Shopping Nearby, Sidewalks, Street Lights
Amenities Available Playground
Roof Type Asphalt Shingle
Porch Deck
Lot Frontage 36.09
Total Parking Spaces 4
Building
Lot Description Back Lane, City Lot, Creek/River/Stream/Pond, Garden, Low Maintenance Landscape, Landscaped, Standard Shaped Lot, Private
Foundation Poured Concrete
Sewer Public Sewer
Water Public
Architectural Style 2 Storey
Level or Stories Two
Structure Type Concrete,Stucco,Wood Frame
Others
Restrictions Restrictive Covenant,Utility Right Of Way
Ownership Private
Read Less Info
Want to know what your home might be worth? Contact us for a FREE valuation!

Our team is ready to help you sell your home for the highest possible price ASAP
GET MORE INFORMATION

Agent | License ID: LDKATOCAN






