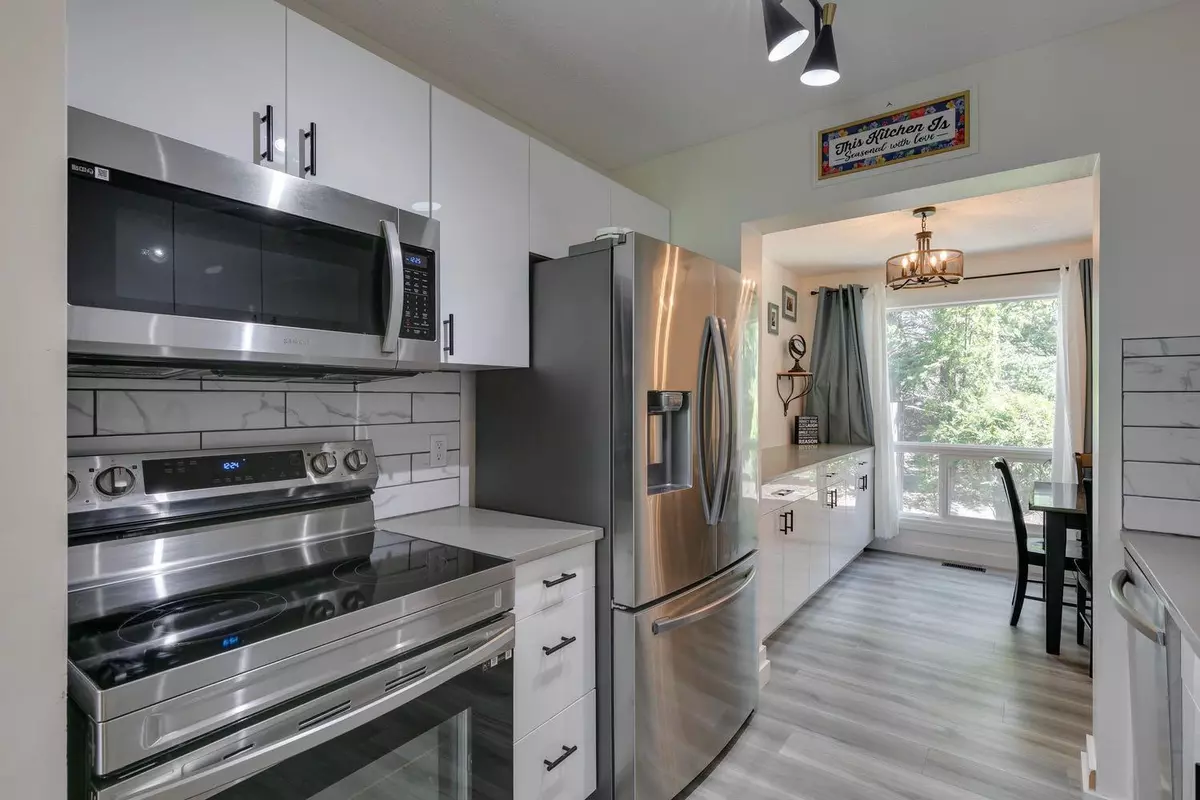$398,500
$409,900
2.8%For more information regarding the value of a property, please contact us for a free consultation.
4 Beds
2 Baths
1,144 SqFt
SOLD DATE : 09/13/2024
Key Details
Sold Price $398,500
Property Type Townhouse
Sub Type Row/Townhouse
Listing Status Sold
Purchase Type For Sale
Square Footage 1,144 sqft
Price per Sqft $348
Subdivision Ranchlands
MLS® Listing ID A2146202
Sold Date 09/13/24
Style 2 Storey
Bedrooms 4
Full Baths 1
Half Baths 1
Condo Fees $443
Originating Board Calgary
Year Built 1979
Annual Tax Amount $2,156
Tax Year 2024
Property Description
Check out this STYLISHLY RENOVATED 3-bedroom home in the family friendly community of Ranchlands! Nothing to do but move in and enjoy :) The modern kitchen features white cabinetry, quartz counters, stainless steel appliances, new backsplash and lighting. The kitchen cabinetry & counters extend into the adjacent dining room, creating a ton of extra storage and prep space that most units in this complex do not have! Room for a proper sized dining table and a view of treed outdoor space for your family dinners. Nearby door to backyard space with room for a BBQ and some potted plants. Oversized living room faces the green space out front and a 2-piece bath rounds out this level which features new vinyl plank flooring. Upstairs you will find three bedrooms including a primary that can accommodate a king-sized bed and dresser. Full bath upstairs has been renovated with new tile, fixtures & lighting. The basement level is fully developed with modern finishings including vinyl flooring & smooth ceilings. Fourth bedroom with egress window is tucked away, perfect for a teenager, guest bedroom or even a home office with its SW-facing window. Windows are the owner's responsibility in this complex and this unit has had all windows replaced, saving you big money! Washer, dryer & hot water tank are also newer. Nearby schools, shopping & transit make this a great location for a an owner occupant or investor alike. Take advantage of this opportunity to get into a turn-key family home at a fantastic price!
Location
Province AB
County Calgary
Area Cal Zone Nw
Zoning M-C1 d43
Direction SW
Rooms
Basement Finished, Full
Interior
Interior Features Built-in Features, Closet Organizers, No Smoking Home, Storage
Heating Forced Air
Cooling None
Flooring Carpet, Tile, Vinyl Plank
Appliance Dishwasher, Dryer, Electric Stove, Microwave Hood Fan, Refrigerator, Washer
Laundry Lower Level
Exterior
Garage Stall
Garage Description Stall
Fence None
Community Features Schools Nearby, Shopping Nearby, Sidewalks, Street Lights
Amenities Available Parking, Trash
Roof Type Asphalt
Porch Patio
Total Parking Spaces 1
Building
Lot Description Landscaped
Foundation Poured Concrete
Architectural Style 2 Storey
Level or Stories Two
Structure Type Wood Frame,Wood Siding
Others
HOA Fee Include Common Area Maintenance,Insurance,Maintenance Grounds,Professional Management,Reserve Fund Contributions
Restrictions None Known
Ownership Private
Pets Description Yes
Read Less Info
Want to know what your home might be worth? Contact us for a FREE valuation!

Our team is ready to help you sell your home for the highest possible price ASAP
GET MORE INFORMATION

Agent | License ID: LDKATOCAN






