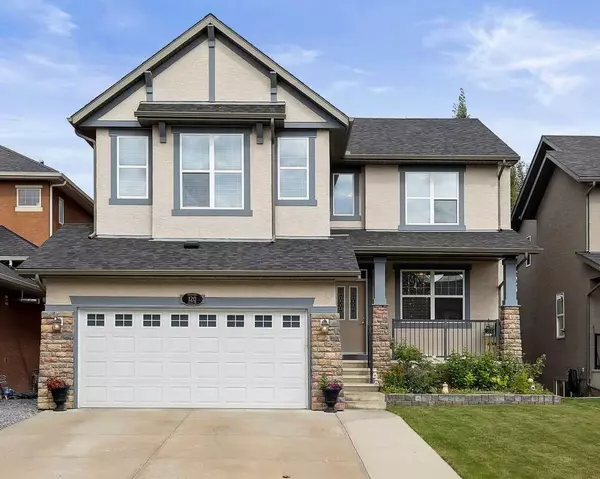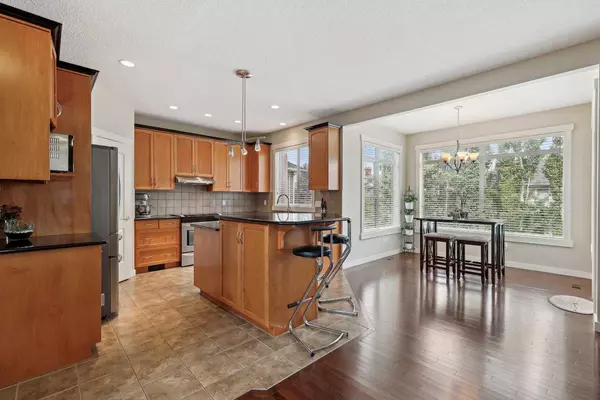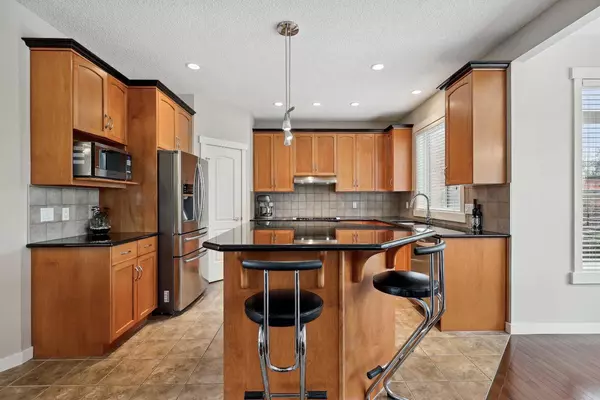$878,950
$887,900
1.0%For more information regarding the value of a property, please contact us for a free consultation.
4 Beds
4 Baths
2,384 SqFt
SOLD DATE : 09/13/2024
Key Details
Sold Price $878,950
Property Type Single Family Home
Sub Type Detached
Listing Status Sold
Purchase Type For Sale
Square Footage 2,384 sqft
Price per Sqft $368
Subdivision Evergreen
MLS® Listing ID A2162341
Sold Date 09/13/24
Style 2 Storey
Bedrooms 4
Full Baths 3
Half Baths 1
HOA Fees $8/ann
HOA Y/N 1
Originating Board Calgary
Year Built 2007
Annual Tax Amount $5,587
Tax Year 2024
Lot Size 5,102 Sqft
Acres 0.12
Property Description
This meticulously maintained, air conditioned, two-story home offers the perfect blend of luxury and functionality. Nestled in a prime location, it's just steps away from schools, parks, and other amenities. With its fully developed walk-out basement and show-home condition, this property is a true gem. As you enter, you'll be greeted by a bright and airy open-concept floor plan with soaring nine-foot ceilings. The formal dining room or flex room provides versatility. Hardwood floors lead you to the gourmet kitchen, featuring a center island, breakfast bar, granite countertops, and designer tile backsplash. The kitchen seamlessly flows into a spacious eating area and a grand living room with a cozy corner gas fireplace. Doors from the eating area open onto a large deck overlooking the beautifully landscaped backyard. A convenient two-piece powder room, mudroom, and laundry room complete the main level. Upstairs, you'll find a large bonus room with vaulted ceilings and skylights, perfect for relaxation or entertainment. The primary bedroom is a true retreat, boasting a large walk-in closet with built-ins and a spa-like five-piece ensuite featuring a luxurious soaker tub and shower. Two additional generously sized bedrooms and a four-piece main bathroom provide ample space for family or guests. The professionally developed walk-out basement offers a spacious recreation room with a cozy gas fireplace and a wet bar, ideal for entertaining. A fourth bedroom with a built-in desk, walk in closet, and a four-piece bathroom makes for a convenient guest retreat. In the walk in closet, a unique hideaway nook can be used for extra storage. A large storage room, featuring a recently installed brand-new hot water tank and a just-serviced and inspected HVAC system, adds further convenience. Doors from the basement lead to a concrete patio and landscaped backyard. The pride of ownership is evident throughout this home, as the current owners have been here since day one. The quiet location offers easy immediate access to the ring road, amenities, transportation, schools, and parks. This exceptional family home provides outstanding value and is a must-see.
Location
Province AB
County Calgary
Area Cal Zone S
Zoning R-1
Direction S
Rooms
Other Rooms 1
Basement Finished, Full, Walk-Out To Grade
Interior
Interior Features Bookcases, Breakfast Bar, Built-in Features, Central Vacuum, Closet Organizers, Double Vanity, Granite Counters, High Ceilings, Kitchen Island, No Animal Home, No Smoking Home, Open Floorplan, Pantry, Skylight(s), Track Lighting, Vaulted Ceiling(s), Walk-In Closet(s), Wet Bar
Heating Fireplace(s), Forced Air
Cooling Central Air
Flooring Carpet, Ceramic Tile, Hardwood
Fireplaces Number 2
Fireplaces Type Basement, Gas, Great Room
Appliance Dishwasher, Dryer, Garage Control(s), Microwave, Refrigerator, Stove(s), Washer, Window Coverings
Laundry Laundry Room, Main Level
Exterior
Garage Double Garage Attached, Driveway, Garage Door Opener
Garage Spaces 2.0
Garage Description Double Garage Attached, Driveway, Garage Door Opener
Fence Fenced
Community Features Playground, Schools Nearby, Shopping Nearby, Sidewalks, Street Lights
Amenities Available Other
Roof Type Asphalt Shingle
Porch Deck, Front Porch, Patio
Lot Frontage 44.29
Total Parking Spaces 2
Building
Lot Description Back Yard, Front Yard, Low Maintenance Landscape, Landscaped, Street Lighting, Sloped, Treed
Foundation Poured Concrete
Architectural Style 2 Storey
Level or Stories Two
Structure Type Brick,Stucco,Wood Frame
Others
Restrictions Utility Right Of Way
Tax ID 91326688
Ownership Private
Read Less Info
Want to know what your home might be worth? Contact us for a FREE valuation!

Our team is ready to help you sell your home for the highest possible price ASAP
GET MORE INFORMATION

Agent | License ID: LDKATOCAN






