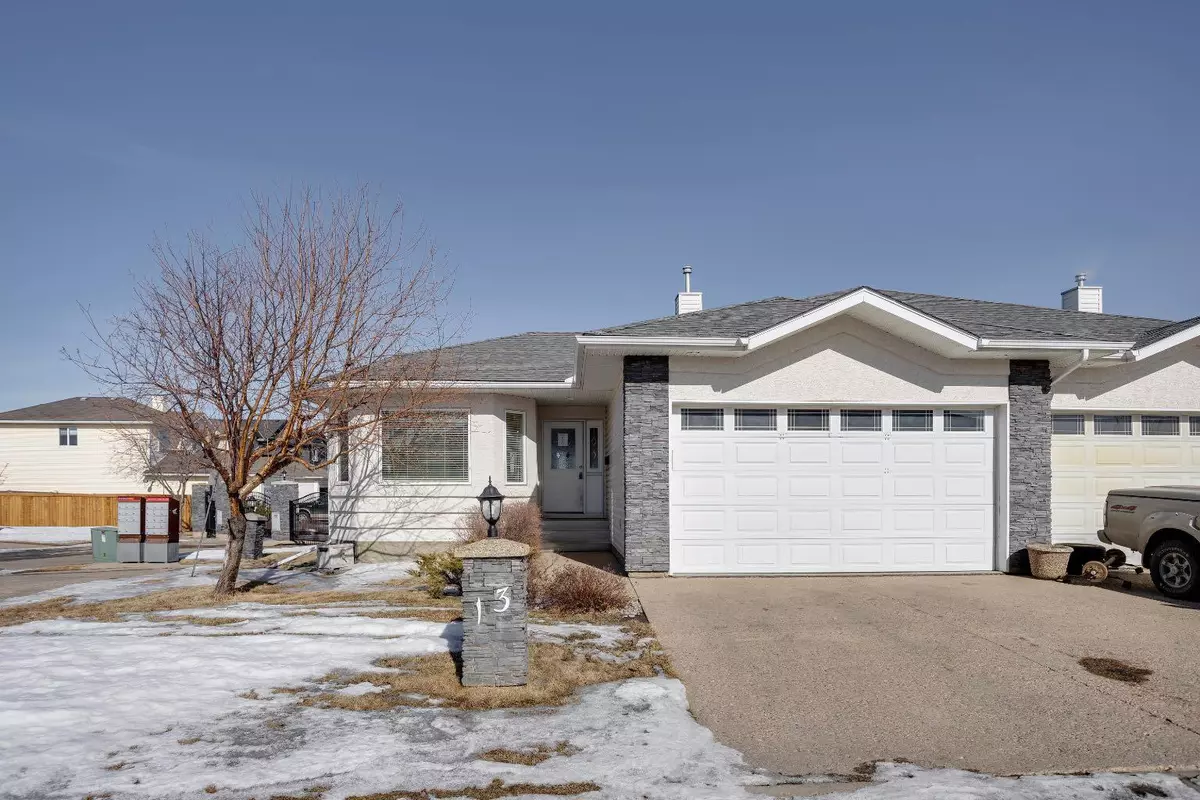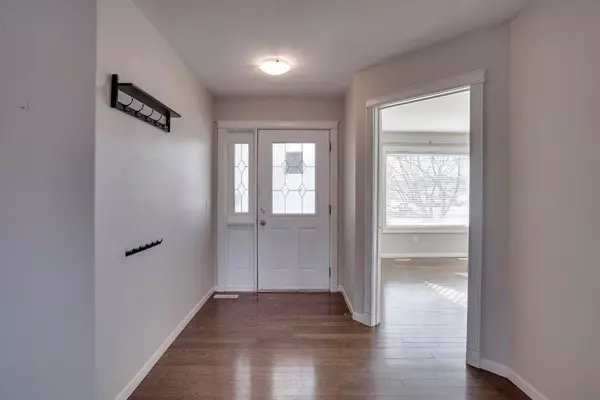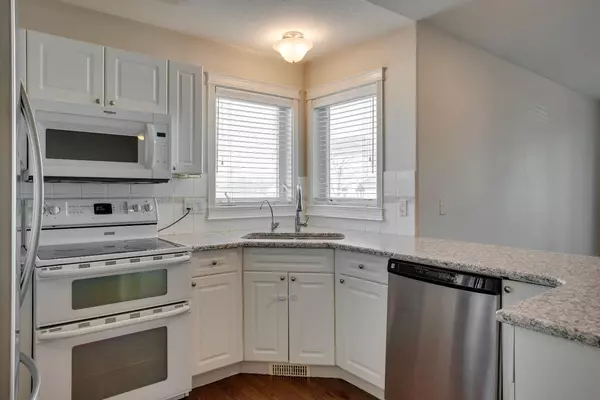$284,000
$300,000
5.3%For more information regarding the value of a property, please contact us for a free consultation.
3 Beds
3 Baths
1,398 SqFt
SOLD DATE : 09/13/2024
Key Details
Sold Price $284,000
Property Type Single Family Home
Sub Type Semi Detached (Half Duplex)
Listing Status Sold
Purchase Type For Sale
Square Footage 1,398 sqft
Price per Sqft $203
Subdivision Wood Buffalo
MLS® Listing ID A2117338
Sold Date 09/13/24
Style Bungalow,Side by Side
Bedrooms 3
Full Baths 3
Condo Fees $481
Originating Board Fort McMurray
Year Built 2001
Annual Tax Amount $1,972
Tax Year 2023
Property Description
Spacious bungalow! Corner Lot. Unique opportunity to live in Fort McMurray's ONLY gated community. This 1398 sq ft, 3 bed, 3 bath bungalow sits in the quiet and established neighbourhood of Wood Buffalo. The main level offers a bright on open concept living space that is complete with large windows, hardwood floors, laundry/three piece bathroom. The functional kitchen boast granite counters, white cabinetry and plenty of cupboard & counter space. Cozy up by the gas fireplace in the spacious living room that sits off the kitchen and has convenient back door access to the deck! The primary bedroom features a walk in closet, 4 piece ensuite bath with stand up shower and corner jetted tub. The spacious basement has a large bedroom, storage room, 3 piece bathroom, custom built wet bar and a large rec space with carpet flooring. Outside you'll enjoy your large driveway and double attached garage! Call today for your personal viewing.
Location
Province AB
County Wood Buffalo
Area Fm Nw
Zoning R2
Direction SW
Rooms
Other Rooms 1
Basement Finished, Full
Interior
Interior Features Open Floorplan, Pantry
Heating Forced Air, Natural Gas
Cooling None
Flooring Carpet, Hardwood, Tile
Fireplaces Number 1
Fireplaces Type Gas
Appliance None
Laundry In Basement
Exterior
Garage Double Garage Attached
Garage Spaces 2.0
Garage Description Double Garage Attached
Fence Partial
Community Features Park, Schools Nearby, Walking/Bike Paths
Amenities Available Other
Roof Type Asphalt Shingle
Porch Deck
Total Parking Spaces 3
Building
Lot Description Other
Foundation Poured Concrete
Architectural Style Bungalow, Side by Side
Level or Stories One
Structure Type Concrete,Vinyl Siding,Wood Frame
Others
HOA Fee Include Common Area Maintenance,Reserve Fund Contributions,Sewer,Snow Removal,Trash,Water
Restrictions None Known
Tax ID 83268532
Ownership Other
Pets Description Restrictions
Read Less Info
Want to know what your home might be worth? Contact us for a FREE valuation!

Our team is ready to help you sell your home for the highest possible price ASAP
GET MORE INFORMATION

Agent | License ID: LDKATOCAN






