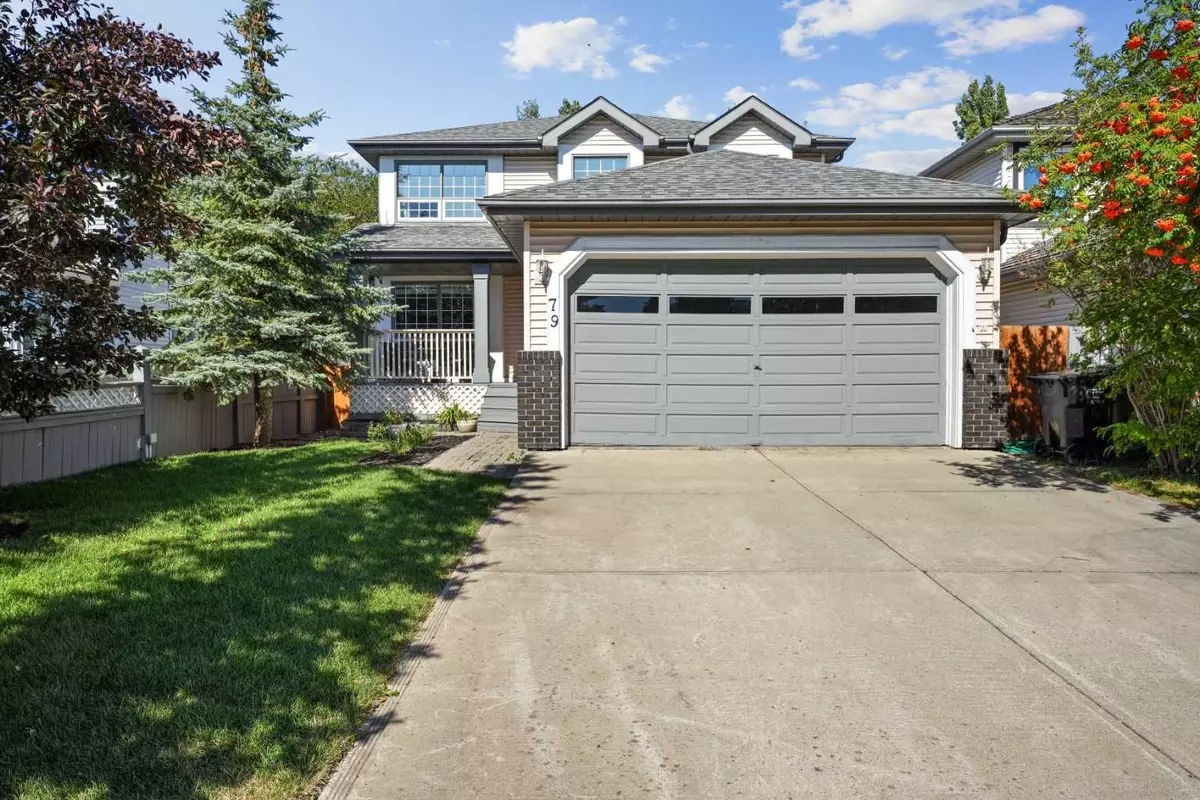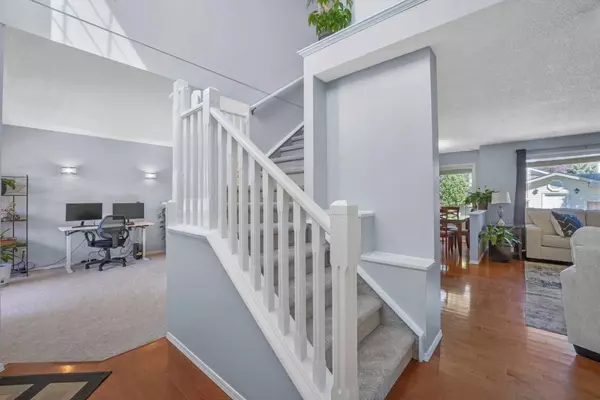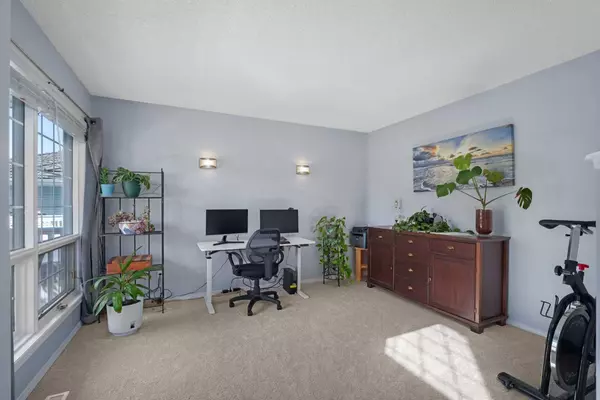$639,900
$639,900
For more information regarding the value of a property, please contact us for a free consultation.
5 Beds
4 Baths
1,682 SqFt
SOLD DATE : 09/13/2024
Key Details
Sold Price $639,900
Property Type Single Family Home
Sub Type Detached
Listing Status Sold
Purchase Type For Sale
Square Footage 1,682 sqft
Price per Sqft $380
Subdivision Douglasdale/Glen
MLS® Listing ID A2160348
Sold Date 09/13/24
Style 2 Storey
Bedrooms 5
Full Baths 3
Half Baths 1
Originating Board Calgary
Year Built 1992
Annual Tax Amount $3,512
Tax Year 2024
Lot Size 5,080 Sqft
Acres 0.12
Property Description
Welcome to your dream home in the highly desirable community of Douglasdale! This meticulously maintained home boasts BRAND NEW CARPETING and FRESH PAINT throughout, offering a pristine and inviting atmosphere. The main floor features a seamless OPEN CONCEPT layout, perfect for both everyday living and entertaining. Relax in the spacious living room, warmed by a cozy WOOD-BURNING FIREPLACE, and flow effortlessly into the dining area and kitchen. The kitchen is a chef’s delight, with a generous ISLAND, GRANITE countertops, and NEWER STAINLESS STEEL appliances. Additional main floor highlights include a versatile den/family room, convenient laundry area, and a half bath. Upstairs, you'll find three good sized bedrooms and a full 4-piece bathroom. The primary bedroom is a true retreat, complete with a luxurious 4-piece ensuite and a walk-in closet. The fully finished basement extends your living space with a large family room, two more generously sized bedrooms, and an additional 4-piece bathroom. Enjoy the comfort of an INSULATED, HEATED DOUBLE GARAGE, perfect for chilly winter days. Outside, the NEWLY LANDSCAPED front yard welcomes you, while the back features a spacious deck with gas hook up for your BBQ, a sizable storage shed, and plenty of trees for privacy. Located close to schools, parks, walking paths, a golf course, shopping, and with easy access to Deerfoot Trail, this home offers both convenience and tranquility. Don’t miss your chance to make this exceptional property yours! Book your showing today!
Location
Province AB
County Calgary
Area Cal Zone Se
Zoning R-C1
Direction S
Rooms
Other Rooms 1
Basement Finished, Full
Interior
Interior Features Ceiling Fan(s), Granite Counters, Kitchen Island, Walk-In Closet(s)
Heating Forced Air
Cooling None
Flooring Carpet, Hardwood, Laminate
Fireplaces Number 1
Fireplaces Type Living Room, Wood Burning
Appliance Dishwasher, Dryer, Microwave, Range Hood, Refrigerator, Stove(s), Washer
Laundry Main Level
Exterior
Garage Double Garage Attached
Garage Spaces 2.0
Garage Description Double Garage Attached
Fence Fenced
Community Features Golf, Park, Playground, Schools Nearby, Shopping Nearby
Roof Type Asphalt Shingle
Porch Deck, Front Porch
Lot Frontage 43.64
Total Parking Spaces 4
Building
Lot Description Front Yard, Lawn, Garden, Landscaped, Private, Treed
Foundation Poured Concrete
Architectural Style 2 Storey
Level or Stories Two
Structure Type Vinyl Siding,Wood Frame
Others
Restrictions Utility Right Of Way
Tax ID 91649649
Ownership Private
Read Less Info
Want to know what your home might be worth? Contact us for a FREE valuation!

Our team is ready to help you sell your home for the highest possible price ASAP
GET MORE INFORMATION

Agent | License ID: LDKATOCAN






