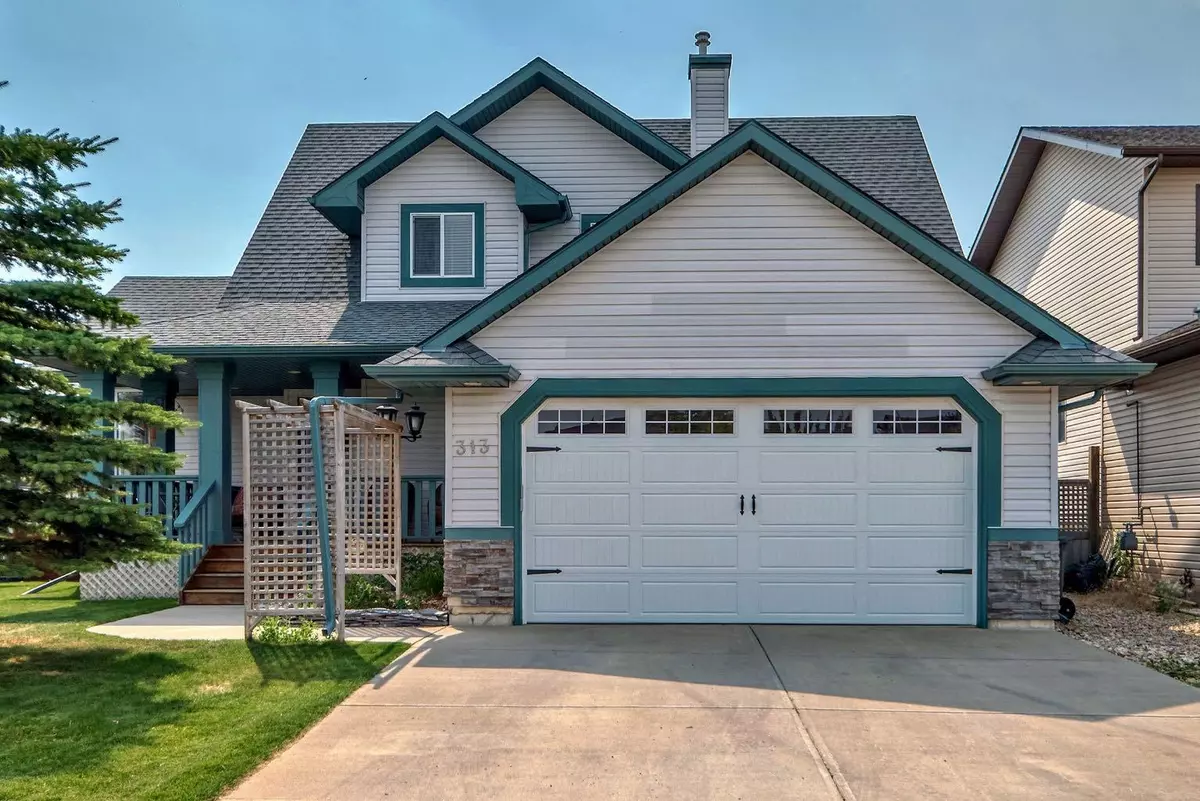$627,900
$629,900
0.3%For more information regarding the value of a property, please contact us for a free consultation.
5 Beds
4 Baths
1,792 SqFt
SOLD DATE : 09/13/2024
Key Details
Sold Price $627,900
Property Type Single Family Home
Sub Type Detached
Listing Status Sold
Purchase Type For Sale
Square Footage 1,792 sqft
Price per Sqft $350
MLS® Listing ID A2156989
Sold Date 09/13/24
Style 1 and Half Storey
Bedrooms 5
Full Baths 3
Half Baths 1
Originating Board Calgary
Year Built 2004
Annual Tax Amount $3,749
Tax Year 2024
Lot Size 6,600 Sqft
Acres 0.15
Property Description
Welcome Home! Nestled in the charming town of Crossfield, this home is perfectly positioned across from a park and playground, making it an ideal choice for families who enjoy a vibrant community setting. The park offers endless opportunities for outdoor activities and play, enhancing the appeal of this exceptional property.
This meticulously maintained 1.5-story residence boasts over 2,600 sqft of fully developed, thoughtfully designed living space, ideal for both entertaining and everyday living. Featuring 5 spacious bedrooms and 3.5 bathrooms, the home provides ample room for your family and guests.
The main floor features a vaulted ceiling in the living room, complete with a cozy gas fireplace, while the kitchen showcases sleek stainless steel appliances and granite countertops. The primary bedroom, walk-in closet, and ensuite are also conveniently located on this level. Upstairs, you'll find a versatile bonus room along with two more bedrooms and a 4-piece bathroom. This thoughtful layout ensures ample space and comfort for every member of the family. The basement adds even more to this home's appeal, offering two additional bedrooms, a full bathroom, a wet bar, and a spacious rec area perfect for relaxation and entertainment.
Unwind on the gorgeous front covered porch, perfect for sipping your morning coffee or simply enjoying the peaceful surroundings. The expansive backyard is a private oasis, complete with a charming garden, a cozy firepit for evening gatherings, a two-tiered deck, and a relaxing hot tub. Two convenient sheds offer additional storage solutions. The heated garage adds another layer of convenience, featuring plenty of storage shelving to keep your space organized and efficient.
This remarkable property in Crossfield is more than just a house; it's a true home. Don’t miss your chance to experience its unique charm and comfort. Contact us today to schedule a viewing and make this home yours!
Location
Province AB
County Rocky View County
Zoning R-1A
Direction N
Rooms
Other Rooms 1
Basement Finished, Full
Interior
Interior Features Ceiling Fan(s), High Ceilings, No Smoking Home, Wet Bar
Heating Fireplace(s), Forced Air
Cooling None
Flooring Carpet, Ceramic Tile, Hardwood
Fireplaces Number 1
Fireplaces Type Gas, Living Room
Appliance Bar Fridge, Dishwasher, Electric Range, Microwave Hood Fan, Refrigerator, Washer/Dryer, Window Coverings
Laundry Main Level
Exterior
Garage Double Garage Attached, Heated Garage
Garage Spaces 2.0
Garage Description Double Garage Attached, Heated Garage
Fence Fenced
Community Features Park, Playground, Schools Nearby, Shopping Nearby, Sidewalks
Roof Type Asphalt Shingle
Porch Deck, Front Porch, Pergola, Rear Porch
Lot Frontage 57.42
Total Parking Spaces 4
Building
Lot Description Back Yard, Front Yard, Lawn, Garden, Landscaped, Level
Foundation Poured Concrete
Architectural Style 1 and Half Storey
Level or Stories One and One Half
Structure Type Vinyl Siding,Wood Frame
Others
Restrictions Utility Right Of Way
Tax ID 92491602
Ownership Private
Read Less Info
Want to know what your home might be worth? Contact us for a FREE valuation!

Our team is ready to help you sell your home for the highest possible price ASAP
GET MORE INFORMATION

Agent | License ID: LDKATOCAN






