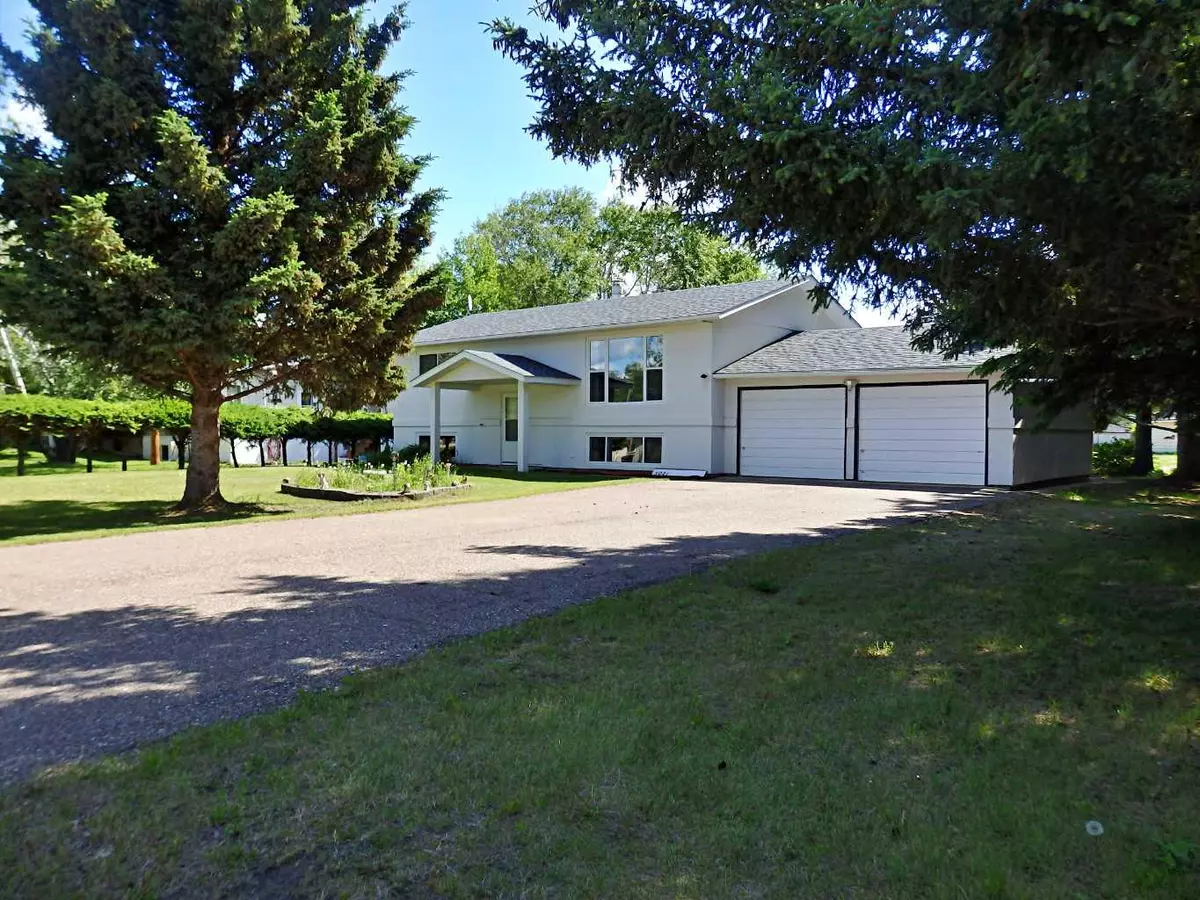$220,000
$229,000
3.9%For more information regarding the value of a property, please contact us for a free consultation.
5 Beds
2 Baths
1,040 SqFt
SOLD DATE : 09/13/2024
Key Details
Sold Price $220,000
Property Type Single Family Home
Sub Type Detached
Listing Status Sold
Purchase Type For Sale
Square Footage 1,040 sqft
Price per Sqft $211
Subdivision Mannville
MLS® Listing ID A2141988
Sold Date 09/13/24
Style Bi-Level
Bedrooms 5
Full Baths 2
Originating Board Lloydminster
Year Built 1965
Annual Tax Amount $2,509
Tax Year 2024
Lot Size 0.501 Acres
Acres 0.5
Property Description
Wow! Renovated 5 bedroom Bi-level near the outskirts of Mannville, AB, supplying nearly 1/2 an acre of land with a walk-out basement. A true park-like feel. The home has seen an array of updates; ALL New Vinyl Windows, Shingles/Soffit (2021), Siding (with added insulation (2021)), BBQ gas line, as well as an added front porch covering, to name the majors. Interior paint is also all recently done as well as lighting and receptacles. Alongside the house sits a double-garage measuring in at 24' x 22.' No shortage of storage as the property also comes with 3 large sheds. All appliances set to stay as well as bonus items; freezer, lawn mower, and riding lawn mower (John Deere). Major "Bang for your Buck" on this one.
Location
Province AB
County Minburn No. 27, County Of
Zoning R
Direction W
Rooms
Basement Finished, Full
Interior
Interior Features Ceiling Fan(s), Central Vacuum, No Smoking Home, Storage, Sump Pump(s), Vinyl Windows
Heating Forced Air, Natural Gas
Cooling None
Flooring Carpet, Linoleum, Other
Appliance Garage Control(s), Microwave, Refrigerator, Washer/Dryer, Window Coverings
Laundry In Basement
Exterior
Garage Double Garage Attached
Garage Spaces 2.0
Garage Description Double Garage Attached
Fence Partial
Community Features Shopping Nearby
Roof Type Asphalt Shingle
Porch Deck
Lot Frontage 104.0
Total Parking Spaces 2
Building
Lot Description Lawn, Many Trees, Other, Private, Rectangular Lot
Foundation Poured Concrete
Architectural Style Bi-Level
Level or Stories One
Structure Type Stucco
Others
Restrictions None Known
Tax ID 56706440
Ownership Private
Read Less Info
Want to know what your home might be worth? Contact us for a FREE valuation!

Our team is ready to help you sell your home for the highest possible price ASAP
GET MORE INFORMATION

Agent | License ID: LDKATOCAN






