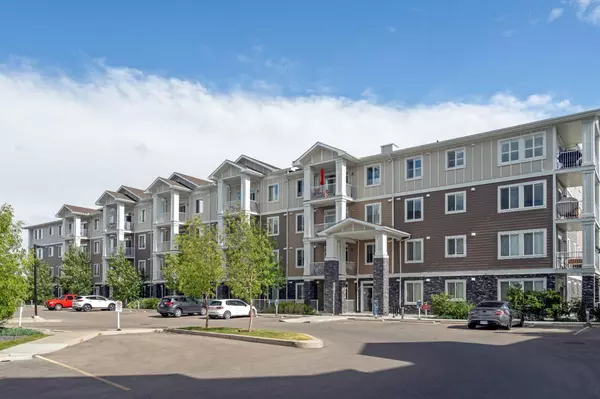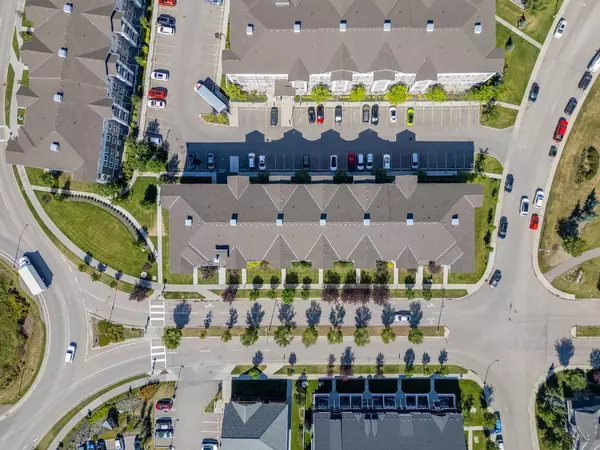$365,000
$359,999
1.4%For more information regarding the value of a property, please contact us for a free consultation.
2 Beds
2 Baths
834 SqFt
SOLD DATE : 09/13/2024
Key Details
Sold Price $365,000
Property Type Condo
Sub Type Apartment
Listing Status Sold
Purchase Type For Sale
Square Footage 834 sqft
Price per Sqft $437
Subdivision Cranston
MLS® Listing ID A2161330
Sold Date 09/13/24
Style Apartment
Bedrooms 2
Full Baths 2
Condo Fees $455/mo
HOA Fees $15/ann
HOA Y/N 1
Originating Board Calgary
Year Built 2019
Annual Tax Amount $1,877
Tax Year 2024
Property Description
Welcome home to your stunning 2-bedroom 2 bath in the heart of Cranston. Discover modern living at its best in this remarkable second floor unit, an ideal choice for those looking for a nearly new home without the high cost of brand-new construction. This home offers a perfect blend of nature and city living. Upon entering, you'll be greeted by a spacious foyer that flows into an open-concept kitchen and living area, perfect for entertaining. The kitchen features an oversized island with quartz countertops, modern stainless-steel appliances, and ample cabinetry, all complemented by durable vinyl flooring throughout the main living areas. The living room is spacious enough for cozy movie nights and includes an electric fireplace, adding ambiance and charm to the space. Enjoy sunny days on the large balcony. The unit also comes with a wall A/C unit, ensuring comfort throughout the year. The primary bedroom suite is a relaxing retreat, complete with a large walk-through closet and a 4-piece ensuite featuring dual quartz vanities and extra storage space. There is also a sizeable guest bedroom that can easily double as a home office, a second full 4-piece bathroom, and convenient in-suite laundry. Additional perks include a titled underground parking stall and an assigned storage unit. The location is fantastic, with the Seton commercial district offering dining, shopping, and nightlife just minutes away. The new Seton YMCA and South Health Campus are also nearby. Easy access to major highways such as Stoney Trail and Deerfoot Trail. This unit truly has it all!
Location
Province AB
County Calgary
Area Cal Zone Se
Zoning M-2
Direction NW
Rooms
Other Rooms 1
Interior
Interior Features Double Vanity, Kitchen Island, Open Floorplan, Pantry, Quartz Counters, Soaking Tub, Walk-In Closet(s)
Heating Baseboard, Natural Gas
Cooling Wall Unit(s)
Flooring Carpet, Vinyl
Fireplaces Number 1
Fireplaces Type Electric
Appliance Dishwasher, Electric Stove, Microwave, Microwave Hood Fan, Refrigerator, Washer/Dryer Stacked, Window Coverings
Laundry In Unit
Exterior
Garage Heated Garage, Parkade, Titled, Underground
Garage Description Heated Garage, Parkade, Titled, Underground
Community Features Park, Playground, Schools Nearby, Shopping Nearby
Amenities Available Park, Playground, Storage, Visitor Parking
Roof Type Asphalt Shingle
Porch Balcony(s)
Exposure NW
Total Parking Spaces 1
Building
Story 4
Architectural Style Apartment
Level or Stories Single Level Unit
Structure Type Stone,Vinyl Siding,Wood Frame
Others
HOA Fee Include Common Area Maintenance,Heat,Insurance,Professional Management,Reserve Fund Contributions,Sewer,Snow Removal,Trash,Water
Restrictions Pet Restrictions or Board approval Required
Ownership Private
Pets Description Restrictions
Read Less Info
Want to know what your home might be worth? Contact us for a FREE valuation!

Our team is ready to help you sell your home for the highest possible price ASAP
GET MORE INFORMATION

Agent | License ID: LDKATOCAN






