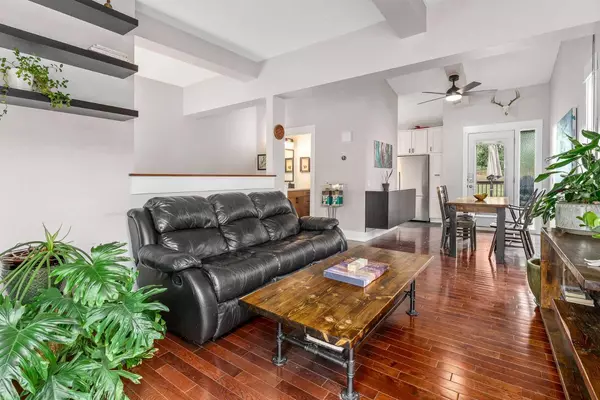$335,000
$325,000
3.1%For more information regarding the value of a property, please contact us for a free consultation.
2 Beds
2 Baths
529 SqFt
SOLD DATE : 09/13/2024
Key Details
Sold Price $335,000
Property Type Single Family Home
Sub Type Semi Detached (Half Duplex)
Listing Status Sold
Purchase Type For Sale
Square Footage 529 sqft
Price per Sqft $633
Subdivision Braeside
MLS® Listing ID A2164233
Sold Date 09/13/24
Style Bi-Level,Side by Side
Bedrooms 2
Full Baths 1
Half Baths 1
Condo Fees $346
Originating Board Calgary
Year Built 1973
Annual Tax Amount $1,345
Tax Year 2024
Property Description
Welcome to this charming bi-level duplex, surrounded by nature, offering a private backyard retreat. Nestled against a lush green space, this home has stunning high vaulted, beamed ceilings and large new windows that create an airy and spacious feel. Featuring 2 generously-sized bedrooms (one with additional storage under the stairs), 1.5 baths, and ample storage space inside and out, it’s perfect for comfortable living. The flooring has been updated throughout, and the main bathroom was fully renovated in 2021. Another half bath was added in the basement for convenience, as well as new windows and back door with a phantom screen (2021). The laundry room has storage space and newer washer/dryer (2022). Other updates include a high efficiency furnace (2018), AC (2022), on demand hot water heater (2022), and new piping and backwater valve (2022). The unit also comes with an assigned off-street parking stall right in front of the home. Enjoy your morning coffee or entertain guests on the private deck, all while taking in the peaceful surroundings. This nature-like setting offers an abundance of raspberry bushes throughout the summer months. The property management stays on top of maintenance and caring for the complex. The location is ideal, with everything you need closeby! You'll find the Southland Leisure Centre nearby plus plenty of shopping, dining options, parks, playgrounds, and schools nearby. Public transportation is easily accessible, and you're just a short drive from Rockyview Hospital, downtown, and major routes like Stoney Trail and Deerfoot Trail. This home combines modern convenience with a touch of rustic charm, making it a must-see!
Location
Province AB
County Calgary
Area Cal Zone S
Zoning M-CG d44
Direction N
Rooms
Basement Finished, Full
Interior
Interior Features Beamed Ceilings, Ceiling Fan(s), High Ceilings, Primary Downstairs, Vaulted Ceiling(s)
Heating Forced Air
Cooling Central Air
Flooring Hardwood, Laminate, Tile
Appliance Central Air Conditioner, Microwave Hood Fan, Refrigerator, Stove(s), Washer/Dryer, Window Coverings
Laundry Lower Level
Exterior
Garage Off Street, Stall
Garage Description Off Street, Stall
Fence Partial
Community Features Park, Playground, Schools Nearby, Shopping Nearby, Sidewalks, Street Lights, Walking/Bike Paths
Amenities Available Trash, Visitor Parking
Roof Type Membrane
Porch Deck
Total Parking Spaces 1
Building
Lot Description Backs on to Park/Green Space, Garden, Landscaped
Foundation Poured Concrete
Architectural Style Bi-Level, Side by Side
Level or Stories Bi-Level
Structure Type Vinyl Siding
Others
HOA Fee Include Common Area Maintenance,Professional Management,Reserve Fund Contributions,Snow Removal,Trash
Restrictions Board Approval
Ownership Private
Pets Description Cats OK, Dogs OK, Yes
Read Less Info
Want to know what your home might be worth? Contact us for a FREE valuation!

Our team is ready to help you sell your home for the highest possible price ASAP
GET MORE INFORMATION

Agent | License ID: LDKATOCAN






