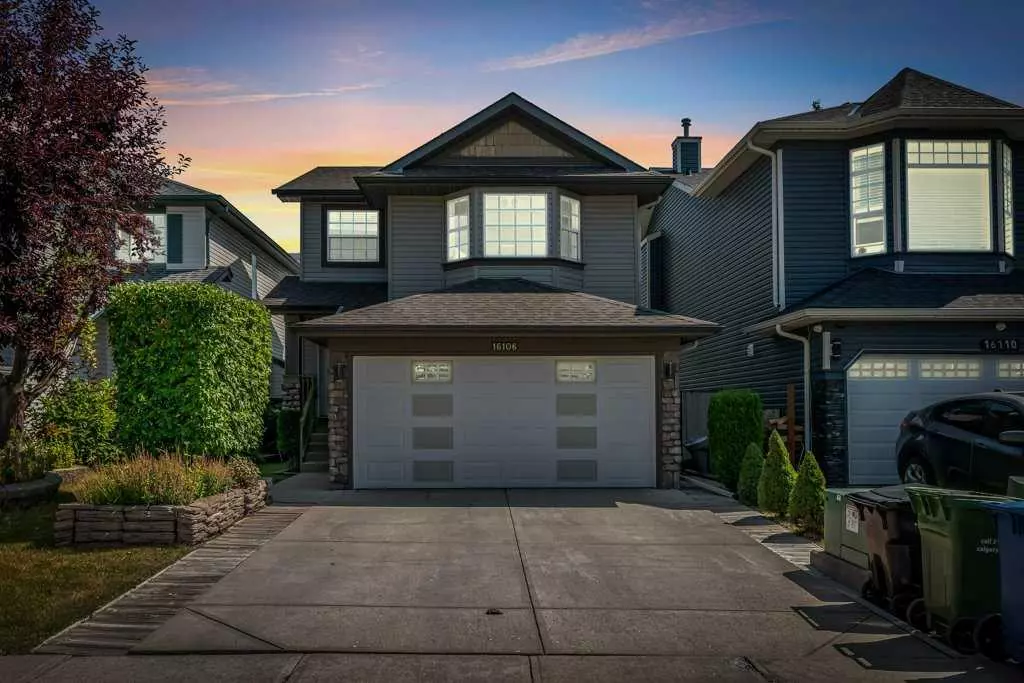$670,000
$689,000
2.8%For more information regarding the value of a property, please contact us for a free consultation.
3 Beds
3 Baths
1,568 SqFt
SOLD DATE : 09/13/2024
Key Details
Sold Price $670,000
Property Type Single Family Home
Sub Type Detached
Listing Status Sold
Purchase Type For Sale
Square Footage 1,568 sqft
Price per Sqft $427
Subdivision Evergreen
MLS® Listing ID A2157161
Sold Date 09/13/24
Style 2 Storey
Bedrooms 3
Full Baths 2
Half Baths 1
Originating Board Calgary
Year Built 2001
Annual Tax Amount $3,262
Tax Year 2024
Lot Size 3,681 Sqft
Acres 0.08
Property Description
Welcome to a beautifully maintained 3-bedroom, 2.5-bathroom family home nestled in a peaceful, family-friendly neighbourhood of Evergreen. Close to parks, schools, shopping and easy access to commuter routes, this home offers a perfect blend of comfort and functionality, making it an ideal place for you to create lasting memories. The home's charming exterior, featuring a clean, modern facade with stone detail and a double attached garage and front driveway. A bright and airy living room has large windows that flood the space with natural light from the east exposure from the yard. The heart of the home is the open-concept kitchen, featuring stainless steel appliances, dark wood cabinetry, and a large island with a dual sink—perfect for meal prep and casual dining. The corner pantry adds lots of additional storage! The adjacent dining area is bathed in sunlight, thanks to the surrounding windows and sliding glass doors that lead out to the deck. This open layout seamlessly connects the kitchen, dining, and living areas, making it perfect for entertaining and family gatherings. One of the standout features of this home is the expansive backyard deck, providing an excellent outdoor living space. The deck is partially covered by an adjustable awning, offering shade on sunny days and allowing you to enjoy the outdoors in comfort. The backyard is fully fenced, ensuring privacy and security, while the landscaping adds a touch of nature to the space. Upstairs, you'll find the spacious master bedroom, with walk-in closet and complete with a 4-pc ensuite bathroom. Two additional bedrooms offer plenty of space for family, guests, or a home office. The second bathroom is well-appointed with a shower-tub combo and a sleek vanity. Rounding out the upstairs is a generous living room with vaulted ceilings and plenty of light. The finished basement offers additional space to spread out, including a den currently being used as a bedroom, plus a separate storage room for seasonal items or sporting equipment. The home also includes central air conditioning, ensuring comfort throughout the year. Don’t miss out on the opportunity to make this stunning house your forever home. Schedule a viewing today and experience all that 16106 Everstone has to offer!
Location
Province AB
County Calgary
Area Cal Zone S
Zoning R-1N
Direction W
Rooms
Other Rooms 1
Basement Finished, Full
Interior
Interior Features Breakfast Bar, Kitchen Island, Pantry, Vaulted Ceiling(s), Walk-In Closet(s)
Heating Forced Air
Cooling None
Flooring Carpet, Ceramic Tile, Hardwood
Fireplaces Number 1
Fireplaces Type Basement, Electric
Appliance Dishwasher, Dryer, Electric Stove, Garage Control(s), Microwave Hood Fan, Refrigerator, Washer
Laundry Main Level
Exterior
Garage Double Garage Attached, Driveway, Garage Faces Front
Garage Spaces 2.0
Garage Description Double Garage Attached, Driveway, Garage Faces Front
Fence Fenced
Community Features Park
Roof Type Asphalt Shingle
Porch Deck
Lot Frontage 32.06
Total Parking Spaces 4
Building
Lot Description Back Yard, Rectangular Lot
Foundation Poured Concrete
Architectural Style 2 Storey
Level or Stories Two
Structure Type Stone,Vinyl Siding,Wood Frame
Others
Restrictions None Known
Tax ID 91433882
Ownership Private
Read Less Info
Want to know what your home might be worth? Contact us for a FREE valuation!

Our team is ready to help you sell your home for the highest possible price ASAP
GET MORE INFORMATION

Agent | License ID: LDKATOCAN






