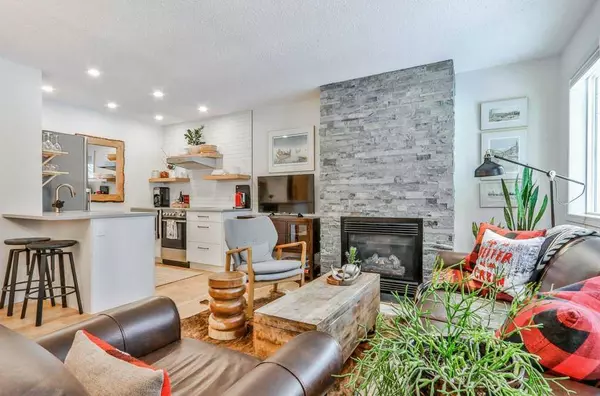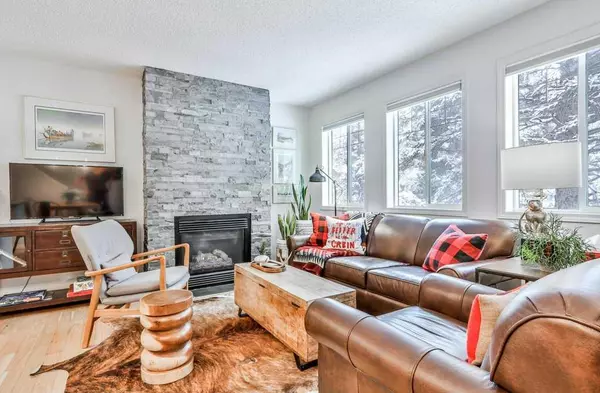$714,000
$724,500
1.4%For more information regarding the value of a property, please contact us for a free consultation.
2 Beds
2 Baths
837 SqFt
SOLD DATE : 09/13/2024
Key Details
Sold Price $714,000
Property Type Townhouse
Sub Type Row/Townhouse
Listing Status Sold
Purchase Type For Sale
Square Footage 837 sqft
Price per Sqft $853
MLS® Listing ID A2161107
Sold Date 09/13/24
Style 2 Storey
Bedrooms 2
Full Baths 1
Half Baths 1
Condo Fees $850
Originating Board Alberta West Realtors Association
Year Built 1998
Annual Tax Amount $5,137
Tax Year 2024
Property Description
Welcome to this stunning 2-bedroom, 2-bathroom unit at Banff Boundary Lodge, where modern updates meet rustic mountain charm. Completely renovated throughout, this turn-key property is an ideal short-term rental investment, ready to start generating income. Upon entering, you’ll find an open-concept living area, bathed in natural light and anchored by a gorgeous stone fireplace. This inviting space is perfect for relaxing after a day in the mountains or gathering with friends and family. The second floor offers a peaceful retreat, complete with the master and second bedroom and a 4 piece bathroom with a soaker tub. This unit offers unparalleled views of the surrounding mountains, creating a serene and picturesque setting for your guests. Be sure to enjoy the mountain views from the outdoor hot tub as well!
Situated just minutes from Canmore and Banff National Park, this property combines the tranquility of nature with the convenience of nearby amenities, making it the perfect getaway for adventure seekers and those looking to unwind.
Don’t miss this exceptional opportunity to own a fully renovated, turn-key property in one of Canada’s most desirable destinations!
Location
Province AB
County Bighorn No. 8, M.d. Of
Zoning hotel condo
Direction SW
Rooms
Basement None
Interior
Interior Features Bookcases, Kitchen Island, Natural Woodwork, No Smoking Home, Open Floorplan, Recessed Lighting, Recreation Facilities, Soaking Tub
Heating Forced Air, Natural Gas
Cooling None
Flooring Hardwood, Tile
Fireplaces Number 1
Fireplaces Type Gas, Living Room, Masonry
Appliance Dishwasher, Electric Oven, Electric Stove, Microwave, Microwave Hood Fan, Refrigerator
Laundry None
Exterior
Garage Stall
Garage Description Stall
Fence None
Community Features Other
Amenities Available Other, Picnic Area, Spa/Hot Tub, Visitor Parking
Roof Type Metal
Porch None
Total Parking Spaces 1
Building
Lot Description Landscaped, Views
Foundation Poured Concrete
Architectural Style 2 Storey
Level or Stories Two
Structure Type Concrete,Stone,Stucco,Wood Siding
Others
HOA Fee Include Cable TV,Electricity,Heat,Internet,Professional Management,Reserve Fund Contributions,Snow Removal,Water
Restrictions Short Term Rentals Allowed
Tax ID 57776726
Ownership Other
Pets Description Call
Read Less Info
Want to know what your home might be worth? Contact us for a FREE valuation!

Our team is ready to help you sell your home for the highest possible price ASAP
GET MORE INFORMATION

Agent | License ID: LDKATOCAN






