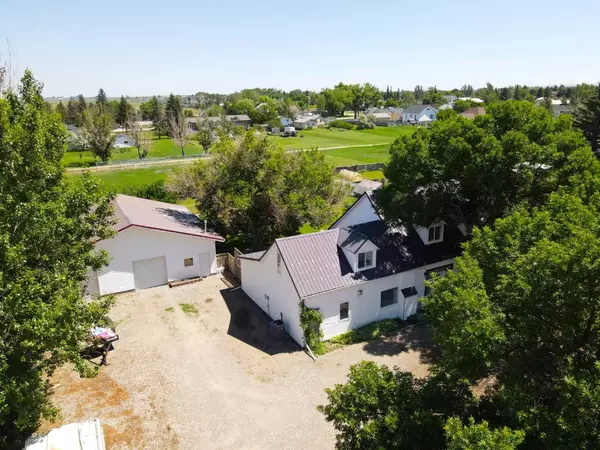$380,000
$420,000
9.5%For more information regarding the value of a property, please contact us for a free consultation.
4 Beds
3 Baths
2,134 SqFt
SOLD DATE : 09/13/2024
Key Details
Sold Price $380,000
Property Type Single Family Home
Sub Type Detached
Listing Status Sold
Purchase Type For Sale
Square Footage 2,134 sqft
Price per Sqft $178
MLS® Listing ID A2147849
Sold Date 09/13/24
Style 1 and Half Storey,Acreage with Residence
Bedrooms 4
Full Baths 3
Originating Board Lethbridge and District
Year Built 1980
Annual Tax Amount $3,233
Tax Year 2024
Lot Size 0.954 Acres
Acres 0.95
Property Description
Discover the perfect balance of comfort and functionality in this inviting home. Featuring two primary suites each with their own attached bathrooms, complemented by two additional bedrooms, this 2000 sq-ft home is ready for a growing family. Positioned on nearly an acre of land, this property provides abundant space for outdoor activities and future expansions. Enjoy year-round comfort with central air conditioning throughout. The absence of a basement enhances the spacious and bright atmosphere, ideal for modern, barrier-free living. Plus, with a substantial garage, there's ample room for vehicles, storage, and hobbies. Reach out to your favorite REALTOR ® for a viewing!
Location
Province AB
County Warner No. 5, County Of
Zoning R-!
Direction W
Rooms
Other Rooms 1
Basement None
Interior
Interior Features Ceiling Fan(s), Laminate Counters, No Smoking Home, Pantry, Vinyl Windows, Walk-In Closet(s)
Heating Forced Air
Cooling Central Air
Flooring Carpet, Laminate, Linoleum
Fireplaces Number 1
Fireplaces Type Gas
Appliance Central Air Conditioner, Dishwasher, Microwave, Refrigerator, Stove(s), Washer/Dryer, Window Coverings
Laundry Laundry Room
Exterior
Garage Double Garage Detached, RV Access/Parking
Garage Spaces 3.0
Garage Description Double Garage Detached, RV Access/Parking
Fence Fenced
Community Features Golf, Park, Playground, Schools Nearby, Sidewalks, Street Lights
Roof Type Metal
Porch Deck
Building
Lot Description Back Yard, Few Trees, Front Yard, Lawn, Landscaped, Private, Rectangular Lot, Views
Foundation Poured Concrete, Slab
Architectural Style 1 and Half Storey, Acreage with Residence
Level or Stories One and One Half
Structure Type Vinyl Siding
Others
Restrictions None Known
Tax ID 56571745
Ownership Private
Read Less Info
Want to know what your home might be worth? Contact us for a FREE valuation!

Our team is ready to help you sell your home for the highest possible price ASAP
GET MORE INFORMATION

Agent | License ID: LDKATOCAN






