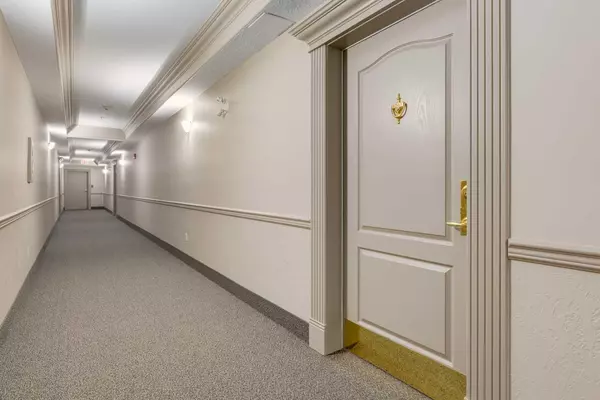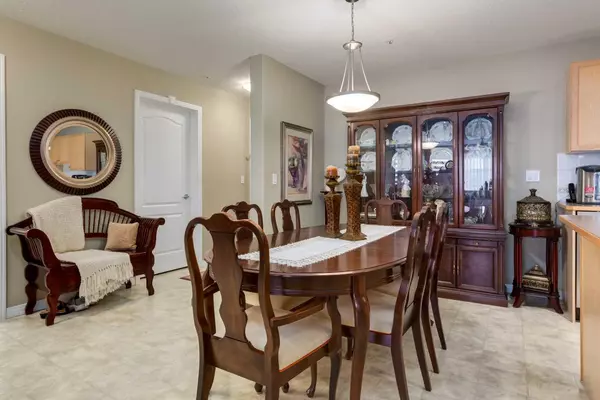$425,000
$419,900
1.2%For more information regarding the value of a property, please contact us for a free consultation.
2 Beds
2 Baths
1,144 SqFt
SOLD DATE : 09/13/2024
Key Details
Sold Price $425,000
Property Type Condo
Sub Type Apartment
Listing Status Sold
Purchase Type For Sale
Square Footage 1,144 sqft
Price per Sqft $371
Subdivision Arbour Lake
MLS® Listing ID A2162310
Sold Date 09/13/24
Style Low-Rise(1-4)
Bedrooms 2
Full Baths 2
Condo Fees $626/mo
HOA Fees $17/ann
HOA Y/N 1
Originating Board Calgary
Year Built 2001
Annual Tax Amount $2,299
Tax Year 2024
Property Description
This executive-style unit is in pristine condition and boasts an excellent floor plan. The open concept design includes a large kitchen with a substantial island, ample cupboard and counter space, and an expansive double-door pantry. Notably, it features a rare, spacious dining room and a sizeable living room. The primary bedroom is very roomy, complete with a full ensuite bathroom and a walk-through double closet. The second bedroom is also of generous size. Additional amenities include in-unit laundry and a large, sunny, south-facing balcony that enhances this delightful home. Moreover, a heated, secure underground parking spot with an adjacent storage unit, a party/games room, a gym equipped with top-notch gear, and a sauna are exceptional features seldom found in this price bracket. The meticulously maintained grounds also boast a tranquil pond with an ornamental water spout and a gazebo. For added convenience, there is a car wash bay in the underground parking. The complex fosters a sense of community, with residents enjoying Stampede and Christmas celebrations. Arbour Lake is a lake community, offering an idyllic setting for family and friends to gather at the sandy beach, clubhouse, and tennis courts.
Location
Province AB
County Calgary
Area Cal Zone Nw
Zoning M-C1 d75
Direction S
Rooms
Other Rooms 1
Interior
Interior Features Kitchen Island, No Animal Home, No Smoking Home, Open Floorplan, Pantry
Heating Hot Water
Cooling None
Flooring Carpet, Linoleum
Appliance Dishwasher, Dryer, Electric Range, Garage Control(s), Range Hood, Refrigerator, Washer
Laundry Laundry Room, Main Level
Exterior
Garage Underground
Garage Spaces 1.0
Garage Description Underground
Community Features Clubhouse, Lake
Amenities Available Community Gardens, Elevator(s), Fitness Center, Gazebo, Parking, Party Room, Recreation Room, Secured Parking, Storage, Visitor Parking
Porch Balcony(s)
Exposure S
Total Parking Spaces 1
Building
Story 4
Architectural Style Low-Rise(1-4)
Level or Stories Single Level Unit
Structure Type Stucco
Others
HOA Fee Include Common Area Maintenance,Heat,Insurance,Interior Maintenance,Maintenance Grounds,Professional Management,Reserve Fund Contributions,Sewer,Snow Removal,Trash,Water
Restrictions Pet Restrictions or Board approval Required
Ownership Private
Pets Description Restrictions
Read Less Info
Want to know what your home might be worth? Contact us for a FREE valuation!

Our team is ready to help you sell your home for the highest possible price ASAP
GET MORE INFORMATION

Agent | License ID: LDKATOCAN






