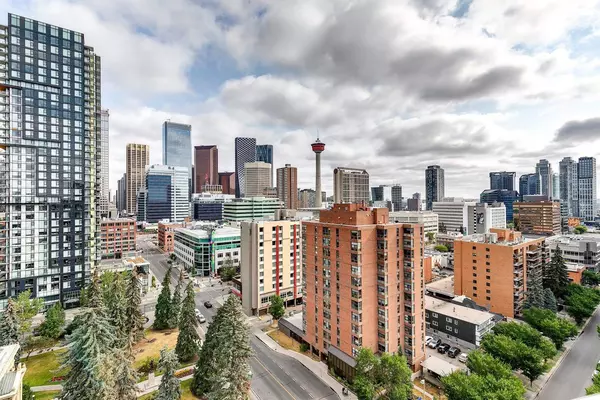$518,000
$524,900
1.3%For more information regarding the value of a property, please contact us for a free consultation.
2 Beds
2 Baths
744 SqFt
SOLD DATE : 09/13/2024
Key Details
Sold Price $518,000
Property Type Condo
Sub Type Apartment
Listing Status Sold
Purchase Type For Sale
Square Footage 744 sqft
Price per Sqft $696
Subdivision Beltline
MLS® Listing ID A2155491
Sold Date 09/13/24
Style High-Rise (5+)
Bedrooms 2
Full Baths 2
Condo Fees $597/mo
Originating Board Calgary
Year Built 2015
Annual Tax Amount $2,996
Tax Year 2024
Property Description
Experience the pinnacle of urban elegance at The Park. Located mere steps to the downtown core, this urban masterpiece offers unparalleled comfort and convenience. Adorned in natural light from the floor to ceiling windows and overlooking Central Memorial and Haultain Park, this incredible two-bedroom/two-bathroom condo features mesmerizing views spanning across the 609 sq ft wrap around deck. A large sitting area with outdoor patio overlooks the parks below and plays on the spectacular views of the Calgary Tower, while a well appointed chef's kitchen overlooks the main living area and is ideal for entertaining. This magnificent kitchen presents an open feel, stainless steel appliances, and granite counters. The private balcony is an ideal retreat for dinners al fresco or unwinding with a glass of wine as you take in those breathtaking views of the downtown skyline. The large primary retreat is separate from the other bedroom for the utmost privacy and is a tranquil sanctuary with a dedicated walk-thru closet leading to a 4pc ensuite. A second comfortably sized bedroom, full bath and convenient in-suite laundry completes the unit. Additionally, this fabulous unit comes with a titled parking stall; although buyers will appreciate the gas-saving advantages that downtown living offers, with its easy strolls to the Saddledome, 17 AV, entertainment district, and the shops and restaurants in vibrant Mission. This well maintained and managed condo building showcases a separate secured bicycle storage and fitness centre (both located on the main floor), a charming guest suite and party room with a full kitchen, large TV and gathering area, and patio with BBQ for entertaining. Experience the ultimate urban living lifestyle as you make this truly wonderful condo your new home.
Location
Province AB
County Calgary
Area Cal Zone Cc
Zoning CC-MH
Direction N
Rooms
Other Rooms 1
Interior
Interior Features Granite Counters, Low Flow Plumbing Fixtures, No Animal Home, No Smoking Home, Open Floorplan, Storage, Walk-In Closet(s)
Heating Fan Coil, Natural Gas
Cooling Central Air
Flooring Laminate, Tile
Appliance Dishwasher, Dryer, Gas Stove, Range Hood, Refrigerator, Washer, Window Coverings
Laundry In Unit
Exterior
Garage Heated Garage, Parkade, Stall, Titled, Underground
Garage Description Heated Garage, Parkade, Stall, Titled, Underground
Community Features Park, Playground, Pool, Schools Nearby, Shopping Nearby, Sidewalks, Street Lights, Tennis Court(s)
Amenities Available Elevator(s), Fitness Center, Guest Suite, Parking, Picnic Area, Recreation Room, Secured Parking, Snow Removal, Storage, Trash, Visitor Parking
Roof Type Tar/Gravel
Porch Balcony(s), Patio, Terrace, Wrap Around
Exposure E,N,NE
Total Parking Spaces 1
Building
Story 18
Architectural Style High-Rise (5+)
Level or Stories Single Level Unit
Structure Type Brick,Concrete,Glass,Masonite
Others
HOA Fee Include Amenities of HOA/Condo,Common Area Maintenance,Gas,Heat,Insurance,Interior Maintenance,Maintenance Grounds,Professional Management,Reserve Fund Contributions,Residential Manager,Security,Sewer,Snow Removal,Trash,Water
Restrictions Board Approval,Pets Allowed
Tax ID 91163654
Ownership Private
Pets Description Restrictions, Yes
Read Less Info
Want to know what your home might be worth? Contact us for a FREE valuation!

Our team is ready to help you sell your home for the highest possible price ASAP
GET MORE INFORMATION

Agent | License ID: LDKATOCAN






