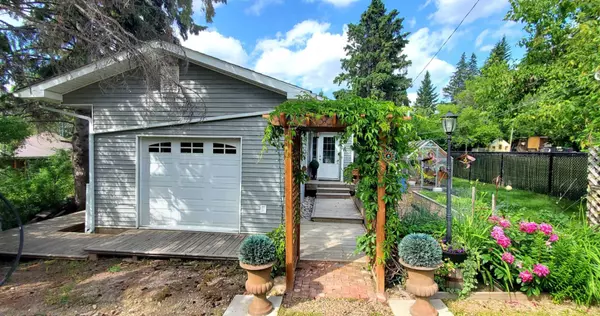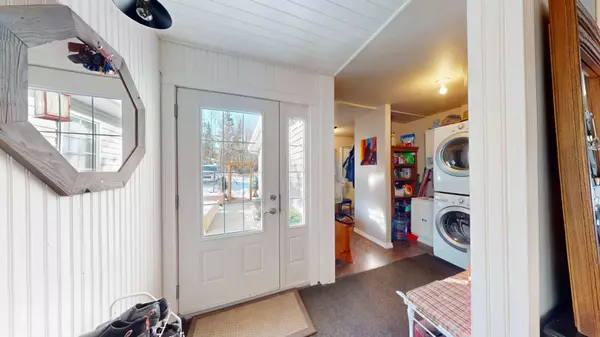$240,000
$259,000
7.3%For more information regarding the value of a property, please contact us for a free consultation.
2 Beds
2 Baths
1,156 SqFt
SOLD DATE : 09/13/2024
Key Details
Sold Price $240,000
Property Type Single Family Home
Sub Type Detached
Listing Status Sold
Purchase Type For Sale
Square Footage 1,156 sqft
Price per Sqft $207
MLS® Listing ID A2109604
Sold Date 09/13/24
Style Bungalow
Bedrooms 2
Full Baths 1
Half Baths 1
Originating Board Fort McMurray
Year Built 1983
Annual Tax Amount $1,058
Tax Year 2023
Lot Size 7,405 Sqft
Acres 0.17
Lot Dimensions 28x132x96x137
Property Description
WHAT ARE YOU WAITING FOR! REDUCED IN PRICE AND READY FOR THE NEW OWNER TO TAKE POSSESSION QUICK! This is the perfect spot to hang out at the lake! This property is not lakefront, but it doesn't get any better than this. From inside the house or from the back yard, you can sit under the pergola or at the firepit and hear and see the water from your lakelot. Located adjacent to the boat launch, this boat launch is mostly used for small boats and only for the residents in the Bayview Beach subdivision, so it's really not that busy. The cottage was upgraded from a 3-season cottage to a year-round residence and it would be perfect for a retired couple, a starter couple, or anyone looking for a weekend getaway. There is room in the back yard to park an RV. There is a 20x16 shed with overhang roof to cover your boat, raised garden beds, a quaint little greenhouse, boardwalks and every inch of this yard is a well-designed space for you to enjoy. Inside the home you will enjoy the cozy cottage feeling with gas fireplace, two bedrooms, two bathrooms, a bright white kitchen and many unique features. This cottage is not too big, not too small... but it is just right!
Location
Province AB
County Lac La Biche County
Zoning CR
Direction S
Rooms
Other Rooms 1
Basement Crawl Space, None
Interior
Interior Features Beamed Ceilings, Bookcases, Built-in Features, Ceiling Fan(s), Crown Molding, Double Vanity, Kitchen Island, No Animal Home, No Smoking Home, Open Floorplan
Heating Fireplace Insert, Forced Air, Natural Gas, Other
Cooling None
Flooring Laminate
Fireplaces Number 1
Fireplaces Type Gas
Appliance Dishwasher, Electric Range, Refrigerator, Washer/Dryer Stacked
Laundry Main Level
Exterior
Garage Off Street
Garage Description Off Street
Fence None
Community Features Fishing, Lake, Playground, Schools Nearby, Walking/Bike Paths
Utilities Available Electricity Connected
Roof Type Asphalt Shingle
Porch Deck, Patio, Pergola, Rear Porch, See Remarks
Lot Frontage 28.0
Total Parking Spaces 2
Building
Lot Description Back Yard, Backs on to Park/Green Space, Few Trees, Lake, Garden, No Neighbours Behind, Irregular Lot, See Remarks
Foundation Other
Sewer Holding Tank
Water Cistern, See Remarks
Architectural Style Bungalow
Level or Stories One
Structure Type Vinyl Siding,Wood Frame
Others
Restrictions None Known
Tax ID 56767238
Ownership Private
Read Less Info
Want to know what your home might be worth? Contact us for a FREE valuation!

Our team is ready to help you sell your home for the highest possible price ASAP
GET MORE INFORMATION

Agent | License ID: LDKATOCAN






