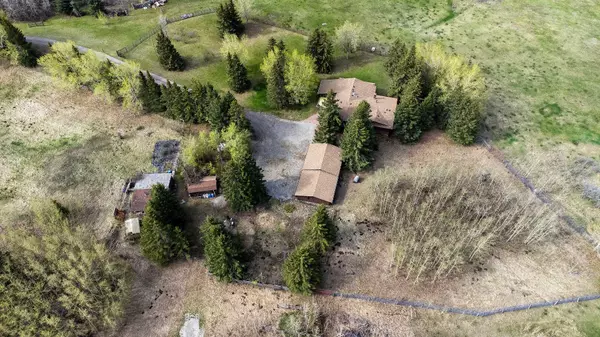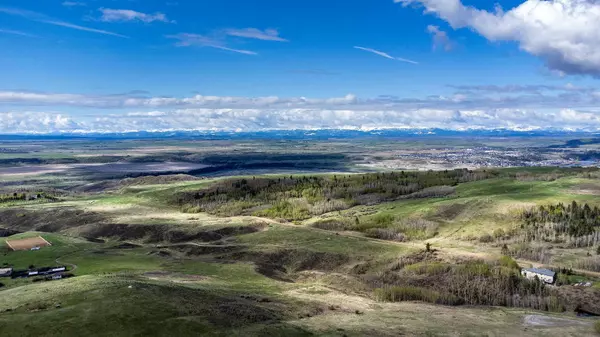$1,625,000
$1,625,000
For more information regarding the value of a property, please contact us for a free consultation.
4 Beds
3 Baths
1,834 SqFt
SOLD DATE : 09/13/2024
Key Details
Sold Price $1,625,000
Property Type Single Family Home
Sub Type Detached
Listing Status Sold
Purchase Type For Sale
Square Footage 1,834 sqft
Price per Sqft $886
Subdivision Bearspaw_Calg
MLS® Listing ID A2130401
Sold Date 09/13/24
Style Acreage with Residence,Bungalow
Bedrooms 4
Full Baths 2
Half Baths 1
Originating Board Calgary
Year Built 1972
Annual Tax Amount $4,528
Tax Year 2023
Lot Size 13.850 Acres
Acres 13.85
Property Description
RARE opportunity in a sought-after location on GLENVIEW ROAD! Overlooking Glenbow Ranch Provincial Park, this 13.85-acre property is beautifully treed and has UNOBSTRUCTED VALLEY AND MOUNTAIN VIEWS to the west. This custom home offers 1,800+/- sq ft, gleaming hardwood floors, vaulted ceilings, and large windows providing lots of natural light. The kitchen, with ample cabinet and counter space, includes a cozy eating area. Adjacent is a formal dining room that opens into a spacious living/great room, highlighted by a beautiful brick fireplace. The main floor also features three spacious bedrooms, including a primary retreat with mountain views from its HUGE WINDOWS and a three-piece ensuite. Additional amenities on this level include laundry facilities and plenty of closet space. The lower level is finished with a recreation space, a flex room, roughed-in plumbing for an additional bathroom, and another room that could be easily converted to a fourth bedroom. There is a solar-powered main gate and a detached FOUR-CAR GARAGE offering loads of space for your vehicles and toys! The shingles and furnace were replaced in 2020 and air conditioning was added in 2022. The property is ideally situated between Calgary and Cochrane for EASY ACCESS to shopping, schools, restaurants, and more. This unique opportunity may not present again! Call to view!
Location
Province AB
County Rocky View County
Area Cal Zone Bearspaw
Zoning R-RUR
Direction E
Rooms
Other Rooms 1
Basement Finished, Full
Interior
Interior Features High Ceilings, Kitchen Island
Heating Forced Air
Cooling Central Air
Flooring Carpet, Hardwood, Tile
Fireplaces Number 1
Fireplaces Type Wood Burning
Appliance Dishwasher, Electric Range, Freezer, Microwave, Refrigerator, Washer/Dryer
Laundry Laundry Room
Exterior
Garage Quad or More Detached
Garage Description Quad or More Detached
Fence Fenced, Partial
Community Features Other
Roof Type Asphalt Shingle
Porch Front Porch
Building
Lot Description Backs on to Park/Green Space, Flag Lot, Garden, No Neighbours Behind, Many Trees, Native Plants, Private, See Remarks
Foundation Poured Concrete
Sewer Septic System
Water Well
Architectural Style Acreage with Residence, Bungalow
Level or Stories One
Structure Type Brick,Wood Frame
Others
Restrictions Utility Right Of Way
Tax ID 84022049
Ownership Private
Read Less Info
Want to know what your home might be worth? Contact us for a FREE valuation!

Our team is ready to help you sell your home for the highest possible price ASAP
GET MORE INFORMATION

Agent | License ID: LDKATOCAN






