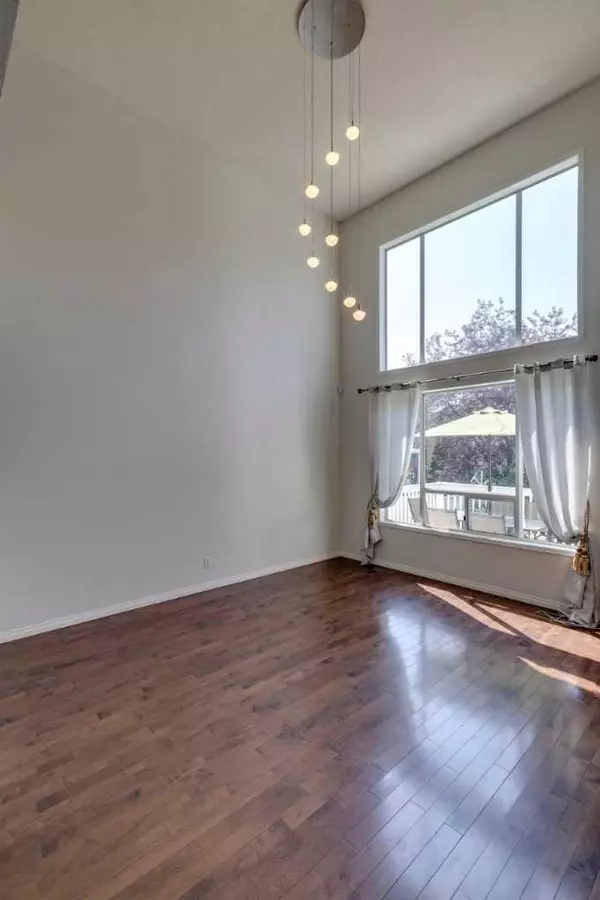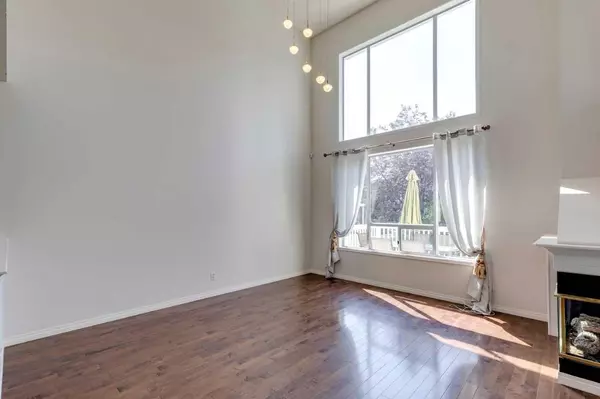$700,000
$699,999
For more information regarding the value of a property, please contact us for a free consultation.
3 Beds
3 Baths
2,050 SqFt
SOLD DATE : 09/13/2024
Key Details
Sold Price $700,000
Property Type Single Family Home
Sub Type Detached
Listing Status Sold
Purchase Type For Sale
Square Footage 2,050 sqft
Price per Sqft $341
Subdivision Citadel
MLS® Listing ID A2157984
Sold Date 09/13/24
Style 2 Storey
Bedrooms 3
Full Baths 2
Half Baths 1
Originating Board Central Alberta
Year Built 1993
Annual Tax Amount $4,070
Tax Year 2024
Lot Size 4,144 Sqft
Acres 0.1
Property Description
Beautiful 2 Storey Family Home with Tons of Upgrades in a quiet neighbourhood! As you step inside, you'll be greeted by gleaming hardwood and tile flooring on the main level, which leads to a beautifully appointed kitchen. The kitchen is a chef's delight, featuring granite countertops, a central island, and dark wood full-height cabinetry. The living room, with its soaring 16’ 11” ceiling, invites natural light to flood the space, creating a warm and inviting atmosphere. A 3-way gas fireplace adds a cozy touch, perfect for relaxing evenings. Upstairs, the master bedroom is a private retreat with his and her closets. You'll find two additional well-sized bedrooms and a versatile loft, ideal for a home office setup. The fully developed basement offers even more space with a spacious rec room, perfect for a home theatre or gym. The home doesn't stop impressing there! Outside, the sunny south-facing backyard, complete with a new deck and professional landscaping, provides an ideal space for outdoor enjoyment. The location is unbeatable, with easy walking access to Citadel Park School, playgrounds, Superstore, and other amenities. Plus, the home is conveniently close to Country Hills Blvd and Sarcee Trail for easy commuting.
Recent upgrades include a new deck, pipes, carpet, fresh paint, a renovated kitchen, new siding and shingles, and a professionally landscaped backyard. This home is truly move-in ready and offers a perfect blend of comfort, style, and convenience. This is a must-see home that promises to provide everything you've been looking for and more.
Location
Province AB
County Calgary
Area Cal Zone Nw
Zoning R-C1N
Direction N
Rooms
Other Rooms 1
Basement Finished, Full
Interior
Interior Features Ceiling Fan(s), Granite Counters, High Ceilings, Kitchen Island
Heating Forced Air, Natural Gas
Cooling None
Flooring Carpet, Ceramic Tile, Hardwood
Fireplaces Number 1
Fireplaces Type Gas
Appliance Dishwasher, Dryer, Electric Stove, Refrigerator, Washer, Window Coverings
Laundry Main Level
Exterior
Garage Double Garage Attached
Garage Spaces 2.0
Garage Description Double Garage Attached
Fence Fenced
Community Features Park, Playground, Schools Nearby, Shopping Nearby
Roof Type Asphalt Shingle
Porch Deck
Lot Frontage 38.03
Total Parking Spaces 4
Building
Lot Description Landscaped, Level
Foundation Poured Concrete
Architectural Style 2 Storey
Level or Stories Two
Structure Type Brick,Vinyl Siding,Wood Frame
Others
Restrictions Easement Registered On Title,Restrictive Covenant,Utility Right Of Way
Tax ID 91057852
Ownership Private
Read Less Info
Want to know what your home might be worth? Contact us for a FREE valuation!

Our team is ready to help you sell your home for the highest possible price ASAP
GET MORE INFORMATION

Agent | License ID: LDKATOCAN






