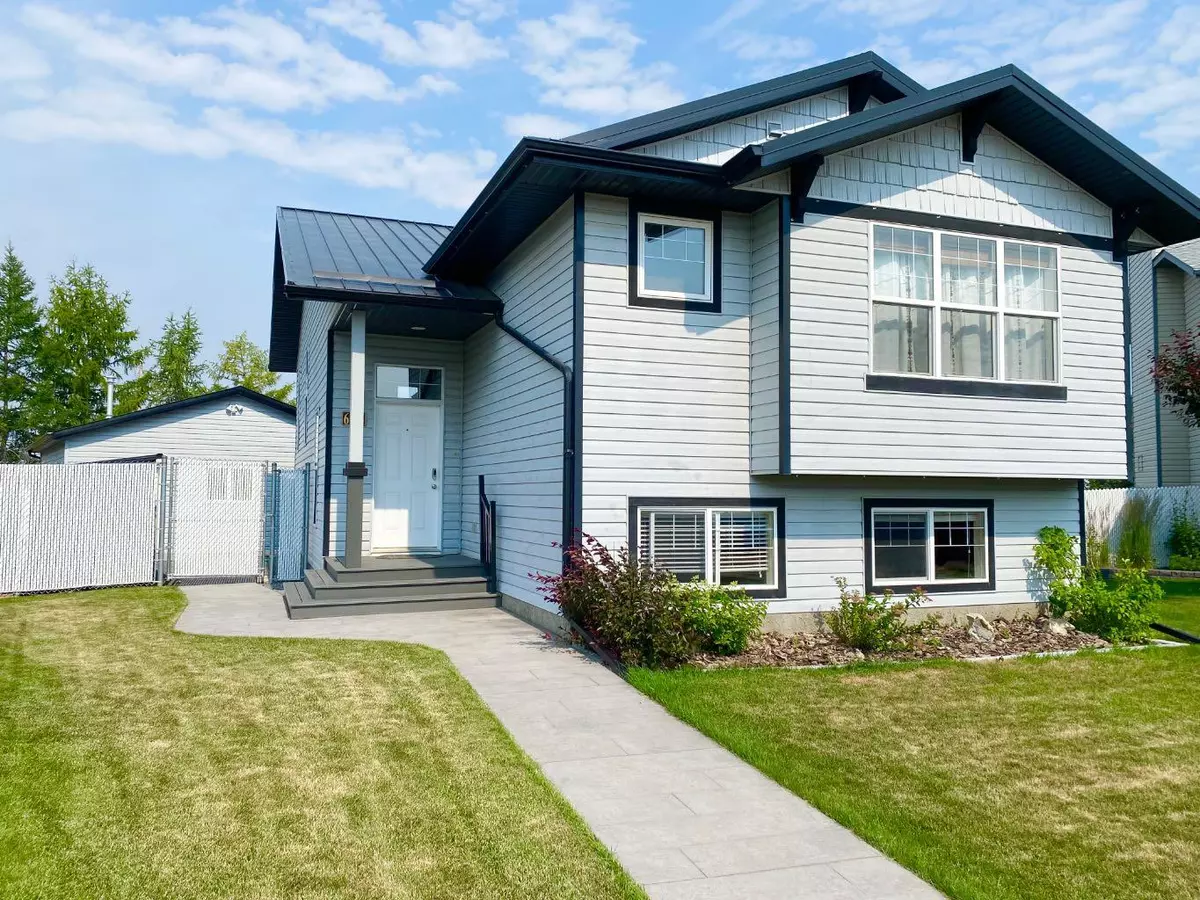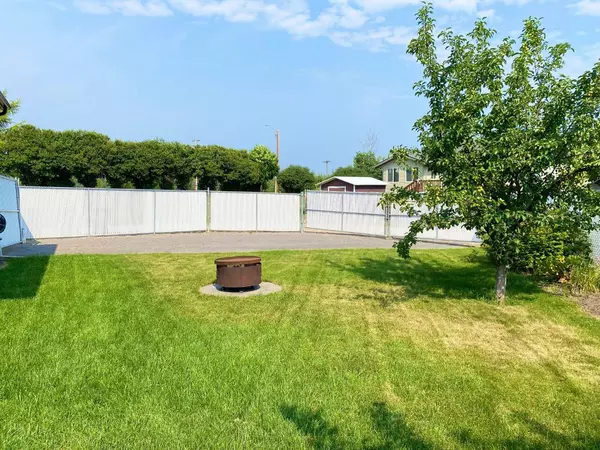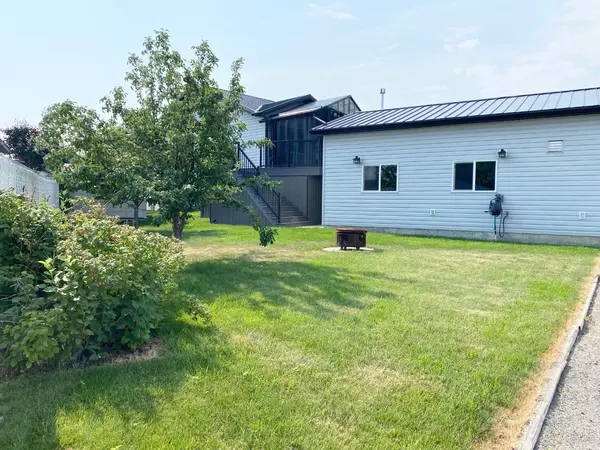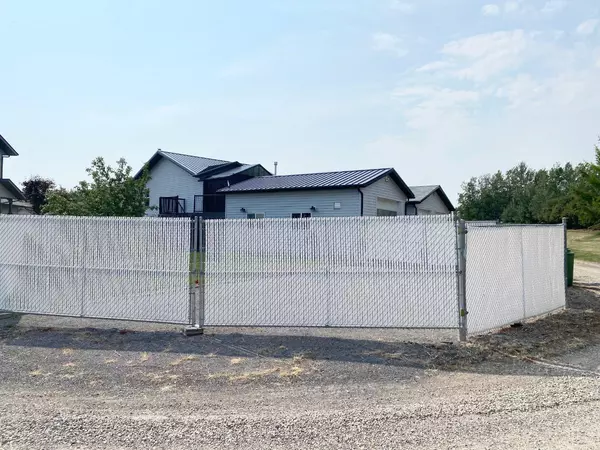$437,000
$450,000
2.9%For more information regarding the value of a property, please contact us for a free consultation.
4 Beds
3 Baths
1,151 SqFt
SOLD DATE : 09/13/2024
Key Details
Sold Price $437,000
Property Type Single Family Home
Sub Type Detached
Listing Status Sold
Purchase Type For Sale
Square Footage 1,151 sqft
Price per Sqft $379
Subdivision Creekside
MLS® Listing ID A2151662
Sold Date 09/13/24
Style Bi-Level
Bedrooms 4
Full Baths 3
Originating Board Central Alberta
Year Built 2004
Annual Tax Amount $4,409
Tax Year 2024
Lot Size 9,201 Sqft
Acres 0.21
Property Description
Large pie shaped lot w/ TWO GARAGES and plenty of yard space! This property offers a rare find within town and has been well maintained. Step inside to the good sized entry way with coat closet. The high vaulted ceilings are a great feature of the open concept kitchen, dining and living area with large windows letting in plenty of natural light. The kitchen features a large island with room for bar stools, a corner pantry and ample cabinet/counter space. The dining room features a patio door leading to the rear deck. Two bedrooms on the upper level including a primary with a walk-in closet and full ensuite. The bright basement has a large family room with carpeting to keep it cozy in the winter. Two additional bedrooms in the lower level and a bathroom. Stepping outside to the large pie shaped lot you will love the upper deck with composite decking, aluminum railing and enclosed storage under the deck. In addition there are stamped concrete walk-ways, newer chain link fencing with privacy panels, updated metal roof on one garage and the home. Well thought out updates like this make this property very low maintenance and durable. Two detached garages are sure to excite the mechanics, woodworker, car enthusiast or someone who needs that extra storage and workspace that usually can’t be found in a residential home… One garage is 24x26’ with two 8’ overhead doors, a gas heater and two floor drains. The other is 20x26’ with one 10’ overhead door, in-floor heating, 220, sink w/hot and cold taps. With all this you are still left with plenty of yard space and a large parking pad inside the gates. If you dont need more parking space this could also be converted back to lawn space! With no neighbours behind this is an ideal location in the Creekside area! Some updates include: newer fridge, washer and dryer, a recently updated tankless hot water heater and AC added in 2016.
Location
Province AB
County Clearwater County
Zoning RL
Direction E
Rooms
Other Rooms 1
Basement Finished, Full
Interior
Interior Features Central Vacuum, High Ceilings, Kitchen Island, Open Floorplan, Pantry, See Remarks, Storage, Vaulted Ceiling(s), Vinyl Windows
Heating Forced Air, Natural Gas
Cooling Central Air
Flooring Carpet, Linoleum
Appliance See Remarks
Laundry In Basement
Exterior
Garage 220 Volt Wiring, Additional Parking, Alley Access, Garage Faces Rear, Gated, Heated Garage, Insulated, Off Street, Parking Pad, RV Access/Parking, RV Gated, See Remarks, Triple Garage Detached
Garage Spaces 3.0
Garage Description 220 Volt Wiring, Additional Parking, Alley Access, Garage Faces Rear, Gated, Heated Garage, Insulated, Off Street, Parking Pad, RV Access/Parking, RV Gated, See Remarks, Triple Garage Detached
Fence Fenced
Community Features Playground, Sidewalks, Street Lights
Roof Type Asphalt Shingle
Porch Deck, See Remarks
Total Parking Spaces 7
Building
Lot Description Back Lane, No Neighbours Behind, Landscaped, Pie Shaped Lot, See Remarks
Building Description Concrete,Vinyl Siding,Wood Frame, Two detached garages, two sheds and enclosed storage under the deck
Foundation Poured Concrete
Architectural Style Bi-Level
Level or Stories Bi-Level
Structure Type Concrete,Vinyl Siding,Wood Frame
Others
Restrictions None Known
Tax ID 84834459
Ownership Private
Read Less Info
Want to know what your home might be worth? Contact us for a FREE valuation!

Our team is ready to help you sell your home for the highest possible price ASAP
GET MORE INFORMATION

Agent | License ID: LDKATOCAN






