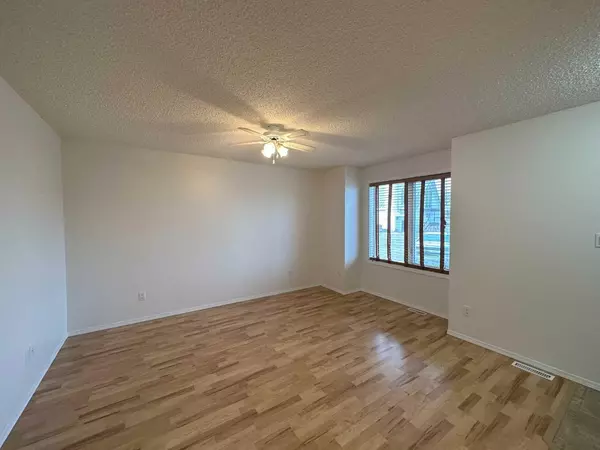$110,000
$120,000
8.3%For more information regarding the value of a property, please contact us for a free consultation.
2 Beds
2 Baths
673 SqFt
SOLD DATE : 09/13/2024
Key Details
Sold Price $110,000
Property Type Townhouse
Sub Type Row/Townhouse
Listing Status Sold
Purchase Type For Sale
Square Footage 673 sqft
Price per Sqft $163
MLS® Listing ID A2092629
Sold Date 09/13/24
Style Townhouse
Bedrooms 2
Full Baths 2
Condo Fees $170
Originating Board Grande Prairie
Year Built 2006
Annual Tax Amount $1,697
Tax Year 2023
Property Description
Freshly painted throughout! Move in ready condo in Grimshaw with quick possession available. The main floor is nicely set up with a spacious entrance at the front door which opens up to a bright and functional kitchen, dining and living room. Down the hall you will find a 4 piece bathroom and the primary bedroom. Laundry is also located on the main floor near the second entrance. Downstairs you will find another large bedroom, and four piece bathroom as well as a spacious family room and additional storage under the stairs and in the utility room. Your condo fee covers exterior building maintenance, lawn care and snow removal! Book a showing or check out the 360 virtual tour in the media section. Floor plans are available in the photos section.
Location
Province AB
County Peace No. 135, M.d. Of
Zoning Direct Control
Direction W
Rooms
Basement Finished, Full
Interior
Interior Features Ceiling Fan(s), Storage
Heating Forced Air, Natural Gas
Cooling None
Flooring Carpet, Laminate, Linoleum
Appliance Electric Stove, Refrigerator, Washer/Dryer, Window Coverings
Laundry In Hall, In Unit, Main Level
Exterior
Garage Off Street
Garage Description Off Street
Fence None
Community Features Playground, Schools Nearby, Shopping Nearby, Sidewalks, Street Lights
Amenities Available Parking
Roof Type Asphalt Shingle
Porch None
Exposure W
Total Parking Spaces 2
Building
Lot Description Lawn, Landscaped
Foundation Other
Architectural Style Townhouse
Level or Stories One
Structure Type Vinyl Siding
Others
HOA Fee Include Parking,Reserve Fund Contributions,Snow Removal,Trash
Restrictions See Remarks
Tax ID 56525458
Ownership Private
Pets Description Restrictions
Read Less Info
Want to know what your home might be worth? Contact us for a FREE valuation!

Our team is ready to help you sell your home for the highest possible price ASAP
GET MORE INFORMATION

Agent | License ID: LDKATOCAN






