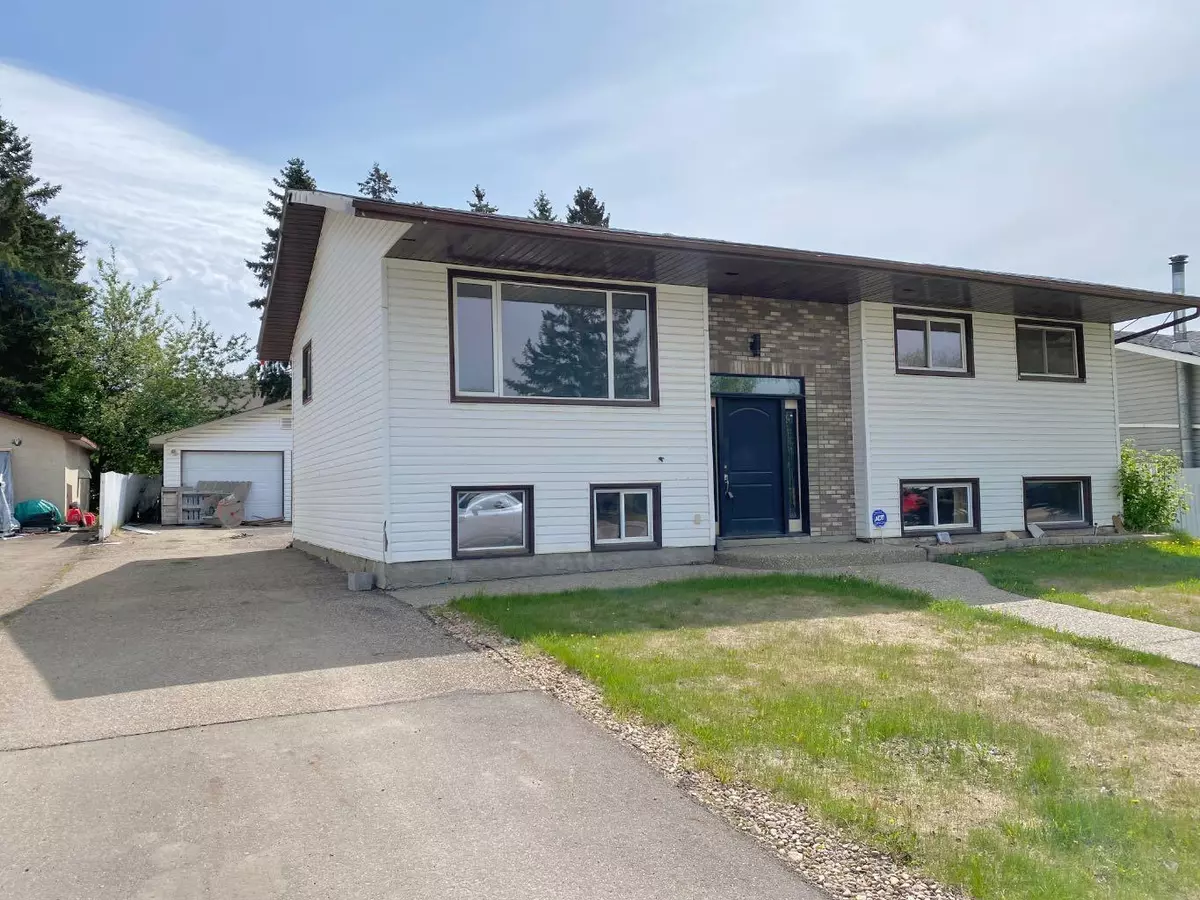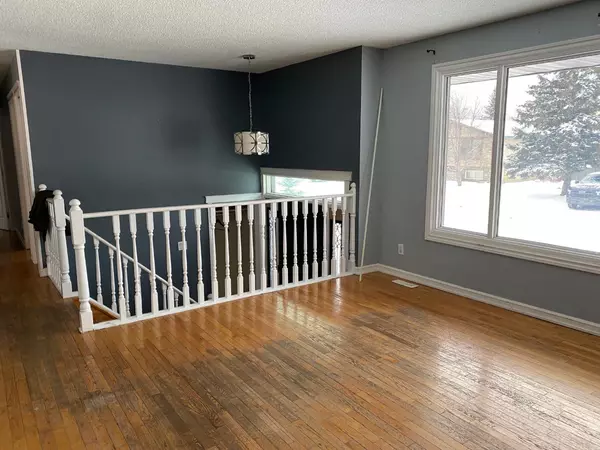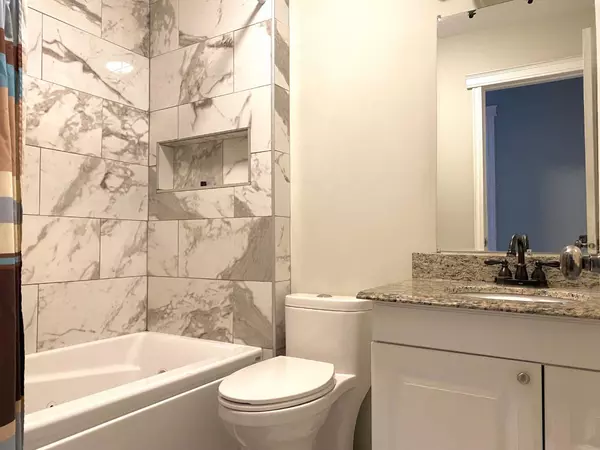$280,000
$299,900
6.6%For more information regarding the value of a property, please contact us for a free consultation.
5 Beds
3 Baths
1,074 SqFt
SOLD DATE : 09/13/2024
Key Details
Sold Price $280,000
Property Type Single Family Home
Sub Type Detached
Listing Status Sold
Purchase Type For Sale
Square Footage 1,074 sqft
Price per Sqft $260
Subdivision Thickwood
MLS® Listing ID A2141280
Sold Date 09/13/24
Style Bi-Level
Bedrooms 5
Full Baths 3
Originating Board Fort McMurray
Year Built 1979
Annual Tax Amount $2,015
Tax Year 2024
Lot Size 6,598 Sqft
Acres 0.15
Property Description
Welcome to 142 Caldwell Crescent located in a family friendly, central Thickwood location close to the Birchwood Trails. This home features a large eat in kitchen with a large pantry, dark cabinetry and a rock feature wall. Also on the main level is a spacious living room with an electric fireplace, hardwood floors, a large picture window overlooking the front yard and another rock feature wall. Down the hall you will find a renovated bathroom (renovated in approx 2018) featuring a jet tub. The main floor has 2 bedrooms including the primary bedroom which is huge and boasts double closets and a 3 PC bathroom. The basement offers 3 more bedrooms and a large rec room with large above ground windows. The backyard has a raised deck with storage underneath, a nice view with beautiful mature trees that offer lots of privacy. This home offers plenty of parking on the long driveway and in the double detached garage. Sold as is where is.
Location
Province AB
County Wood Buffalo
Area Fm Nw
Zoning R1
Direction W
Rooms
Basement Finished, Full
Interior
Interior Features See Remarks
Heating Forced Air
Cooling None
Flooring Other
Appliance See Remarks
Laundry Other
Exterior
Garage Double Garage Detached
Garage Spaces 2.0
Garage Description Double Garage Detached
Fence Partial
Community Features Park, Playground, Schools Nearby, Shopping Nearby, Sidewalks, Street Lights
Roof Type Asphalt Shingle
Porch None
Lot Frontage 18.29
Total Parking Spaces 6
Building
Lot Description Back Yard
Foundation Wood
Architectural Style Bi-Level
Level or Stories Bi-Level
Structure Type Wood Frame
Others
Restrictions None Known
Tax ID 91949967
Ownership Bank/Financial Institution Owned
Read Less Info
Want to know what your home might be worth? Contact us for a FREE valuation!

Our team is ready to help you sell your home for the highest possible price ASAP
GET MORE INFORMATION

Agent | License ID: LDKATOCAN






