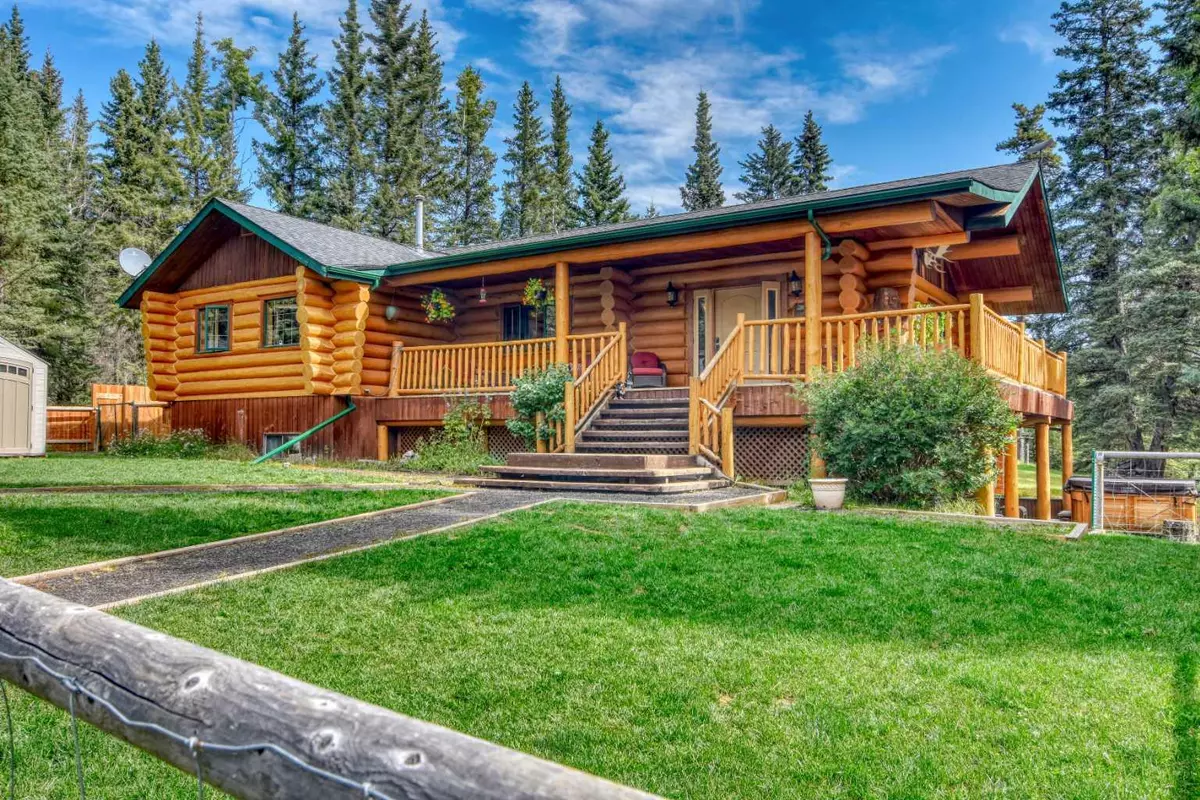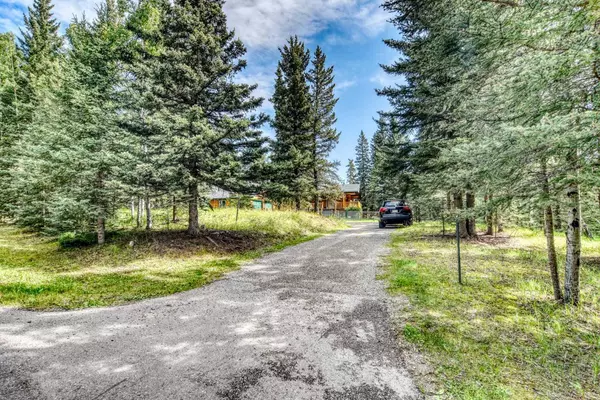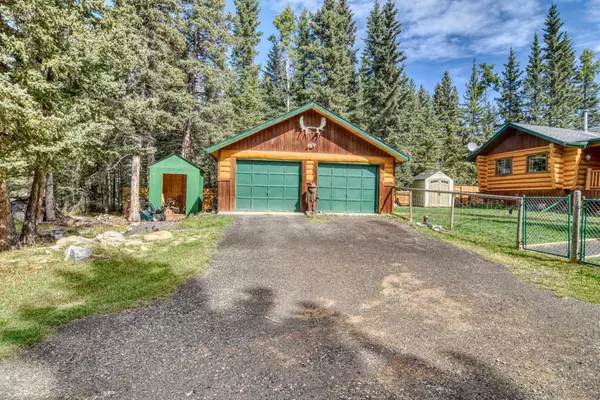$782,400
$789,900
0.9%For more information regarding the value of a property, please contact us for a free consultation.
3 Beds
2 Baths
1,469 SqFt
SOLD DATE : 09/12/2024
Key Details
Sold Price $782,400
Property Type Single Family Home
Sub Type Detached
Listing Status Sold
Purchase Type For Sale
Square Footage 1,469 sqft
Price per Sqft $532
MLS® Listing ID A2160039
Sold Date 09/12/24
Style Bungalow
Bedrooms 3
Full Baths 2
Originating Board Calgary
Year Built 1994
Annual Tax Amount $3,338
Tax Year 2024
Lot Size 0.500 Acres
Acres 0.5
Property Description
Welcome to this beautiful, hand hewn, log home built by Western Log Homes on a private setting in the Village of Waiparous. Features of this home include, beautiful front entry with large living room with cozy wood burning stove. The kitchen has a center breakfast bar, lots of cupboards and counter space. Large bright eating area. There are 2 bedrooms on the main floor, master has walk-in closet. Main 4 pc. bathroom. The main living area has open vaulted ceilings and hard wood floors. The lower walk-out level offers, large family room with gas fireplace and doors leading to lower level deck and hot tub. Extra bedroom and beautiful 4 pc. bathroom with stand alone steam shower and heated flooring. There is a large storage area and laundry space. Large wrap around deck and double detached garage. The yard has partial fencing for your pets. This property boarders onto a Waiparous Creek Community Reserve which has 40 acres of pathways, great for long walks and cross country skiing etc. This is a beautiful must view property. 15 Willow Drive Rural Bighorn County No.8
Location
Province AB
County Bighorn No. 8, M.d. Of
Zoning R-1
Direction NW
Rooms
Basement Finished, Full, Walk-Out To Grade
Interior
Interior Features Beamed Ceilings, Breakfast Bar, Ceiling Fan(s), Kitchen Island, Skylight(s)
Heating Forced Air, Natural Gas
Cooling None
Flooring Carpet, Vinyl Plank
Fireplaces Number 2
Fireplaces Type Gas, Wood Burning Stove
Appliance Dishwasher, Dryer, Garage Control(s), Gas Stove, Range Hood, Refrigerator, Washer, Window Coverings
Laundry In Basement, Laundry Room
Exterior
Garage Double Garage Detached
Garage Spaces 2.0
Garage Description Double Garage Detached
Fence Partial
Community Features Fishing, Park, Walking/Bike Paths
Roof Type Asphalt Shingle
Porch Deck, Wrap Around
Total Parking Spaces 4
Building
Lot Description Cul-De-Sac, Dog Run Fenced In, Environmental Reserve, Lawn, No Neighbours Behind, Irregular Lot, Landscaped, Paved, Treed
Foundation Wood
Architectural Style Bungalow
Level or Stories One
Structure Type Log
Others
Restrictions None Known
Tax ID 57728029
Ownership Private
Read Less Info
Want to know what your home might be worth? Contact us for a FREE valuation!

Our team is ready to help you sell your home for the highest possible price ASAP
GET MORE INFORMATION

Agent | License ID: LDKATOCAN






