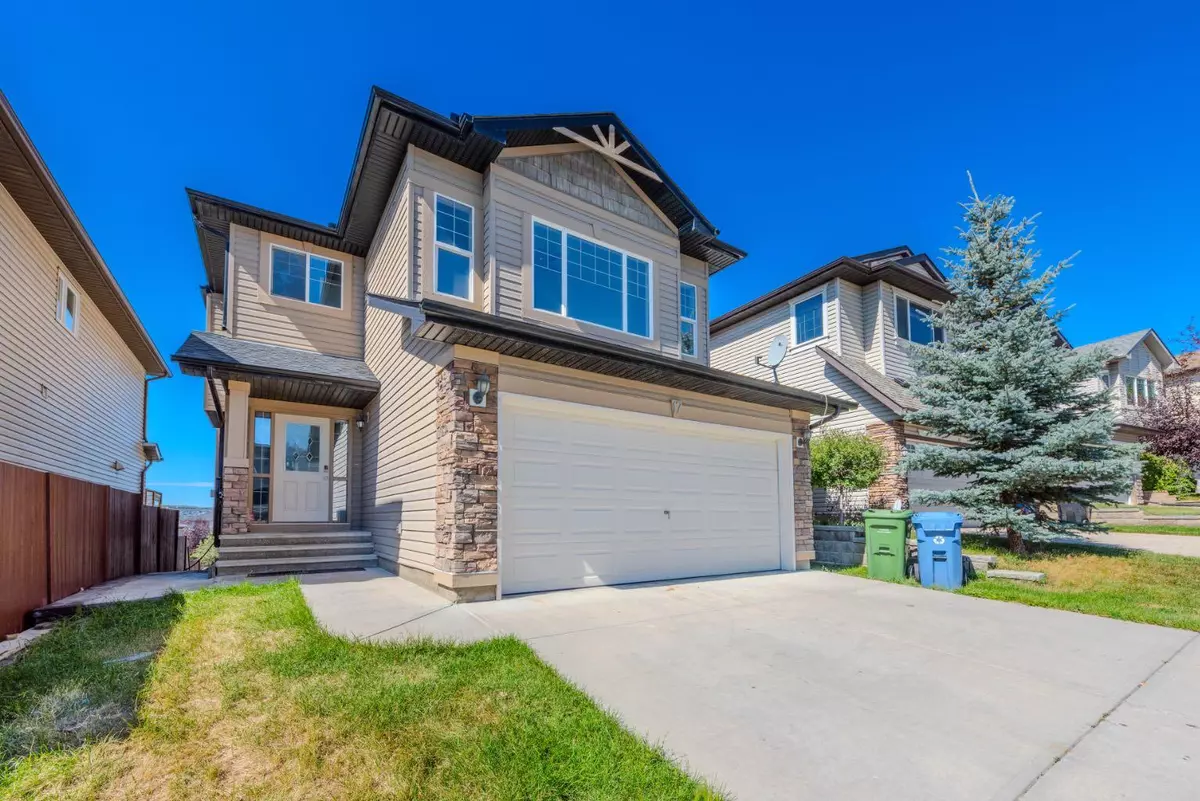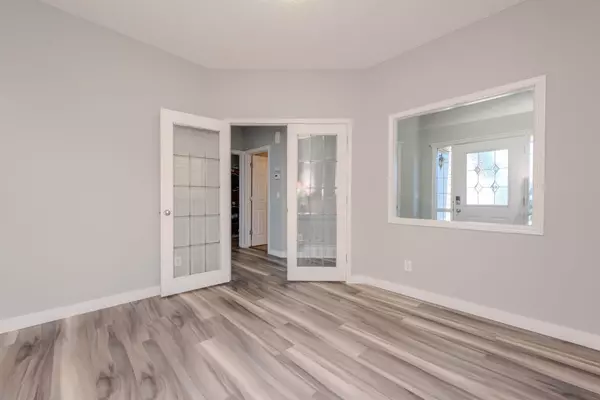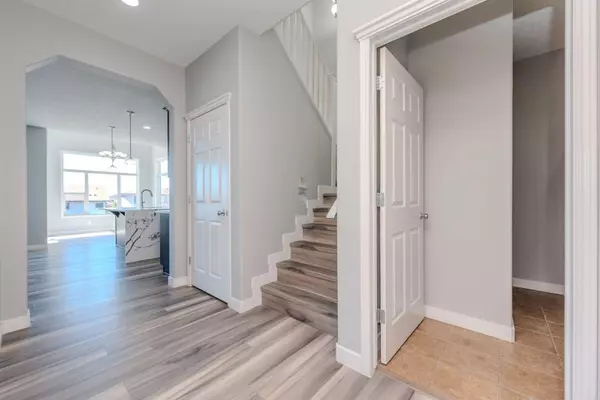$850,000
$850,000
For more information regarding the value of a property, please contact us for a free consultation.
5 Beds
4 Baths
2,179 SqFt
SOLD DATE : 09/12/2024
Key Details
Sold Price $850,000
Property Type Single Family Home
Sub Type Detached
Listing Status Sold
Purchase Type For Sale
Square Footage 2,179 sqft
Price per Sqft $390
Subdivision Panorama Hills
MLS® Listing ID A2161846
Sold Date 09/12/24
Style 2 Storey
Bedrooms 5
Full Baths 3
Half Baths 1
HOA Fees $20/ann
HOA Y/N 1
Originating Board Calgary
Year Built 2007
Annual Tax Amount $4,871
Tax Year 2024
Lot Size 4,122 Sqft
Acres 0.09
Property Description
Experience Unmatched Elegance and Modern Comfort in This Fully Renovated NW Calgary Home – This exquisite residence has been meticulously updated to offer a blend of contemporary luxury and classic charm. Featuring 5 generously sized bedrooms and 4 beautifully appointed bathrooms, this home showcases extensive renovations across all floors, including laminated flooring 7mm and fresh paint that creates a bright, inviting atmosphere.The huge open kitchen, is a chef’s dream with its elegant maple cabinets, striking granite countertops, and a suite of brand-new stainless steel appliances. The kitchen seamlessly blends functionality with style, while the adjoining nook area and main flex room feature impressive 11 ft ceilings and are adorned with double French doors, adding a touch of sophistication and access to additional living spaces.
The home is perched on a hill, offering stunning panoramic views of Panorama and NW Calgary that can be enjoyed from multiple vantage points, including the living room, dining room, and the primary bedroom. The primary suite is a serene retreat, complete with a separate walk-in closet and a luxurious 5-piece ensuite bathroom that includes high-end fixtures and finishes. The upper floor features a massive family/bonus room with soaring 11 ft ceilings, providing an expansive space perfect for family gatherings, entertainment, or relaxation.
The fully renovated basement is a standout feature it is an illegal mother-in-law suite , designed for versatility and convenience. It includes a separate paved entrance, modern appliances, and a fully equipped kitchen with new stainless steel appliances, making it an ideal space for guests, extended family, or even a potential rental opportunity.
Built-in air conditioning and heating systems ensure year-round comfort, while a cozy fireplace in the living room adds warmth and ambiance, perfect for relaxing while taking in the breathtaking views.
Location and Nearby Amenities: This home is ideally situated with easy access to major highways such as Stoney Trail NW and Country Hills Blvd NW, streamlining your commute and connecting you to other parts of Calgary. Nearby, the Creekside Shopping Centre offers a range of retail shops, grocery stores, and dining options, providing all the essentials just a short drive away. Families will appreciate the proximity to North Trail High School and various parks and recreational areas, including the Panorama Hills Community Centre, which offers numerous outdoor activities and green spaces.
This property combines luxury, convenience, and style, making it an exceptional choice for anyone seeking a sophisticated living experience in NW Calgary.
Location
Province AB
County Calgary
Area Cal Zone N
Zoning R-1N
Direction E
Rooms
Other Rooms 1
Basement Finished, Full, Suite, Walk-Out To Grade
Interior
Interior Features Ceiling Fan(s), Chandelier, French Door, Granite Counters, High Ceilings, No Animal Home, No Smoking Home, Pantry, Separate Entrance, Skylight(s), Vinyl Windows, Walk-In Closet(s)
Heating Fireplace(s), Forced Air, Hot Water, Natural Gas
Cooling Full, Sep. HVAC Units
Flooring Ceramic Tile, Laminate, Wood
Fireplaces Number 1
Fireplaces Type Gas, Glass Doors, Living Room
Appliance Dishwasher, Dryer, Freezer, Instant Hot Water, Range Hood, Refrigerator, Stove(s), Washer
Laundry Laundry Room, Main Level
Exterior
Garage Double Garage Attached, Driveway
Garage Spaces 2.0
Garage Description Double Garage Attached, Driveway
Fence Fenced
Community Features Clubhouse, Golf, Lake, Other, Park, Playground, Schools Nearby, Shopping Nearby, Sidewalks, Street Lights, Walking/Bike Paths
Amenities Available Playground
Roof Type Asphalt Shingle
Porch None
Lot Frontage 33.99
Exposure E
Total Parking Spaces 4
Building
Lot Description Back Yard, Close to Clubhouse, Creek/River/Stream/Pond, Lake, Front Yard, Landscaped, Paved, Views
Foundation Poured Concrete
Architectural Style 2 Storey
Level or Stories Two
Structure Type Stone,Vinyl Siding,Wood Frame
Others
Restrictions None Known
Tax ID 91218610
Ownership Private
Read Less Info
Want to know what your home might be worth? Contact us for a FREE valuation!

Our team is ready to help you sell your home for the highest possible price ASAP
GET MORE INFORMATION

Agent | License ID: LDKATOCAN






