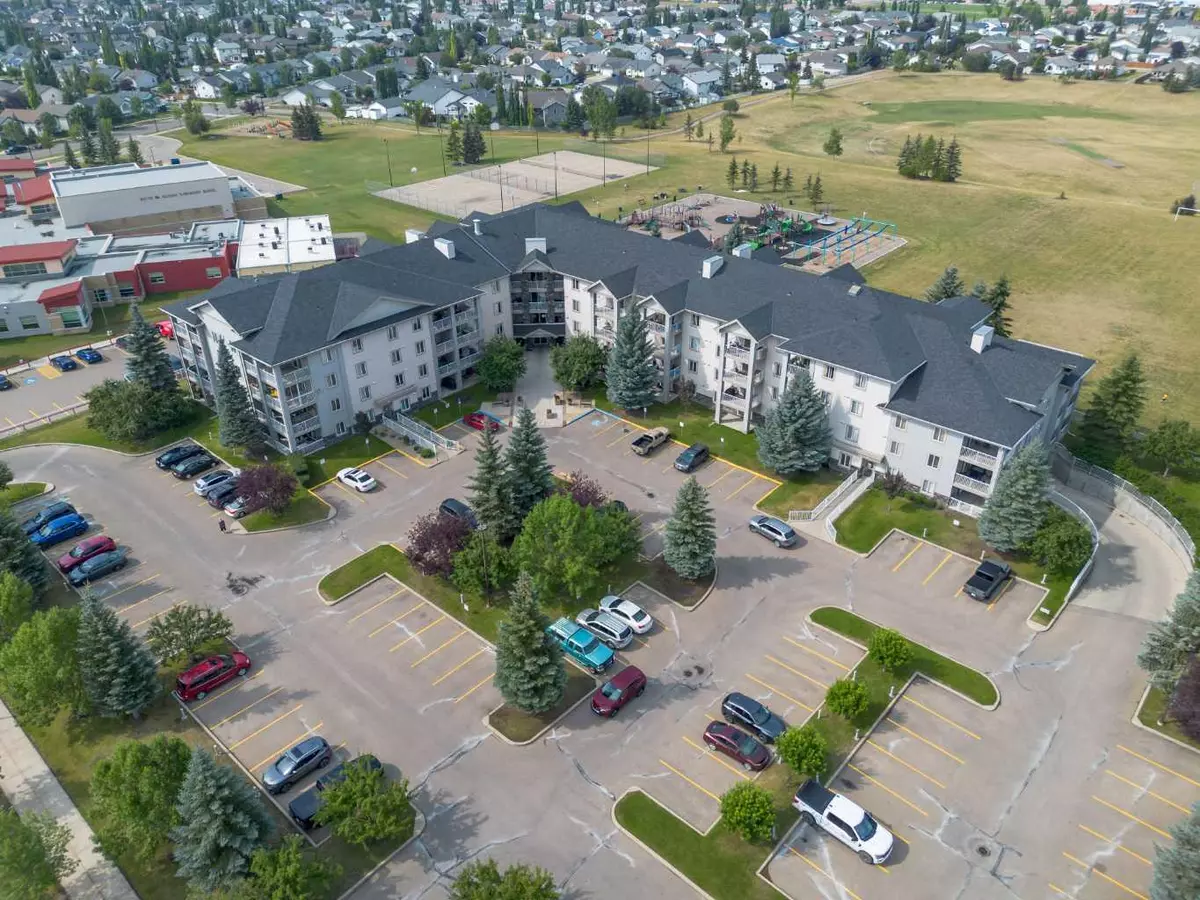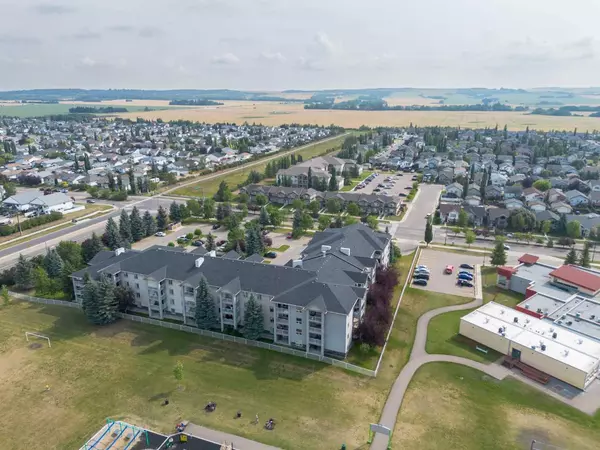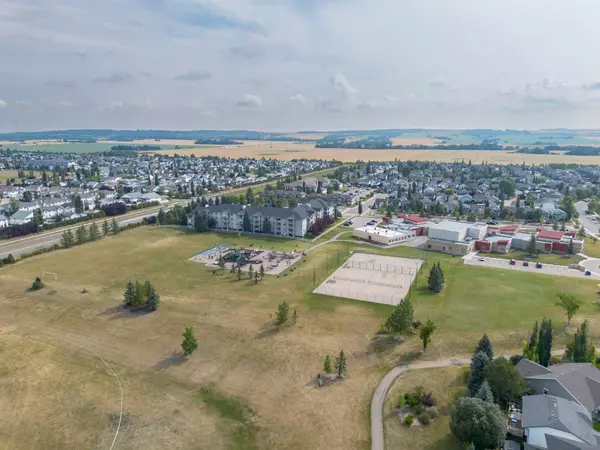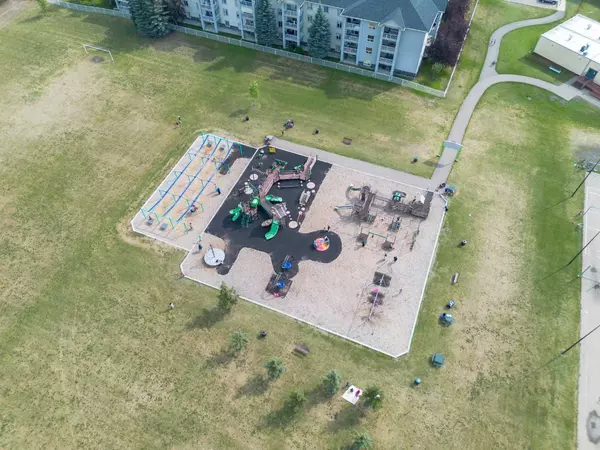$255,000
$262,900
3.0%For more information regarding the value of a property, please contact us for a free consultation.
2 Beds
2 Baths
1,179 SqFt
SOLD DATE : 09/12/2024
Key Details
Sold Price $255,000
Property Type Condo
Sub Type Apartment
Listing Status Sold
Purchase Type For Sale
Square Footage 1,179 sqft
Price per Sqft $216
Subdivision Lonsdale
MLS® Listing ID A2155862
Sold Date 09/12/24
Style Apartment
Bedrooms 2
Full Baths 2
Condo Fees $592/mo
Originating Board Central Alberta
Year Built 2002
Annual Tax Amount $2,166
Tax Year 2024
Property Description
This charming unit offers over 1,100 sq. ft. of thoughtfully designed living space with 2 bedrooms and 2 bathrooms. Highlights include fresh paint, elegant granite countertops, beautiful hardwood floors, and a cozy gas corner fireplace. Enjoy breathtaking views from your home, and take advantage of the in-unit laundry, which features its own room with built-in shelving for added storage convenience.
The property includes two surface parking stalls. There is also ample visitor parking available. Condo fees of $592.15 per month cover a range of services, including common area and grounds maintenance, professional management, reserve fund contributions, as well as electricity, gas, heat, sewer, water, snow removal, and garbage and recycling services.
Located in the sought-after Lonsdale area, this unit is ideally situated near multiple schools, the Collicut Centre, and various shopping plazas, offering easy access to all essential amenities. The pride of ownership is evident throughout this meticulously maintained property. IMMEDIATE POSSESSION!
Location
Province AB
County Red Deer
Zoning R3
Direction W
Rooms
Other Rooms 1
Interior
Interior Features Granite Counters
Heating Boiler, Hot Water
Cooling Central Air, None
Flooring Hardwood
Fireplaces Number 1
Fireplaces Type Gas
Appliance Dishwasher, Microwave Hood Fan, Refrigerator, Stove(s), Washer/Dryer Stacked, Window Coverings
Laundry In Unit
Exterior
Garage Parking Lot, Paved, Stall
Garage Description Parking Lot, Paved, Stall
Community Features Park, Playground, Schools Nearby, Shopping Nearby, Sidewalks, Street Lights
Amenities Available Bicycle Storage, Elevator(s), Secured Parking, Visitor Parking
Porch Deck
Exposure NE
Total Parking Spaces 2
Building
Story 4
Architectural Style Apartment
Level or Stories Single Level Unit
Structure Type Vinyl Siding
Others
HOA Fee Include Common Area Maintenance,Electricity,Gas,Heat,Maintenance Grounds,Parking,Professional Management,Reserve Fund Contributions,Sewer,Snow Removal,Trash,Water
Restrictions None Known
Tax ID 91675804
Ownership Private
Pets Description Restrictions
Read Less Info
Want to know what your home might be worth? Contact us for a FREE valuation!

Our team is ready to help you sell your home for the highest possible price ASAP
GET MORE INFORMATION

Agent | License ID: LDKATOCAN






