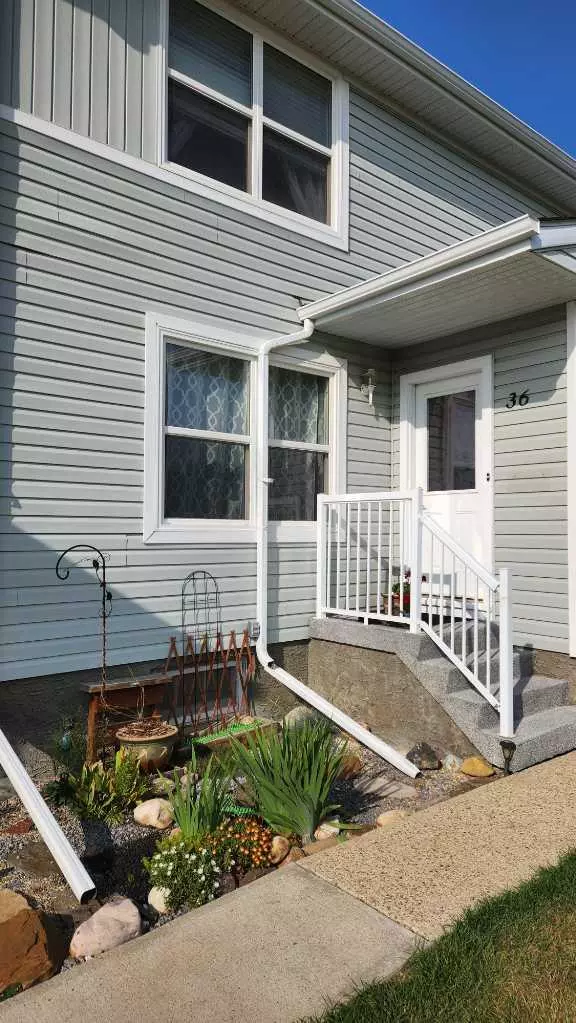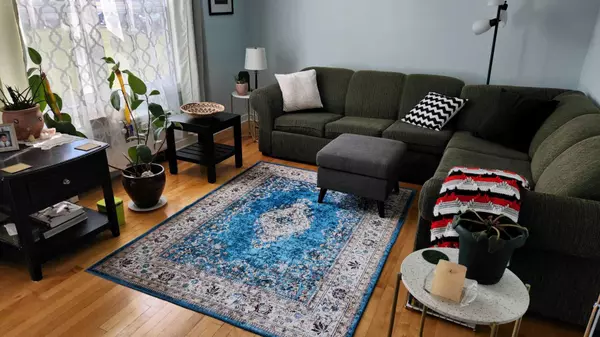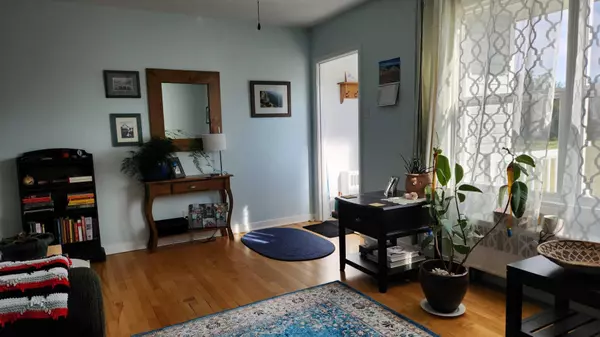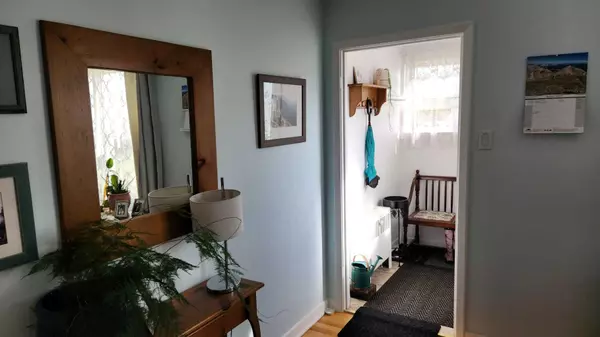$165,000
$169,000
2.4%For more information regarding the value of a property, please contact us for a free consultation.
2 Beds
1 Bath
943 SqFt
SOLD DATE : 09/12/2024
Key Details
Sold Price $165,000
Property Type Townhouse
Sub Type Row/Townhouse
Listing Status Sold
Purchase Type For Sale
Square Footage 943 sqft
Price per Sqft $174
MLS® Listing ID A2159634
Sold Date 09/12/24
Style 2 Storey
Bedrooms 2
Full Baths 1
Condo Fees $525
Originating Board Central Alberta
Year Built 1955
Annual Tax Amount $859
Tax Year 2024
Lot Size 1,424 Sqft
Acres 0.03
Property Description
Well cared for townhouse condominium in the quiet and quaint hamlet of Springbrook, very close to services and shopping in Gasoline Alley and south Red Deer. Perfect starter home -2 bedrooms, 4 pc bath with shiny genuine hardwood throughout. The kitchen has plenty of maple cabinets, a breakfast nook with a built in dishwasher, and large dining area to entertain your guests. Also there's a pantry and easy access to the patio to barbecue. Wide staircase for ease of moving furniture. The upper floor has a spacious master bedroom, second bedroom and 4 piece bathroom. The laundry is located on the lower level, includes washer, dryer, laundry tub, laundry cabinet, freezer and work bench. The lower level also has a partially finished rec room/or potential 3rd bedroom (window is not egress). Front garden is planted with flowering perennials. Enjoy your own yard with maintenance free vinyl fence, gazebo on a wooden deck, garden shed, and 3 raised wooden beds. Oh and there's a beautiful flowering crab tree that attracts a variety of songbirds. On street energized reserved parking is included. This complex is pet friendly for most sizes and breeds. The neighborhood boasts walking trails, natural area and many opportunities for recreation and community involvement. School buses regularly serve students of attendance at schools in nearby Penhold. This is a great home, immaculately and tenderly cared for and shows well, and is a pleasure to show.
Location
Province AB
County Red Deer County
Zoning R3
Direction S
Rooms
Basement Full, Partially Finished
Interior
Interior Features Breakfast Bar, No Animal Home, Pantry, Vinyl Windows
Heating Boiler, Natural Gas
Cooling None
Flooring Hardwood, Vinyl
Appliance Dishwasher, Electric Range, Freezer, Refrigerator, Washer/Dryer
Laundry In Basement
Exterior
Garage Leased, Stall
Garage Description Leased, Stall
Fence Fenced
Community Features None
Amenities Available Playground, Trash, Visitor Parking
Roof Type Asphalt Shingle
Porch Deck
Exposure N,S
Total Parking Spaces 1
Building
Lot Description Back Lane, Fruit Trees/Shrub(s), Gazebo, Garden
Foundation Block
Architectural Style 2 Storey
Level or Stories Two
Structure Type Vinyl Siding,Wood Frame
Others
HOA Fee Include Heat,Maintenance Grounds,Reserve Fund Contributions,Sewer,Trash,Water
Restrictions Pet Restrictions or Board approval Required
Ownership Leasehold
Pets Description Restrictions
Read Less Info
Want to know what your home might be worth? Contact us for a FREE valuation!

Our team is ready to help you sell your home for the highest possible price ASAP
GET MORE INFORMATION

Agent | License ID: LDKATOCAN






