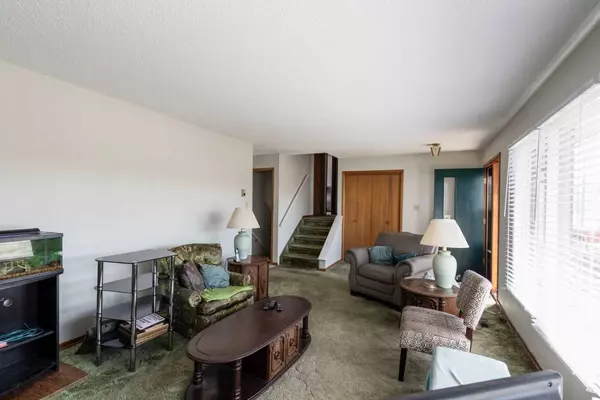$275,000
$295,900
7.1%For more information regarding the value of a property, please contact us for a free consultation.
3 Beds
2 Baths
1,099 SqFt
SOLD DATE : 09/12/2024
Key Details
Sold Price $275,000
Property Type Single Family Home
Sub Type Detached
Listing Status Sold
Purchase Type For Sale
Square Footage 1,099 sqft
Price per Sqft $250
Subdivision Crestwood-Norwood
MLS® Listing ID A2159076
Sold Date 09/12/24
Style 4 Level Split
Bedrooms 3
Full Baths 1
Half Baths 1
Originating Board Medicine Hat
Year Built 1969
Annual Tax Amount $2,445
Tax Year 2024
Lot Size 6,048 Sqft
Acres 0.14
Property Description
This beautiful Norwood split level home is move in ready, and user friendly. Built in 1969, the exterior of the home features stucco, brick, and wood, making it 90% maintenance free, and an added bonus is the concrete driveway which can accommodate up to 3 vehicles. This home is a classic design with solid bones. Located on a street lined with mature trees. This charming 3-bedroom, 2-bathroom home with main floor laundry and a fenced yard awaits your arrival. Perfectly situated in a friendly community and boasting a convenient 4-level split design, with tons of storage and closet space throughout, making it the perfect family home. The whole interior was freshly painted with neutral colors in 2023, including the real wood kitchen cabinets.
Enjoy three cozy bedrooms for restful nights, with a convenient 4-piece bathroom located upstairs for your convenience. Downstairs, discover an additional bedroom and 2-piece bathroom, ensuring convenience for guests or family members. Lower level features a family room, storage room, mechanical room, and one room currently used as a bedroom, (window does not meet egress standards.) Step outside into your fenced yard, and enjoy the flora and fauna, that anyone with a green thumb would appreciate. You'll also find two sheds—a metal one, perfect for storing tools and gardening equipment and a 10X16 wood shed with power, perfect for your workshop, offering endless possibilities for hobbies or DIY projects.
Rest easy knowing that the shingles were freshly installed in 2020, providing years of protection from the elements. Additionally, a brand new air conditioner was added in 2019, ensuring comfort during warm summer months, and hot water tank in 2016. Located in the coveted Norwood subdivision, this residence offers the perfect blend of tranquility and convenience. Enjoy easy access to local amenities, including Connaught Golf course, Medicine Hat College, schools, churches, parks, banks, shopping and less than a 10 minute drive to downtown or the Hospital, who could ask for anymore.
This home is waiting for your personal touches. Whether you're looking to add your own style, expand your living space, or simply make it your own, the solid foundation of this property provides the perfect starting point for your vision.
Don't miss out on the opportunity to make this house yours, in the desirable Norwood subdivision. Schedule a viewing today and let your imagination run wild with the possibilities!
Location
Province AB
County Medicine Hat
Zoning R-LD
Direction S
Rooms
Basement Full, Partially Finished
Interior
Interior Features Laminate Counters, No Smoking Home
Heating Forced Air, Natural Gas
Cooling Central Air
Flooring Carpet, Linoleum
Fireplaces Type None
Appliance Central Air Conditioner, Dishwasher, Electric Stove, Gas Water Heater, Refrigerator, Washer/Dryer
Laundry Main Level
Exterior
Garage Off Street
Garage Description Off Street
Fence Fenced
Community Features Golf, Park, Schools Nearby, Shopping Nearby, Sidewalks
Utilities Available Cable Connected, Electricity Connected, Natural Gas Connected, High Speed Internet Available
Roof Type Asphalt Shingle
Porch None
Lot Frontage 54.6
Total Parking Spaces 2
Building
Lot Description Back Lane, Back Yard
Building Description Brick,Stucco, 1 metal , 1 wood
Foundation Poured Concrete
Sewer Public Sewer
Water Public
Architectural Style 4 Level Split
Level or Stories 4 Level Split
Structure Type Brick,Stucco
Others
Restrictions None Known
Tax ID 91067426
Ownership Private
Read Less Info
Want to know what your home might be worth? Contact us for a FREE valuation!

Our team is ready to help you sell your home for the highest possible price ASAP
GET MORE INFORMATION

Agent | License ID: LDKATOCAN






