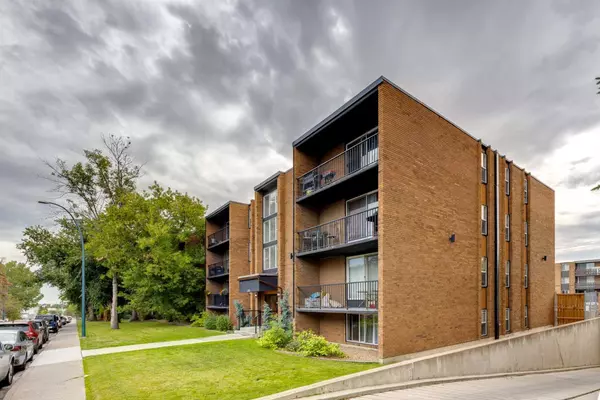$258,000
$264,900
2.6%For more information regarding the value of a property, please contact us for a free consultation.
2 Beds
1 Bath
826 SqFt
SOLD DATE : 09/12/2024
Key Details
Sold Price $258,000
Property Type Condo
Sub Type Apartment
Listing Status Sold
Purchase Type For Sale
Square Footage 826 sqft
Price per Sqft $312
Subdivision Windsor Park
MLS® Listing ID A2159409
Sold Date 09/12/24
Style Apartment
Bedrooms 2
Full Baths 1
Condo Fees $489/mo
Originating Board Calgary
Year Built 1971
Annual Tax Amount $1,193
Tax Year 2024
Property Description
Fantastic 2 bedroom condo on the 3rd floor with a sunny south facing exposure. Tile flooring in the entrance, kitchen, dining area, hallway, and bathroom. Open kitchen with stained maple cabinets, tile backsplash, breakfast bar countertop, and black appliances including a built in over the range microwave. Huge living room with a large sliding door leading to the oversized balcony. Spacious bathroom with black granite countertops and a deep soaker tub with tile surround. Both bedrooms have mirrored closets and ceiling fans. This unit has it's own front loading washer and dryer along with a large storage closet. Single assigned parking stall is underground and covered. All furniture in this unit is available as well, making it ideal for an investor who is looking for a fully furnished rental.
Location
Province AB
County Calgary
Area Cal Zone Cc
Zoning M-C2
Direction N
Interior
Interior Features No Animal Home
Heating Baseboard, Natural Gas
Cooling None
Flooring Carpet, Ceramic Tile
Appliance Dishwasher, Dryer, Microwave Hood Fan, Refrigerator, Stove(s), Washer, Window Coverings
Laundry In Unit
Exterior
Garage Parkade, See Remarks, Underground
Garage Description Parkade, See Remarks, Underground
Fence None
Community Features Schools Nearby, Shopping Nearby, Sidewalks, Street Lights
Amenities Available Snow Removal, Trash
Porch Balcony(s)
Exposure S
Total Parking Spaces 1
Building
Lot Description Back Lane
Story 4
Architectural Style Apartment
Level or Stories Single Level Unit
Structure Type Brick,Concrete
Others
HOA Fee Include Heat,Parking,Professional Management,Reserve Fund Contributions,Sewer,Snow Removal,Trash,Water
Restrictions Pet Restrictions or Board approval Required
Tax ID 91643172
Ownership Private
Pets Description Restrictions
Read Less Info
Want to know what your home might be worth? Contact us for a FREE valuation!

Our team is ready to help you sell your home for the highest possible price ASAP
GET MORE INFORMATION

Agent | License ID: LDKATOCAN






