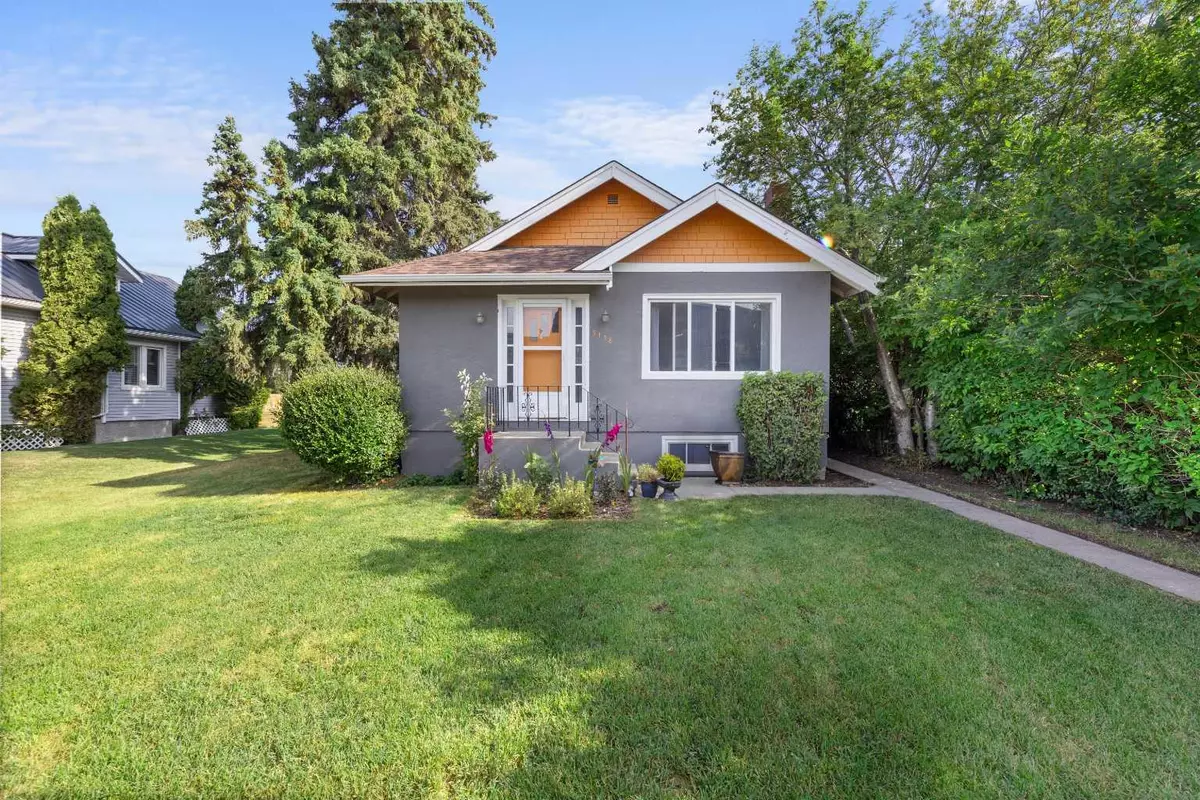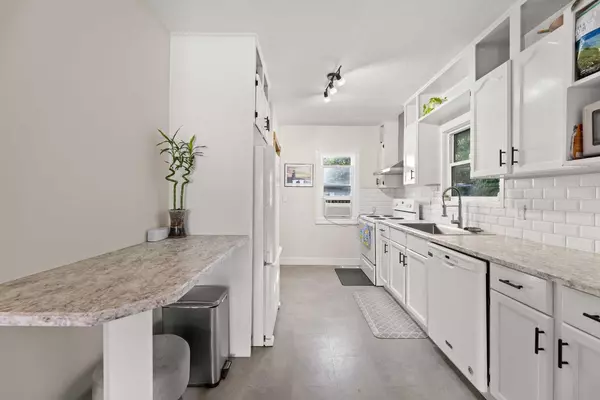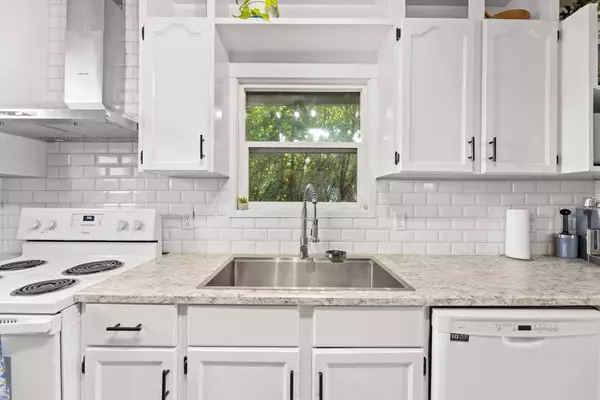$285,000
$289,900
1.7%For more information regarding the value of a property, please contact us for a free consultation.
4 Beds
3 Baths
1,204 SqFt
SOLD DATE : 09/12/2024
Key Details
Sold Price $285,000
Property Type Single Family Home
Sub Type Detached
Listing Status Sold
Purchase Type For Sale
Square Footage 1,204 sqft
Price per Sqft $236
MLS® Listing ID A2156634
Sold Date 09/12/24
Style Bungalow
Bedrooms 4
Full Baths 2
Half Baths 1
Originating Board Calgary
Year Built 1938
Annual Tax Amount $2,123
Tax Year 2024
Lot Size 6,000 Sqft
Acres 0.14
Property Description
Here is your awesome opportunity to jump into the market with a self contained secondary studio revenue dwelling unit with separate entrance, located in a great neighborhood in the core area of town. The cute nicely upgraded 720 sq ft home with a lot of the original charm and character left intact, has recently had a kitchen replacement and upgrade, and in the last 8 years most windows were replaced, new shingles and eavestroughs were installed, and the attic was re-insulated. The main floor features hardwood flooring in the living / dining, as well as the hallway and bedrooms. A wood burning fireplace in the living room provides a cozy place to snuggle up on those chilly evenings. The 484 sq ft rear studio is an open plan with kitchen, a 4 piece bath, a living / dining area, as well as a sleeping area. This unit has it's own wall furnace, and a separate power meter. Currently the owners use the studio, but the last tenant was paying $850.00 / month plus utilities. The 19'5 X 21'3 garage / workshop is heated with an older furnace, and also features a 15'3 X 7'7 shed addition. Come have a look !
Location
Province AB
County Mountain View County
Zoning C1
Direction S
Rooms
Basement Full, Partially Finished
Interior
Interior Features Ceiling Fan(s), Natural Woodwork, No Smoking Home
Heating Forced Air, Natural Gas, Wall Furnace
Cooling Window Unit(s)
Flooring Carpet, Hardwood, Laminate, Linoleum
Fireplaces Number 1
Fireplaces Type Brick Facing, Living Room, Mantle, Wood Burning
Appliance See Remarks
Laundry In Basement
Exterior
Garage Concrete Driveway, Double Garage Detached, Driveway, Heated Garage, Insulated, Rear Drive, Workshop in Garage
Garage Spaces 2.0
Garage Description Concrete Driveway, Double Garage Detached, Driveway, Heated Garage, Insulated, Rear Drive, Workshop in Garage
Fence Partial
Community Features Golf, Park, Playground, Pool, Schools Nearby, Shopping Nearby, Sidewalks, Street Lights, Tennis Court(s), Walking/Bike Paths
Roof Type Asphalt Shingle
Porch Enclosed, Porch, Rear Porch
Lot Frontage 50.0
Total Parking Spaces 6
Building
Lot Description Back Lane, Back Yard, City Lot, Front Yard, Lawn, Interior Lot, Landscaped, Level, Street Lighting, Private, Rectangular Lot
Foundation Poured Concrete
Architectural Style Bungalow
Level or Stories One
Structure Type Mixed,Stucco,Wood Frame,Wood Siding
Others
Restrictions None Known
Tax ID 93043756
Ownership Private
Read Less Info
Want to know what your home might be worth? Contact us for a FREE valuation!

Our team is ready to help you sell your home for the highest possible price ASAP
GET MORE INFORMATION

Agent | License ID: LDKATOCAN






