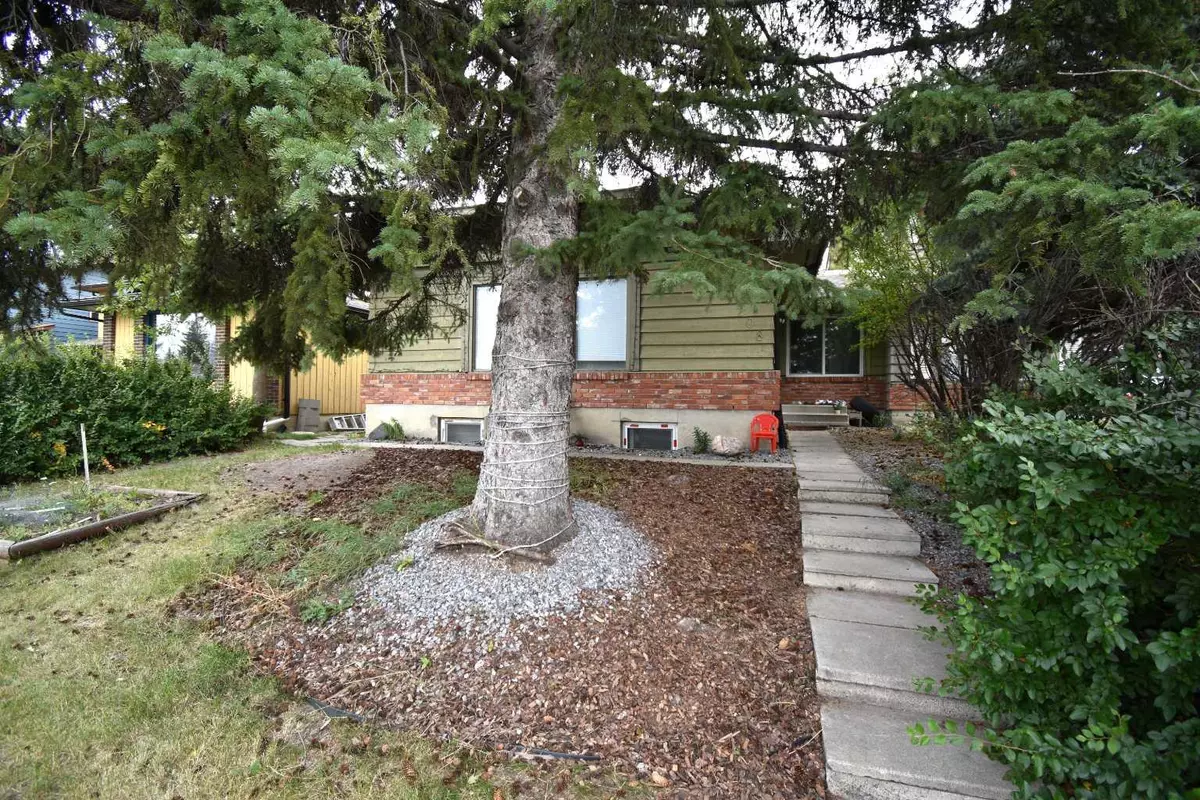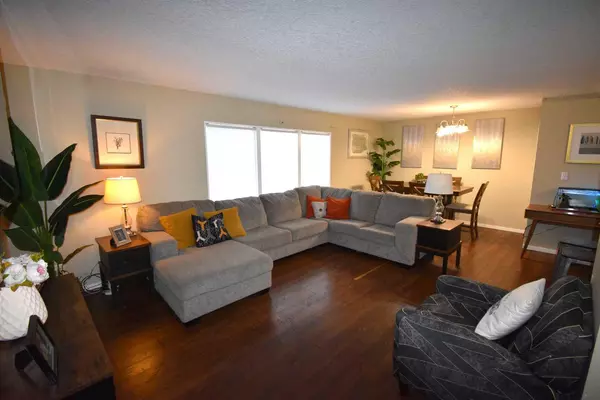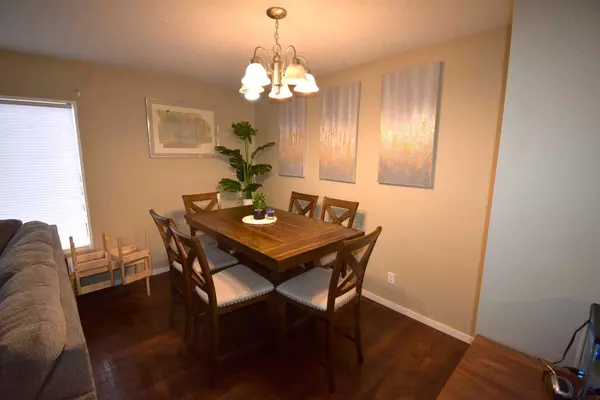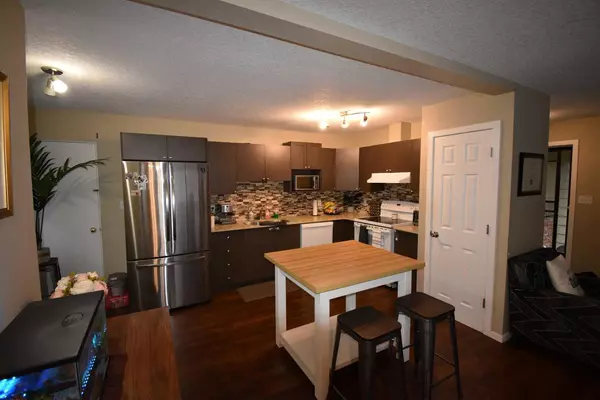$585,000
$589,900
0.8%For more information regarding the value of a property, please contact us for a free consultation.
5 Beds
3 Baths
1,156 SqFt
SOLD DATE : 09/12/2024
Key Details
Sold Price $585,000
Property Type Single Family Home
Sub Type Semi Detached (Half Duplex)
Listing Status Sold
Purchase Type For Sale
Square Footage 1,156 sqft
Price per Sqft $506
Subdivision Midnapore
MLS® Listing ID A2161610
Sold Date 09/12/24
Style Bungalow,Side by Side
Bedrooms 5
Full Baths 2
Half Baths 1
HOA Fees $22/ann
HOA Y/N 1
Originating Board Calgary
Year Built 1977
Annual Tax Amount $3,006
Tax Year 2024
Lot Size 3,606 Sqft
Acres 0.08
Property Description
***INVESTOR ALERT*** Welcome to the beautiful Lake community of Midnapore. with over 2100 sqft of living space This legal suited 5 bedroom Bungalow is located on a quiet cul-de-sac walking distance to Fish Creek park.
On the main floor we have a large primary bedroom complete with a 2 piece ensuite and walk-in closet, 2 more good size bedrooms and a 4-piece bathroom. The kitchen was renovated in 2014 providing an open concept feel, removing all barriers to the living room and dining area, main bath and 1/2 bath were also renovated, upgrading all fixtures and a main floor laundry was added.
The Legal basement suite (built 2014) with private side entrance, has an open concept design featuring a large family room, Dining area, full kitchen, 4-piece bathroom and 2 good sized bedrooms as well it has its own laundry room and storage. ***Note*** basement ceiling is fully insulated with Roxwool safe & sound additionally 3/4 inch insulation barrier was added when laying the new laminate flooring on the main floor creating and near soundproof barrier. Check out the oversized heated garage with 8 ft door and 9'6 ceiling (2022), a huge 36' wide back yard with patio and back lane access. Windows, hot water tank and furnace upgraded to high efficiency (2014), Roof replaced 2022, Easy Access to Midnapore Lake and walking distance to shopping, Fish Creek park, schools, playgrounds, public transit, C-Train and a short distance to Shawnessy Town Center.
Location
Province AB
County Calgary
Area Cal Zone S
Zoning M-C1 d100
Direction N
Rooms
Other Rooms 1
Basement Separate/Exterior Entry, Finished, Full, Suite
Interior
Interior Features Open Floorplan, Pantry, Separate Entrance, Skylight(s), Storage, Vinyl Windows, Walk-In Closet(s)
Heating Forced Air
Cooling None
Flooring Carpet, Ceramic Tile, Cork, Laminate
Appliance Dishwasher, Dryer, Electric Range, Garage Control(s), Range Hood, Refrigerator, Washer
Laundry Lower Level, Main Level, Multiple Locations
Exterior
Garage Double Garage Detached
Garage Spaces 2.0
Garage Description Double Garage Detached
Fence Fenced
Community Features Clubhouse, Fishing, Lake, Park, Playground, Schools Nearby, Shopping Nearby, Tennis Court(s), Walking/Bike Paths
Amenities Available Beach Access
Roof Type Asphalt Shingle
Porch Patio
Lot Frontage 36.0
Exposure N
Total Parking Spaces 2
Building
Lot Description Back Lane, Back Yard, Fruit Trees/Shrub(s), Landscaped, Rectangular Lot
Building Description Brick,Vinyl Siding,Wood Siding, separate upper and lower tenant shed
Foundation Poured Concrete
Architectural Style Bungalow, Side by Side
Level or Stories One
Structure Type Brick,Vinyl Siding,Wood Siding
Others
Restrictions None Known
Tax ID 91253845
Ownership Private
Read Less Info
Want to know what your home might be worth? Contact us for a FREE valuation!

Our team is ready to help you sell your home for the highest possible price ASAP
GET MORE INFORMATION

Agent | License ID: LDKATOCAN






