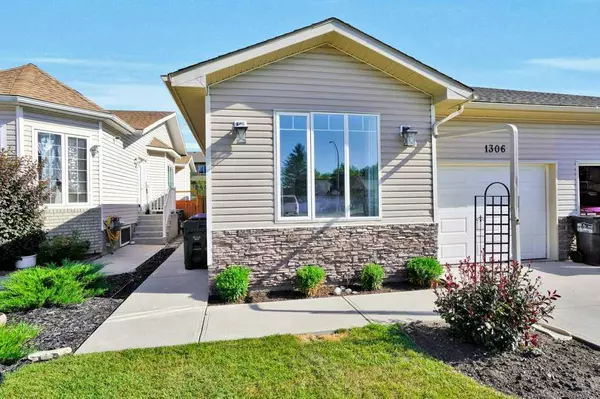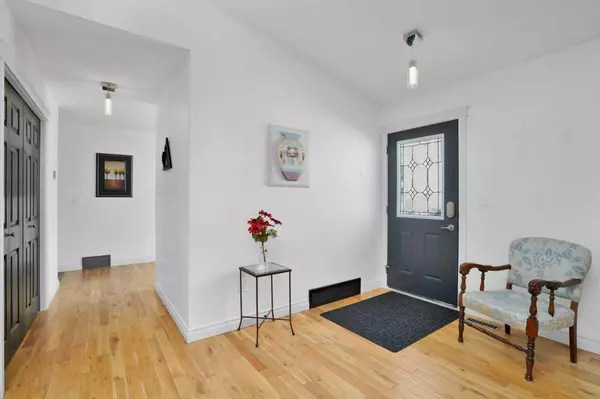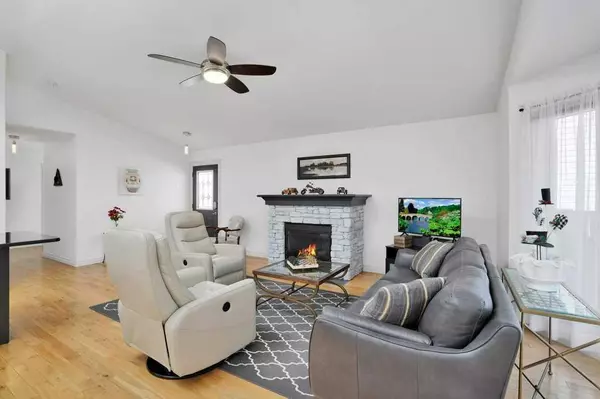$384,000
$389,900
1.5%For more information regarding the value of a property, please contact us for a free consultation.
1 Bed
3 Baths
1,113 SqFt
SOLD DATE : 09/12/2024
Key Details
Sold Price $384,000
Property Type Single Family Home
Sub Type Semi Detached (Half Duplex)
Listing Status Sold
Purchase Type For Sale
Square Footage 1,113 sqft
Price per Sqft $345
MLS® Listing ID A2153465
Sold Date 09/12/24
Style Bungalow,Side by Side
Bedrooms 1
Full Baths 2
Half Baths 1
Originating Board Calgary
Year Built 2006
Annual Tax Amount $3,222
Tax Year 2024
Lot Size 3,638 Sqft
Acres 0.08
Property Description
Discover your next beautiful home in the sought-after Deer Meadows subdivision of Didsbury! This updated semi-detached bungalow offers modern amenities, spacious living, beautiful yard, attached single garage and a prime location in a +45 community. Enjoy the open concept living, kitchen, and dining areas with stunning vaulted ceilings. Relax by the gorgeous stone-faced gas fireplace in the freshly painted interiors with beautiful hardwood flooring. The gourmet kitchen features granite countertops, a convenient eating bar with sink, and many cupboards along with a large pantry for all your storage needs. Patio door access from the dining area leads to the deck and large landscaped, fenced yard with storage shed. The expansive primary bedroom boasts an updated 3-piece bath and new luxury vinyl plank flooring that extends through the laundry to the back door. A bright, open den is perfect for an office, reading nook, or a murphy bed for guests. Main floor laundry and an updated half bath add to the convenience, with direct access to an oversized attached garage. The recently painted basement features an open bedroom layout to maximize light. A newly updated 3-piece bath. The basement just awaits your choice of flooring. The lower level also offers a large storage room with potential theatre room for additional living space.
Close to walking paths, Didsbury Hospital, community pool, and all the amenities this charming town offers, this home provides easy access to Highway 2 or 2A for convenient travel.
Don't miss out on this incredible opportunity! Explore the 3D tour today and envision your new home in the quaint community of Didsbury today!
Location
Province AB
County Mountain View County
Zoning R-2
Direction S
Rooms
Other Rooms 1
Basement Full, Partially Finished
Interior
Interior Features Breakfast Bar, Ceiling Fan(s), High Ceilings, Kitchen Island, Open Floorplan, Pantry
Heating Forced Air, Natural Gas
Cooling None
Flooring Hardwood, Tile, Vinyl Plank
Fireplaces Number 1
Fireplaces Type Gas, Living Room
Appliance Dishwasher, Electric Stove, Garage Control(s), Microwave Hood Fan, Refrigerator, Washer/Dryer, Window Coverings
Laundry Laundry Room, Main Level
Exterior
Garage Driveway, On Street, Oversized, Single Garage Attached
Garage Spaces 1.0
Garage Description Driveway, On Street, Oversized, Single Garage Attached
Fence Fenced
Community Features Golf, Park, Playground, Pool, Schools Nearby, Shopping Nearby, Sidewalks, Walking/Bike Paths
Roof Type Asphalt Shingle
Porch Deck
Lot Frontage 29.99
Exposure S
Total Parking Spaces 2
Building
Lot Description Back Yard, Landscaped
Foundation Poured Concrete
Architectural Style Bungalow, Side by Side
Level or Stories One
Structure Type Stone,Vinyl Siding
Others
Restrictions Call Lister
Tax ID 92478219
Ownership Private
Read Less Info
Want to know what your home might be worth? Contact us for a FREE valuation!

Our team is ready to help you sell your home for the highest possible price ASAP
GET MORE INFORMATION

Agent | License ID: LDKATOCAN






