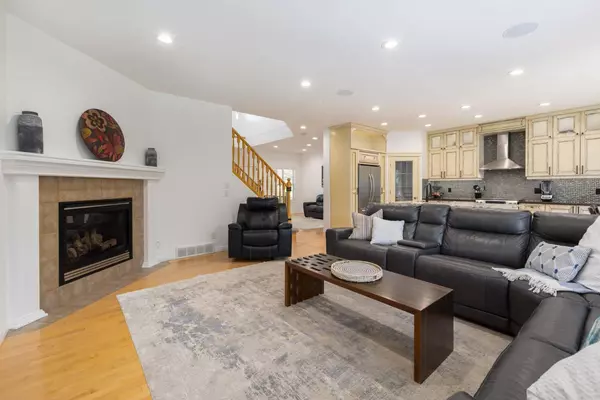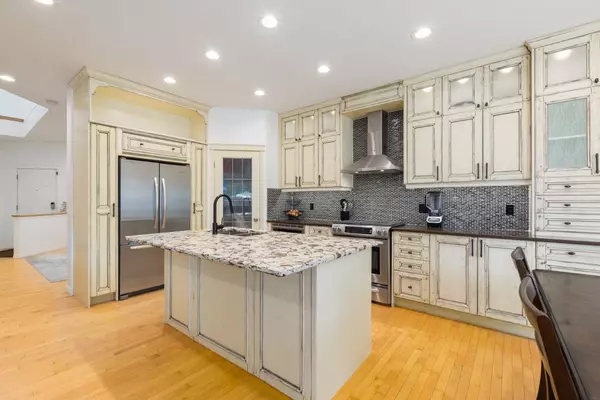$825,000
$824,900
For more information regarding the value of a property, please contact us for a free consultation.
6 Beds
4 Baths
2,088 SqFt
SOLD DATE : 09/12/2024
Key Details
Sold Price $825,000
Property Type Single Family Home
Sub Type Detached
Listing Status Sold
Purchase Type For Sale
Square Footage 2,088 sqft
Price per Sqft $395
Subdivision Cranston
MLS® Listing ID A2162410
Sold Date 09/12/24
Style 2 Storey
Bedrooms 6
Full Baths 3
Half Baths 1
HOA Fees $15/ann
HOA Y/N 1
Originating Board Calgary
Year Built 2002
Annual Tax Amount $4,773
Tax Year 2024
Lot Size 5,769 Sqft
Acres 0.13
Property Description
On a quiet, tree lined cul-de-sac near schools and the ravine lies the perfect 6 bedroom, 3 1/2 bathroom family home. Poised on an oversized, pie shaped lot with a large backyard, this Jayman built home is the perfect place to raise a growing family. You’re greeted through the entryway by sky high knockdown ceilings, designer lighting, and a huge renovation including new lighting throughout including 30 new LED pot lights, all new window coverings, new plush carpets throughout, central air conditioning, and much more. The open concept main floor boasts a brand new kitchen with ample cabinetry, designer backsplash, pull out storage, a corner pantry, bar seating, new appliances including a gas range, Quartz countertops, and beautifully upgraded lighting including pot lights, under cabinet lighting, and decorative accent lighting in the top row of cabinets to create the perfect ambience. The kitchen is open to the spacious dining room and is flooded with natural light through large SE windows overlooking the backyard, the perfect place to host dinners with loved ones. The adjacent living room is sized for a large family and is warmed by a cozy gas fireplace with tile surround and a beautiful mantle. On the other end of the main floor, an upgraded mud room is situated off the double garage and boasts new tile, laundry machines, and all new cabinetry. The main floor powder room has also seen recent upgrading including lights and tile. Up the stairs you’ll find a built-in solid wood bookshelf, linen closet, four large bedrooms and two beautifully renovated bathrooms. The luxurious primary retreat overlooks the backyard, features a spacious walk-in closet and has room for king sized furniture. The luxurious ensuite bathroom has been recently renovated to include dual vanities, Quartz countertops, a giant soaker tub, ample storage, all new tile, and a new standup shower. All bedrooms are spacious and feature upgraded shelving in the closets. The 4th bedroom up is surrounded by sunny windows and could easily be re-purposed as a bonus room or play/media room with a walk in closet for storing toys and games. The lower level features a large media room with a wet bar, perfect for movie nights, and two sunny bedrooms, one of which is currently being used as a kids playroom. The large bathroom on the lower level enjoys heated floors and a large vanity with tons of storage. Other bonuses include heated floors in the basement enhancing your comfort year round, central air conditioning, fresh designer paint, and so much more. The stunning backyard has been beautifully landscaped including a large composite deck, stamped concrete patio, fencing, several mature trees, and tons of private space for kids to play. This unbeatable cul-de-sac location is only a few minute walk to two K-9 schools, Craston’s ravine which connects to Calgary’s coveted Bow River Pathway system and Fish Creek Park, playgrounds, groceries, cafes, and many other amenities.
Location
Province AB
County Calgary
Area Cal Zone Se
Zoning R-1
Direction W
Rooms
Other Rooms 1
Basement Finished, Full
Interior
Interior Features Granite Counters, High Ceilings, Kitchen Island, No Animal Home, No Smoking Home, Pantry, Quartz Counters, Recessed Lighting, See Remarks, Wired for Sound
Heating Forced Air, Natural Gas
Cooling Central Air
Flooring Carpet, Ceramic Tile, Hardwood
Fireplaces Number 1
Fireplaces Type Gas, Living Room, Mantle, Tile
Appliance Bar Fridge, Central Air Conditioner, Dishwasher, Dryer, Garburator, Gas Range, Refrigerator, Washer, Window Coverings
Laundry Main Level
Exterior
Garage Double Garage Attached
Garage Spaces 2.0
Garage Description Double Garage Attached
Fence Fenced
Community Features Park, Playground, Schools Nearby, Shopping Nearby, Sidewalks, Street Lights, Tennis Court(s), Walking/Bike Paths
Amenities Available Clubhouse, Park, Racquet Courts
Roof Type Asphalt Shingle
Porch Deck, Patio
Lot Frontage 34.78
Total Parking Spaces 4
Building
Lot Description Back Yard, Cul-De-Sac, Pie Shaped Lot, See Remarks
Foundation Poured Concrete
Architectural Style 2 Storey
Level or Stories Two
Structure Type Stucco,Wood Frame
Others
Restrictions Restrictive Covenant,Utility Right Of Way
Tax ID 91606898
Ownership Private
Read Less Info
Want to know what your home might be worth? Contact us for a FREE valuation!

Our team is ready to help you sell your home for the highest possible price ASAP
GET MORE INFORMATION

Agent | License ID: LDKATOCAN






