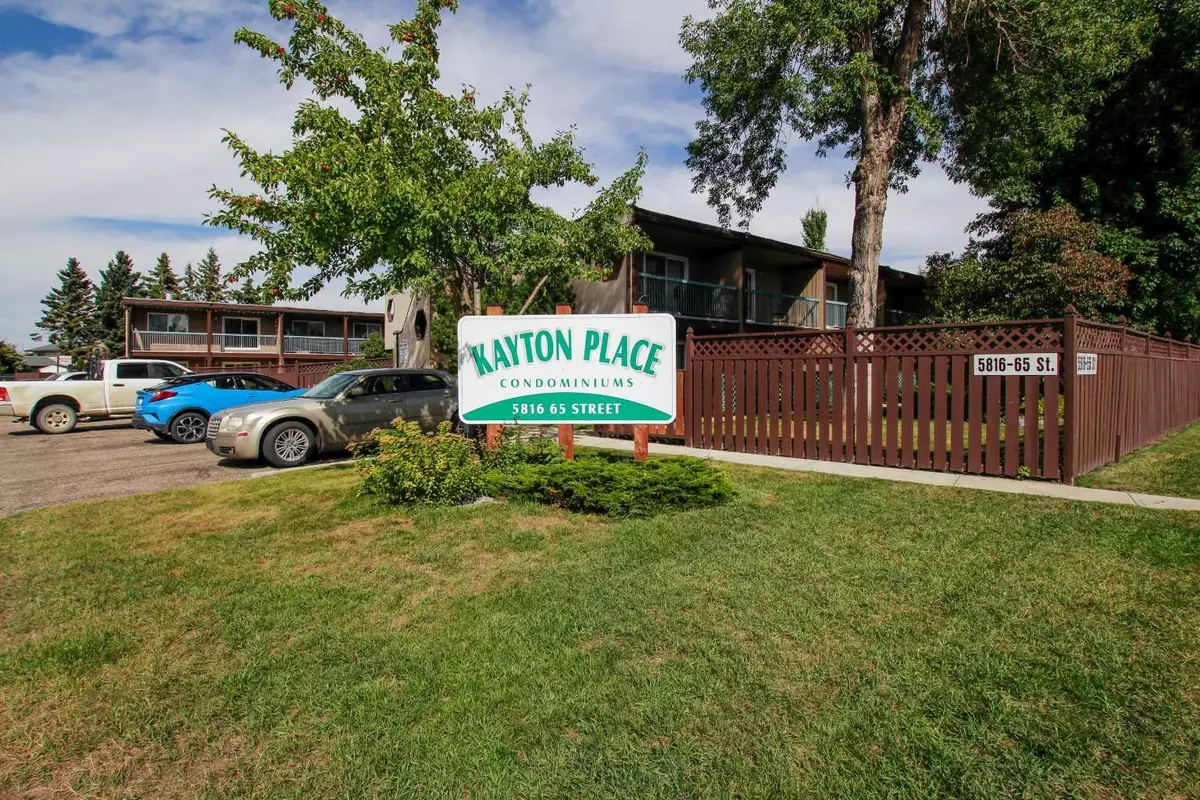$105,000
$109,900
4.5%For more information regarding the value of a property, please contact us for a free consultation.
2 Beds
1 Bath
855 SqFt
SOLD DATE : 09/12/2024
Key Details
Sold Price $105,000
Property Type Townhouse
Sub Type Row/Townhouse
Listing Status Sold
Purchase Type For Sale
Square Footage 855 sqft
Price per Sqft $122
Subdivision Highland Green Estates
MLS® Listing ID A2160901
Sold Date 09/12/24
Style Stacked Townhouse
Bedrooms 2
Full Baths 1
Condo Fees $460
Originating Board Central Alberta
Year Built 1977
Annual Tax Amount $1,196
Tax Year 2024
Lot Size 1,600 Sqft
Acres 0.04
Property Description
IMMEDIATE POSSESSION AVAILABLE ~ TOP FLOOR, CORNER UNIT ~ 2 BEDROOM, 1 BATH CONDO ~ COVERED SOUTH FACING BALCONY OVERLOOKING A LANDSCAPED COURTYARD ~ Covered entry welcomes you and leads to the foyer with a mirrored coat closet ~ Open concept main floor layout complemented by hardwood flooring ~ The dining room opens to the galley style kitchen with white cabinets, ample counter space and a walk in pantry/storage with floor to ceiling shelving and the conveniently located in unit laundry ~ The living room is a generous size and has sliding patio doors to the covered south facing deck that spans 23' across and overlooks a well manicured courtyard ~ Two generous size bedrooms have doos closet space and are separated by a 4 piece bathroom ~ Low maintenance living ; Heat, water, sewer, insurance, garbage, professional management, reserve fund contributions, common area maintenance, grounds maintenance and snow removal are included with fees ($460.91/month) ~ Located close to all amenities including, multiple schools, G.H. Dawe rec centre (pool, arena, public library, splash park), parks, playgrounds, transit, tennis courts, endless shopping and dining options, plus easy access to downtown and highway 2 ~ Excellent opportunity for investors, first time home buyers or those looking for a lower maintenance lifestyle.
Location
Province AB
County Red Deer
Zoning R2
Direction S
Rooms
Basement None
Interior
Interior Features Ceiling Fan(s), Closet Organizers, Laminate Counters, Open Floorplan, Pantry, Storage, Vinyl Windows
Heating Boiler, Natural Gas
Cooling None
Flooring Hardwood, Tile
Appliance Dryer, Refrigerator, See Remarks, Stove(s), Washer
Laundry In Unit, See Remarks
Exterior
Garage Additional Parking, Plug-In, Stall
Garage Description Additional Parking, Plug-In, Stall
Fence Partial
Community Features Other, Park, Playground, Pool, Schools Nearby, Shopping Nearby, Sidewalks, Street Lights, Tennis Court(s), Walking/Bike Paths
Amenities Available Parking
Roof Type Tar/Gravel
Porch Balcony(s), See Remarks
Total Parking Spaces 1
Building
Lot Description Low Maintenance Landscape, Landscaped, Many Trees, See Remarks
Story 2
Foundation Slab
Architectural Style Stacked Townhouse
Level or Stories One
Structure Type Wood Frame
Others
HOA Fee Include Common Area Maintenance,Heat,Insurance,Maintenance Grounds,Parking,Professional Management,Reserve Fund Contributions,Sewer,Snow Removal,Trash,Water
Restrictions Pet Restrictions or Board approval Required
Tax ID 91068799
Ownership Private
Pets Description Restrictions, Yes
Read Less Info
Want to know what your home might be worth? Contact us for a FREE valuation!

Our team is ready to help you sell your home for the highest possible price ASAP
GET MORE INFORMATION

Agent | License ID: LDKATOCAN






