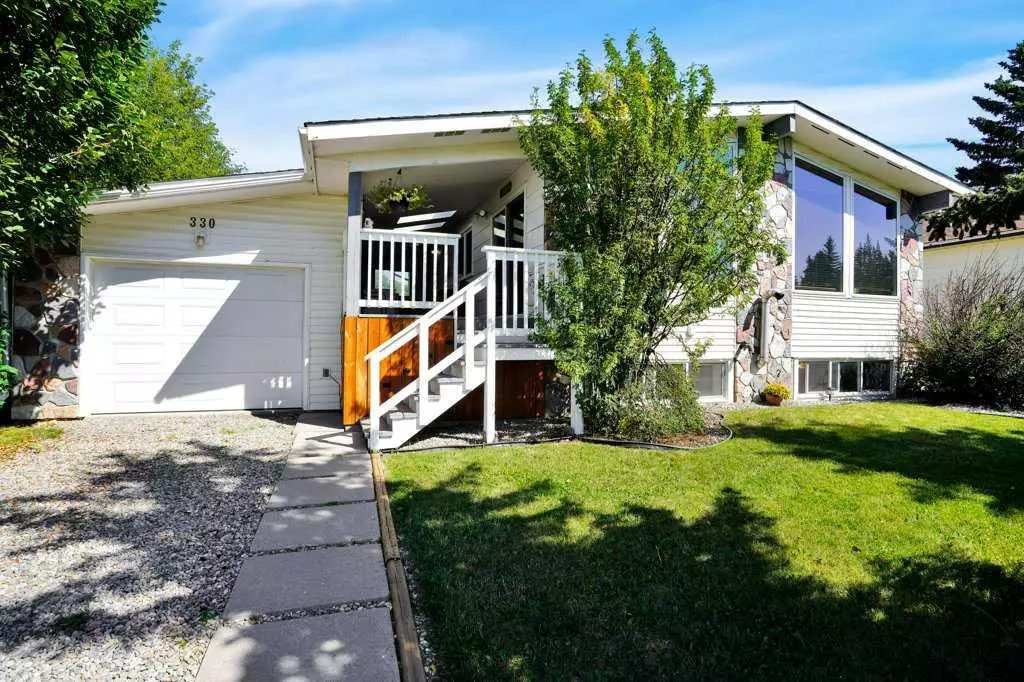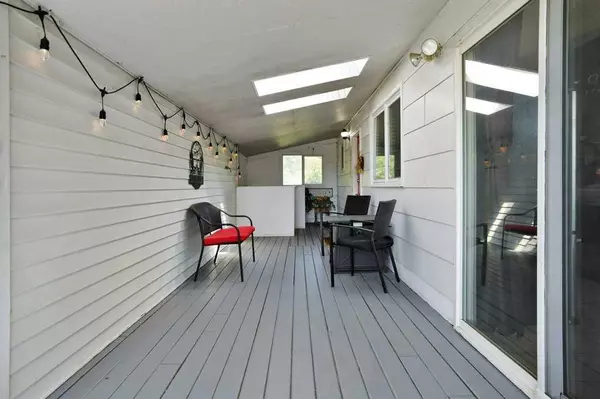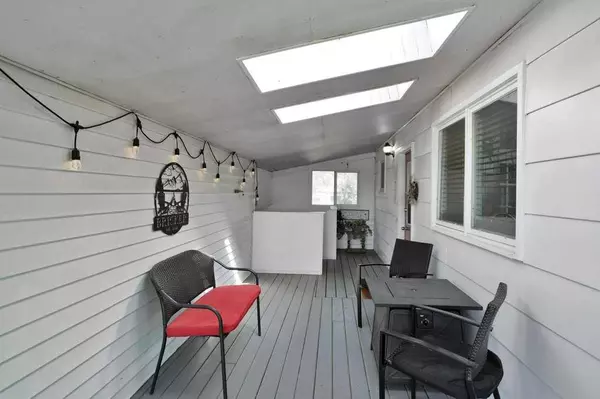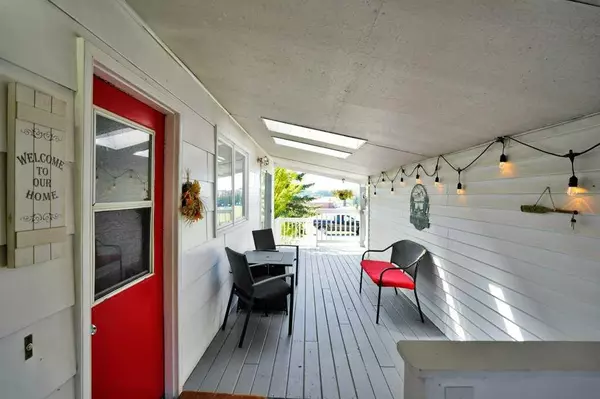$395,000
$389,900
1.3%For more information regarding the value of a property, please contact us for a free consultation.
4 Beds
2 Baths
1,276 SqFt
SOLD DATE : 09/12/2024
Key Details
Sold Price $395,000
Property Type Single Family Home
Sub Type Detached
Listing Status Sold
Purchase Type For Sale
Square Footage 1,276 sqft
Price per Sqft $309
MLS® Listing ID A2162015
Sold Date 09/12/24
Style Bungalow
Bedrooms 4
Full Baths 1
Half Baths 1
Originating Board Calgary
Year Built 1975
Annual Tax Amount $3,199
Tax Year 2024
Lot Size 8,143 Sqft
Acres 0.19
Property Description
Discover this centrally located raised bungalow, perfectly nestled on a massive lot in the picturesque community of Cremona. With 3+1 bedrooms, a mostly finished walk-up basement, and a single garage, this home offers the ideal blend of space, comfort, and convenience. The main floor boasts vaulted ceilings, a cozy galley kitchen, and breathtaking mountain views. The good-sized primary bedroom features an ensuite with a cheater door to the hall, complemented by a second full bathroom and two additional nice sized bedrooms, making it a perfect fit for families. The bright and spacious basement offers a large recreation room with a pellet stove, an additional large bedroom, a laundry room, and a rough-in for a potential third bathroom. The basement also provides easy access up to the outdoors, leading to a covered deck and the front-drive garage. The expansive yard with large trees and nice deck, with laned access perfect for outdoor activities and relaxation. Enjoy the privacy of having no neighbors in front or behind, with the added bonus of being directly across from the local school's expansive greenspace. Situated in the heart of Cremona, this home is just steps away from local amenities, including shopping, restaurants, a bank, and a K-12 school.
Location
Province AB
County Mountain View County
Zoning R-1
Direction S
Rooms
Basement Full, Partially Finished
Interior
Interior Features Bookcases, Vaulted Ceiling(s)
Heating Baseboard, Pellet Stove
Cooling None
Flooring Ceramic Tile, Laminate
Fireplaces Number 1
Fireplaces Type Pellet Stove
Appliance Dishwasher, Electric Range, Garage Control(s), Refrigerator, Washer/Dryer, Window Coverings
Laundry In Basement
Exterior
Garage Additional Parking, Garage Faces Front, Single Garage Attached
Garage Spaces 1.0
Garage Description Additional Parking, Garage Faces Front, Single Garage Attached
Fence Partial
Community Features Playground, Schools Nearby, Shopping Nearby
Roof Type Asphalt Shingle
Porch Front Porch
Lot Frontage 62.8
Total Parking Spaces 3
Building
Lot Description Back Lane, Back Yard, Backs on to Park/Green Space, No Neighbours Behind
Foundation Poured Concrete
Architectural Style Bungalow
Level or Stories One
Structure Type Wood Siding
Others
Restrictions None Known
Tax ID 85692621
Ownership Private
Read Less Info
Want to know what your home might be worth? Contact us for a FREE valuation!

Our team is ready to help you sell your home for the highest possible price ASAP
GET MORE INFORMATION

Agent | License ID: LDKATOCAN






