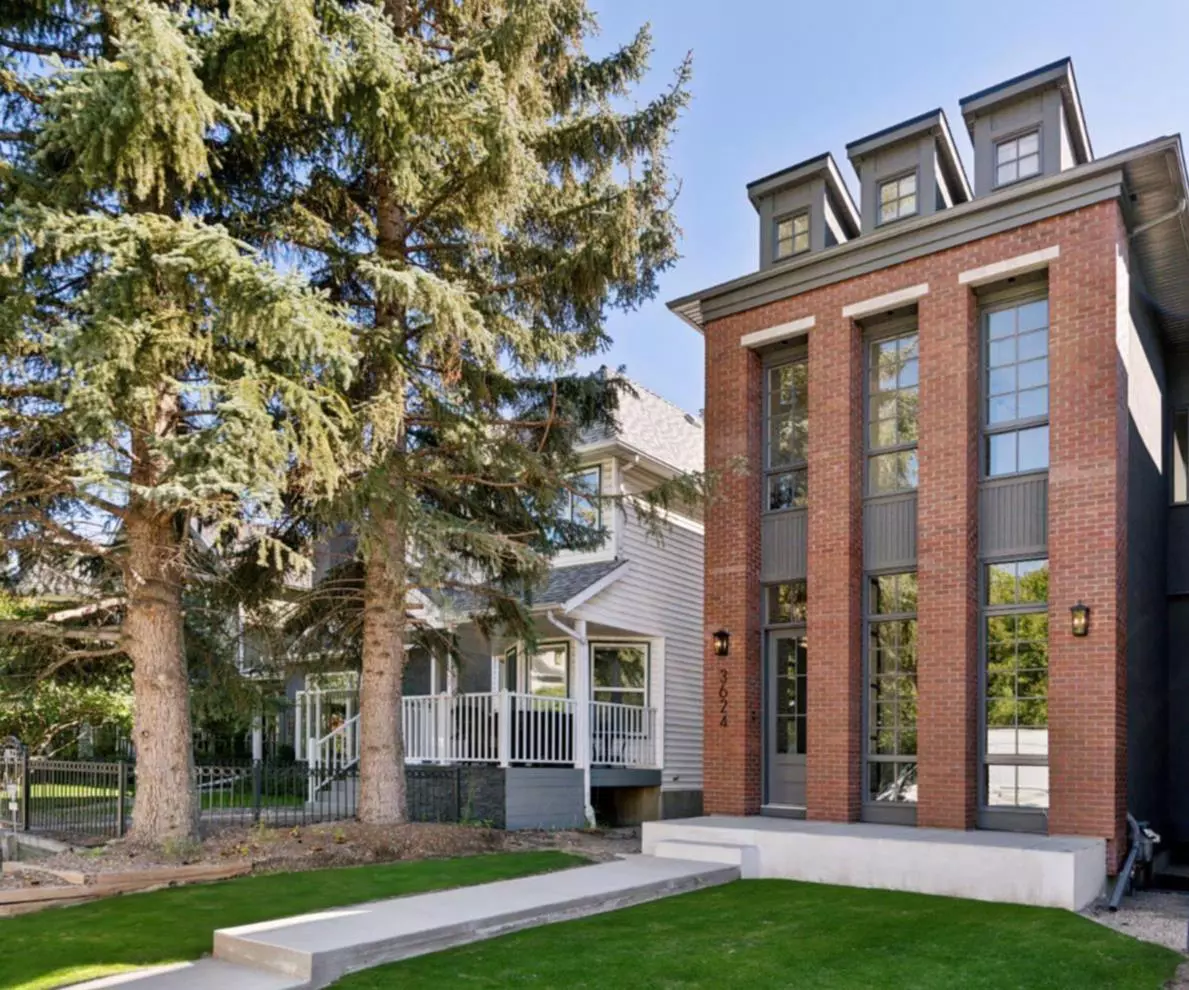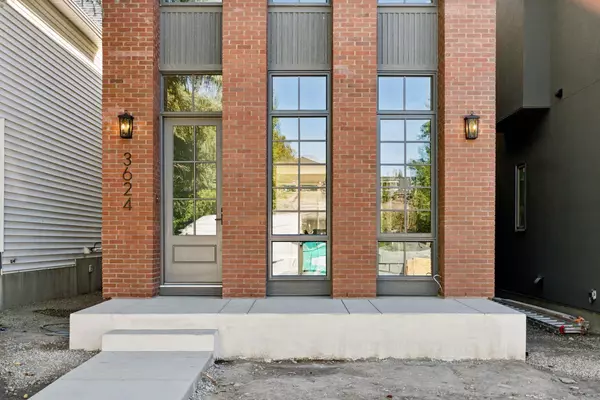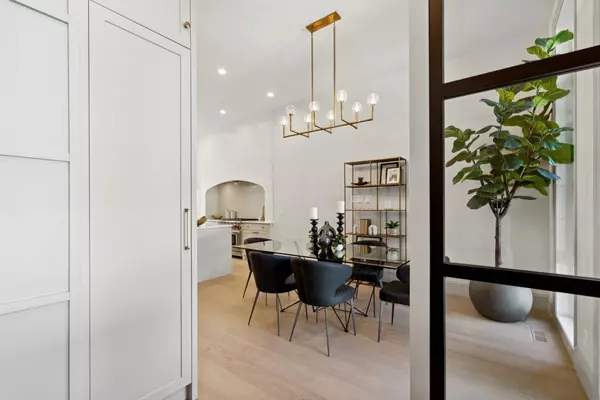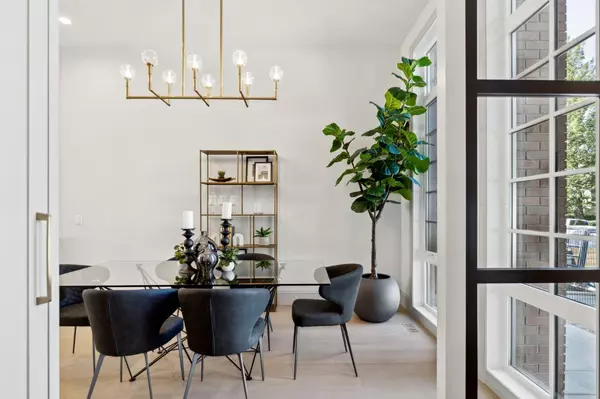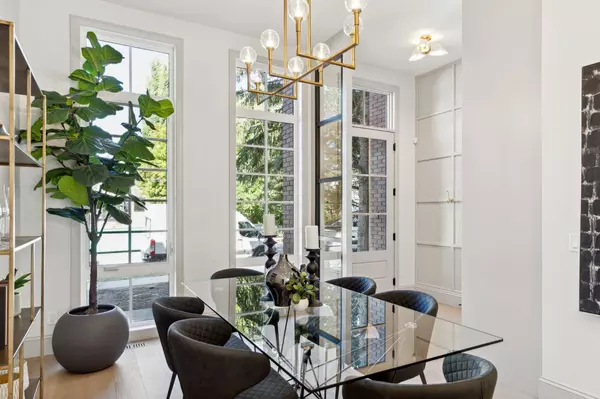$1,733,000
$1,749,900
1.0%For more information regarding the value of a property, please contact us for a free consultation.
4 Beds
4 Baths
1,972 SqFt
SOLD DATE : 09/12/2024
Key Details
Sold Price $1,733,000
Property Type Single Family Home
Sub Type Detached
Listing Status Sold
Purchase Type For Sale
Square Footage 1,972 sqft
Price per Sqft $878
Subdivision Parkhill
MLS® Listing ID A2162261
Sold Date 09/12/24
Style 2 Storey
Bedrooms 4
Full Baths 3
Half Baths 1
Originating Board Calgary
Year Built 2024
Tax Year 2024
Lot Size 3,003 Sqft
Acres 0.07
Property Description
MOVE IN TODAY! Welcome home where the stylish streets of Soho New York meet PARKHILL! Detached & close to 3,000sf of living space. Built by Thelo Homes, you’ll immediately notice the attention to detail and pride of craftsmanship throughout. The highest end of luxury interiors brought to you by Dwelling Interior Design. This exquisite home is an absolute SHOWSTOPPER! If you’ve never walked through 3rd street in Parkhill, you need to! Just steps from the gorgeous ridge overlooking Stanley Park, a private and very exclusive neighbourhood. It’s not a surprise that it has been deeply loved by many residents for generations. Be part of one of the most coveted school districts in the city! Walkable to all the Elbow River paths, 4th Street in Mission, the downtown core, Stampede grounds, and entertainment district. No detail has been overlooked. Exterior features FULL BRICK masonry wrapped around the entire front elevation of the home. Custom steps that extend the full width of the construction. A luxurious window package top to bottom of the property. Step inside and you’ll immediately be wowed by the 11 fOOT CEILINGS creating a grand feeling throughout. Beautiful hardwood flooring and a stylish lighting and hardware package throughout. A custom kitchen you’ll love to host and entertain your friends with. Features a spacious quartz island and detailed millwork touches throughout. Custom cabinetry, custom hardware and the thoughtful design includes a ton of functional storage space. Gorgeous custom built-in hood and backsplash design, an Integrated Jenn Air panelled refrigerator, and don’t forget the WOLF 6 BURNER GAS RANGE! The back of the main level continues the same grand vibe as the front. A spacious living room encompasses the full width of the home and features a show piece gas fireplace wrapped in a custom plastered exterior façade. Oversized sliding patio doors take you onto a private COMPOSITE DECK perfect for those summer nights. There is also a moody & stylish 2pce powder room and functionally designed mud room including built-in storage and bench. The upper level features a thoughtfully designed laundry room with built-in cabinetry and hanging space. 3 spacious bedrooms including a Primary bedroom retreat that has it all. Vaulted ceilings, floor to ceiling windows, a huge walk-in closet with custom built-in organizers. A 5pce ensuite with heated floors, dual vanities, high end plumbing fixtures, a gorgeous soaker tub, and a luxury glassed STEAM SHOWER with bench. There is also a second 4pce bath on this level. The lower level is a relaxation haven. IN-FLOOR HEAT included, spacious Rec/family room perfect for your large sectional couch to watch the latest feature film or hockey game. Built-in wet bar, and a comfortable guest room with full 4pce bath complete this level. Out back is an INSULATED & FINISHED DOUBLE GARAGE. The neighboring (South unit) 3626 3 St SW is also available.
Location
Province AB
County Calgary
Area Cal Zone Cc
Zoning R-C2
Direction W
Rooms
Other Rooms 1
Basement Finished, Full
Interior
Interior Features Built-in Features, Closet Organizers, Double Vanity, High Ceilings, Kitchen Island, No Animal Home, No Smoking Home, Open Floorplan, Soaking Tub, Steam Room, Stone Counters, Storage, Vinyl Windows, Walk-In Closet(s), Wet Bar, Wired for Data, Wired for Sound
Heating Forced Air, Natural Gas
Cooling Rough-In
Flooring Carpet, Ceramic Tile, Hardwood
Fireplaces Number 1
Fireplaces Type Gas, See Remarks
Appliance Bar Fridge, Built-In Refrigerator, Dishwasher, Garage Control(s), Gas Range, Microwave, Range Hood, Washer/Dryer
Laundry Upper Level
Exterior
Garage Double Garage Detached, Insulated
Garage Spaces 2.0
Garage Description Double Garage Detached, Insulated
Fence Fenced
Community Features Park, Playground, Schools Nearby, Shopping Nearby, Sidewalks, Street Lights
Roof Type Asphalt Shingle
Porch Deck, See Remarks
Lot Frontage 24.94
Total Parking Spaces 2
Building
Lot Description Back Lane, Back Yard, Rectangular Lot
Foundation Poured Concrete
Architectural Style 2 Storey
Level or Stories Two
Structure Type Brick,Stucco,Wood Frame
New Construction 1
Others
Restrictions None Known
Ownership Private
Read Less Info
Want to know what your home might be worth? Contact us for a FREE valuation!

Our team is ready to help you sell your home for the highest possible price ASAP
GET MORE INFORMATION

Agent | License ID: LDKATOCAN

