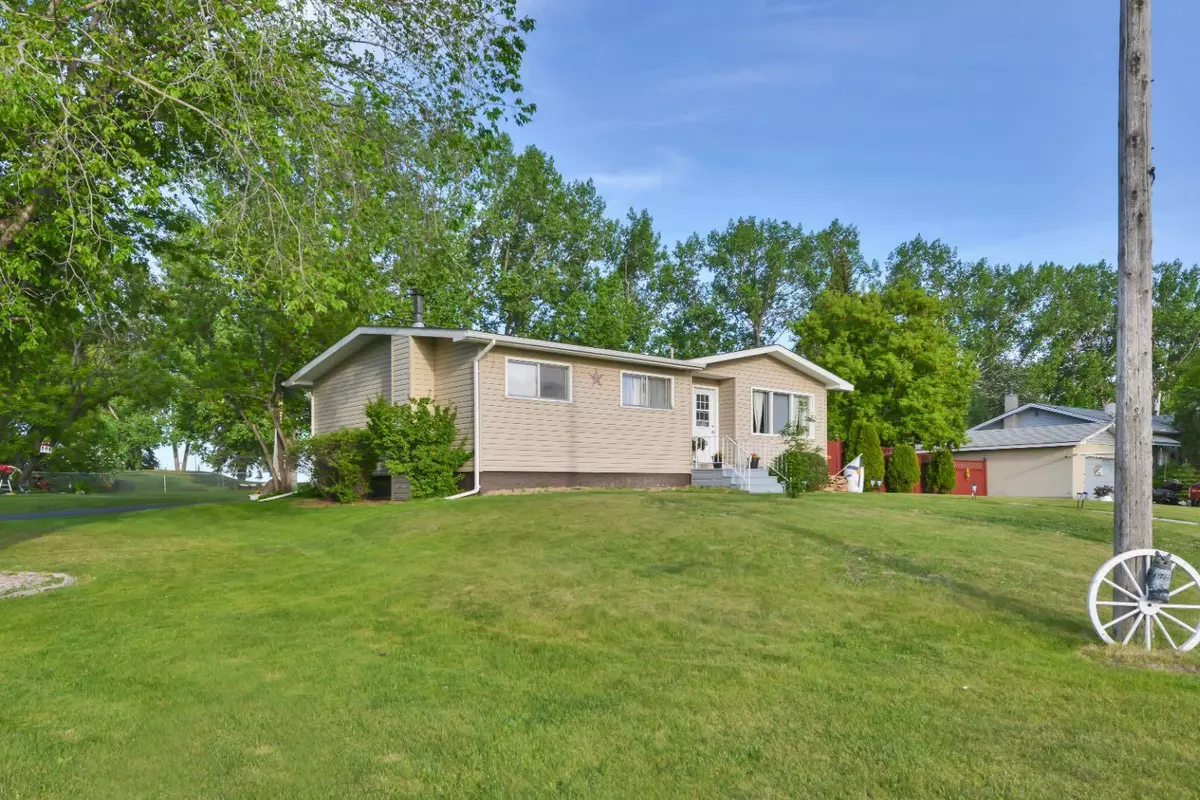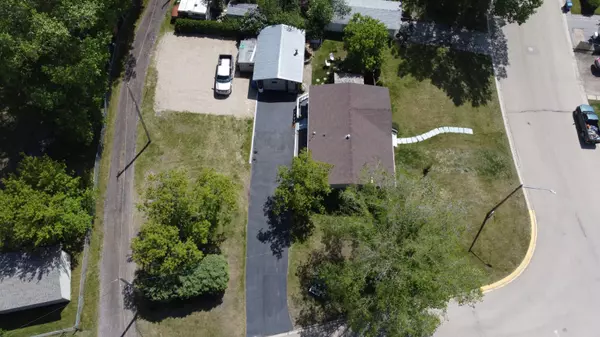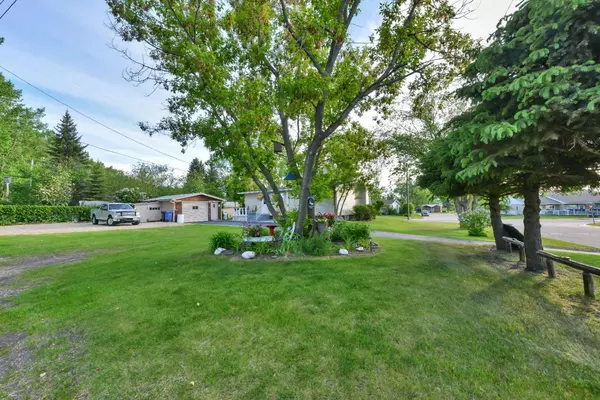$350,000
$379,900
7.9%For more information regarding the value of a property, please contact us for a free consultation.
4 Beds
2 Baths
1,122 SqFt
SOLD DATE : 09/12/2024
Key Details
Sold Price $350,000
Property Type Single Family Home
Sub Type Detached
Listing Status Sold
Purchase Type For Sale
Square Footage 1,122 sqft
Price per Sqft $311
MLS® Listing ID A2141218
Sold Date 09/12/24
Style Bungalow
Bedrooms 4
Full Baths 1
Half Baths 1
Originating Board Central Alberta
Year Built 1976
Annual Tax Amount $2,454
Tax Year 2024
Lot Size 0.392 Acres
Acres 0.39
Property Description
Looking to RELOCATE TO CENTRAL ALBERTA? Look no further! Nestled in this quiet and quaint community of Bowden, this beautiful bungalow and its massive corner lot is the perfect place for a family to grow and put down some roots! These 1.5 lots come together to create one of the biggest and most well kept lots in the entire town! And backing onto hole #1 of the golf course! You will immediately notice the curb appeal and the warm inviting feel this home has to offer. When you enter the home, you'll be greeted by the well lit living room and its West facing view of the quiet Crescent it resides on. Lending to a perfect place to enjoy your time, and share laughs with your family and friends in the glow of every evenings sunset. As you venture further into the home, you'll appreciate the inviting kitchen with its laminate counters and modern backsplash. As well on the upper level, there is a newly renovated 5pc bathroom with adorable twin sinks to give everyone the space they need to get ready to attack the day! Down the hall, you'll find each of the 3 generous sized bedrooms on the upper level, each with inviting and warm laminate flooring you'll be sure to admire. This home for the right price can be yours FULLY FURNISHED! This is incorporated into the list price. From the TV's to the beds to the rugs, it can all be yours! As you venture into the basement, you'll see the spacious layout that is ready for your fingerprint, and an additional spacious 4th bedroom! Within the private and relaxing backyard, there is an enclosed hot tub ready for you to take the edge off of every long day you have. And the detached single garage is insulated and heated with its own wood burning fireplace. Recent upgrades include newer shingles, the renovated 5pc bathroom, new gutters along the entire roof, as well as a new main sewer line to end of the property line! This beautiful home is ready for some new memories!
Location
Province AB
County Red Deer County
Zoning R1
Direction W
Rooms
Basement Full, Partially Finished
Interior
Interior Features Bar, Ceiling Fan(s), Laminate Counters, Storage, Vinyl Windows, Wood Windows
Heating Fireplace(s), Forced Air
Cooling None
Flooring Carpet, Laminate, Linoleum
Fireplaces Number 1
Fireplaces Type Basement, Wood Burning
Appliance Electric Stove, Freezer, Microwave, Refrigerator, Washer/Dryer, Window Coverings
Laundry Lower Level
Exterior
Garage Off Street, Parking Pad, RV Access/Parking, Single Garage Attached
Garage Spaces 1.0
Garage Description Off Street, Parking Pad, RV Access/Parking, Single Garage Attached
Fence Partial
Community Features Golf, Park, Playground, Schools Nearby, Sidewalks, Street Lights
Roof Type Asphalt Shingle
Porch Patio
Lot Frontage 80.96
Exposure W
Total Parking Spaces 10
Building
Lot Description Back Yard, Backs on to Park/Green Space, Corner Lot, Few Trees, Gazebo, Front Yard, Lawn, No Neighbours Behind, Irregular Lot
Foundation Poured Concrete
Architectural Style Bungalow
Level or Stories Bi-Level
Structure Type Vinyl Siding,Wood Frame
Others
Restrictions Encroachment
Tax ID 57331327
Ownership Private
Read Less Info
Want to know what your home might be worth? Contact us for a FREE valuation!

Our team is ready to help you sell your home for the highest possible price ASAP
GET MORE INFORMATION

Agent | License ID: LDKATOCAN






