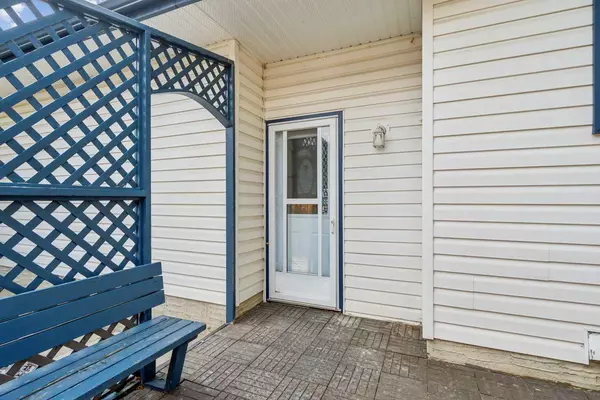$605,000
$599,900
0.9%For more information regarding the value of a property, please contact us for a free consultation.
6 Beds
3 Baths
1,450 SqFt
SOLD DATE : 09/12/2024
Key Details
Sold Price $605,000
Property Type Single Family Home
Sub Type Detached
Listing Status Sold
Purchase Type For Sale
Square Footage 1,450 sqft
Price per Sqft $417
Subdivision Braeside
MLS® Listing ID A2158572
Sold Date 09/12/24
Style Bungalow
Bedrooms 6
Full Baths 3
Originating Board Calgary
Year Built 1974
Annual Tax Amount $3,239
Tax Year 2024
Lot Size 5,844 Sqft
Acres 0.13
Property Description
Back on the market due to buyer being unable to complete the sale! Looking for a bungalow big enough for the whole family? This 1450 square foot SIX bedroom home, located on a quiet street in desirable Braeside is the answer! Main floor boasts spacious, bright living room with wood burning fireplace and open flow to the dining room, providing plenty of entertaining space. Kitchen has large functional working space with room for casual dining area or additional storage. Bedrooms are nicely tucked away and separate, with the ample master boasting renovated 3 piece ensuite. The main bath has undergone renovation and includes newer tub, tile and vanity. Main floor includes 3 more good size bedrooms, providing privacy for everyone! The lower level has been recently completely redeveloped, and boasts 2 more large bedrooms [legal egress windows], huge family room with another wood burning fireplace, 3 piece bathroom and large laundry room. The entire lower features continuous new LVP flooring throughout for maximum flow and continuity. Icing on the cake is a new Carrier furnace and new hot water tank. Enjoy the outdoors in the private treed backyard or relax on the enclosed side deck. Single attached garage and long driveway provide ample parking. This home offers great space and incredible value, all in a wonderful location. Come and see what this family home and Braeside have to offer!
Location
Province AB
County Calgary
Area Cal Zone S
Zoning R-C1
Direction S
Rooms
Other Rooms 1
Basement Finished, Full
Interior
Interior Features No Smoking Home
Heating Forced Air, Natural Gas
Cooling None
Flooring Tile, Vinyl Plank, Wood
Fireplaces Number 2
Fireplaces Type Brick Facing, Gas, Living Room, Recreation Room, Stone
Appliance Dishwasher, Dryer, Electric Stove, Garburator, Microwave Hood Fan, Refrigerator, Washer, Window Coverings
Laundry Lower Level
Exterior
Garage Driveway, Enclosed, Garage Door Opener, Garage Faces Front, Off Street, Single Garage Attached
Garage Spaces 1.0
Garage Description Driveway, Enclosed, Garage Door Opener, Garage Faces Front, Off Street, Single Garage Attached
Fence Fenced
Community Features Park, Playground, Schools Nearby, Shopping Nearby, Sidewalks
Roof Type Asphalt
Porch Enclosed, Side Porch
Lot Frontage 59.98
Total Parking Spaces 2
Building
Lot Description Back Yard, Low Maintenance Landscape, Private, Rectangular Lot
Foundation Poured Concrete
Architectural Style Bungalow
Level or Stories One
Structure Type Vinyl Siding,Wood Frame
Others
Restrictions None Known
Tax ID 91430987
Ownership Private
Read Less Info
Want to know what your home might be worth? Contact us for a FREE valuation!

Our team is ready to help you sell your home for the highest possible price ASAP
GET MORE INFORMATION

Agent | License ID: LDKATOCAN






