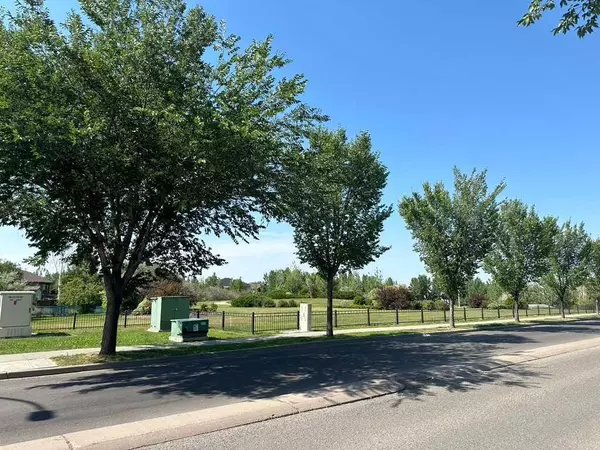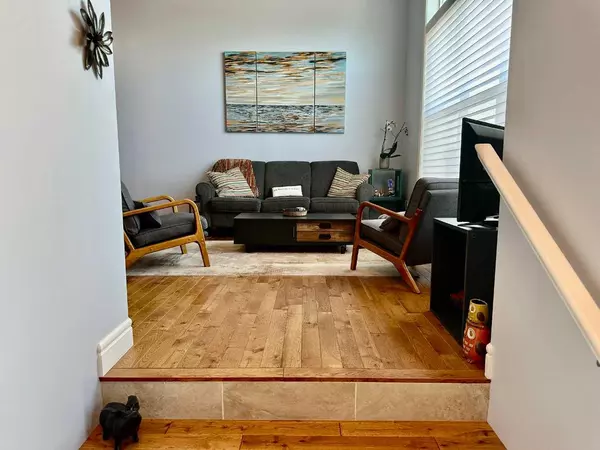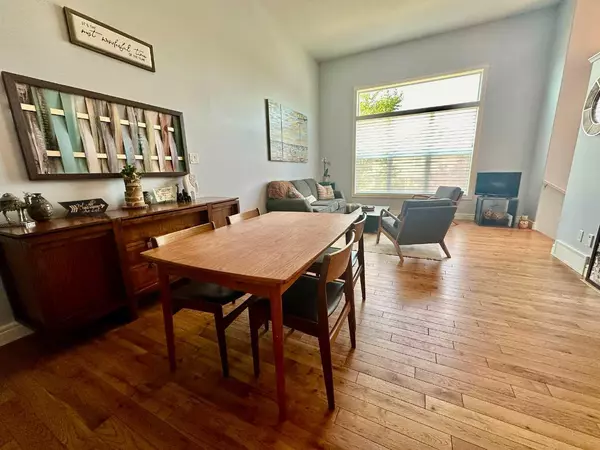$372,500
$379,000
1.7%For more information regarding the value of a property, please contact us for a free consultation.
3 Beds
4 Baths
1,281 SqFt
SOLD DATE : 09/12/2024
Key Details
Sold Price $372,500
Property Type Townhouse
Sub Type Row/Townhouse
Listing Status Sold
Purchase Type For Sale
Square Footage 1,281 sqft
Price per Sqft $290
Subdivision Sunridge
MLS® Listing ID A2151020
Sold Date 09/12/24
Style 4 Level Split
Bedrooms 3
Full Baths 3
Half Baths 1
Condo Fees $209
Originating Board Lethbridge and District
Year Built 2009
Annual Tax Amount $3,475
Tax Year 2024
Lot Size 2,101 Sqft
Acres 0.05
Property Description
Looking for a comfortable home or a great investment property? This townhouse condo offers a prime lakefront setting close to university, with 3 bedrooms, 3.5 bathrooms, and a double attached garage there is almost 1800 square feet of developed space to enjoy. The property boasts numerous updates, including modern and stylish new flooring, an efficient new furnace, and contemporary lighting fixtures and blinds.Enjoy the benefits of these recent updates and the appeal of a serene lake view, making this a valuable asset in a desirable location. A terrific couple currently occupies the townhouse and would like to remain tenants until the end of February 2025, ensuring immediate rental income if a revenue property is what you are seeking, or a more immediate possession date is also possible. Don't miss out on this excellent opportunity.
Location
Province AB
County Lethbridge
Zoning R-50
Direction S
Rooms
Other Rooms 1
Basement Finished, Full
Interior
Interior Features Central Vacuum, Double Vanity, Granite Counters, High Ceilings, No Animal Home, No Smoking Home, Open Floorplan
Heating High Efficiency, Forced Air
Cooling Central Air
Flooring Carpet, Ceramic Tile, Hardwood, Vinyl Plank
Appliance Bar Fridge, Central Air Conditioner, Dishwasher, Electric Stove, Garage Control(s), Refrigerator, Washer/Dryer, Window Coverings
Laundry In Unit
Exterior
Garage Double Garage Attached
Garage Spaces 2.0
Garage Description Double Garage Attached
Fence None
Community Features Lake, Park, Playground
Amenities Available None
Roof Type Asphalt Shingle
Porch Balcony(s)
Lot Frontage 22.0
Total Parking Spaces 4
Building
Lot Description Back Lane
Foundation Poured Concrete
Architectural Style 4 Level Split
Level or Stories 4 Level Split
Structure Type Vinyl Siding,Wood Frame
Others
HOA Fee Include Common Area Maintenance,Reserve Fund Contributions,Snow Removal
Restrictions Pets Allowed
Tax ID 91106047
Ownership Private
Pets Description Yes
Read Less Info
Want to know what your home might be worth? Contact us for a FREE valuation!

Our team is ready to help you sell your home for the highest possible price ASAP
GET MORE INFORMATION

Agent | License ID: LDKATOCAN






