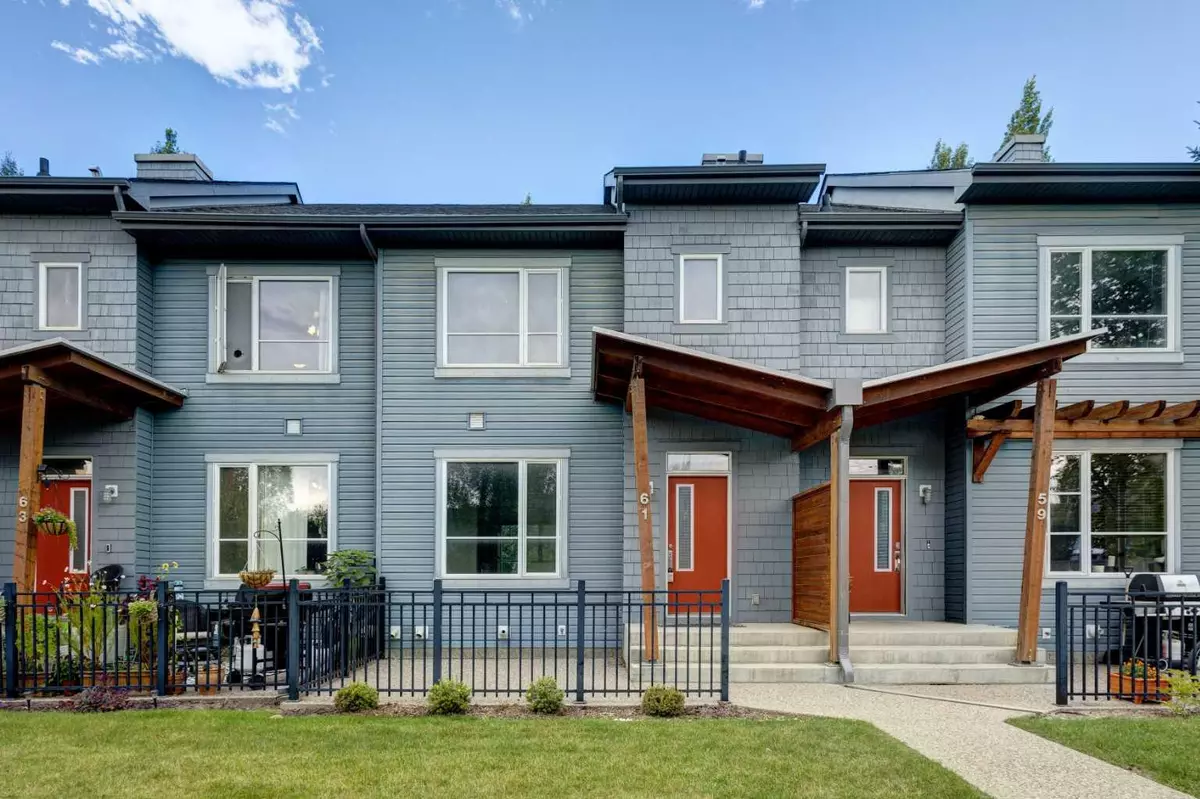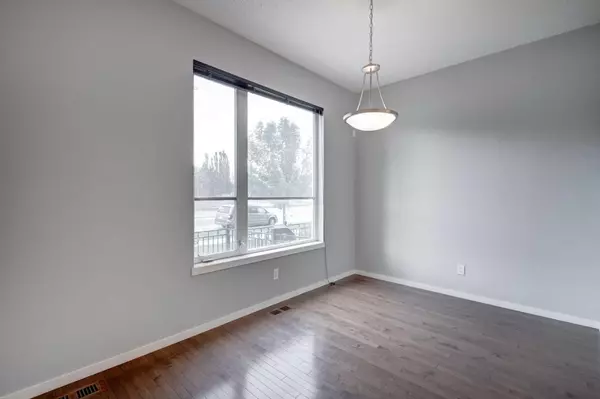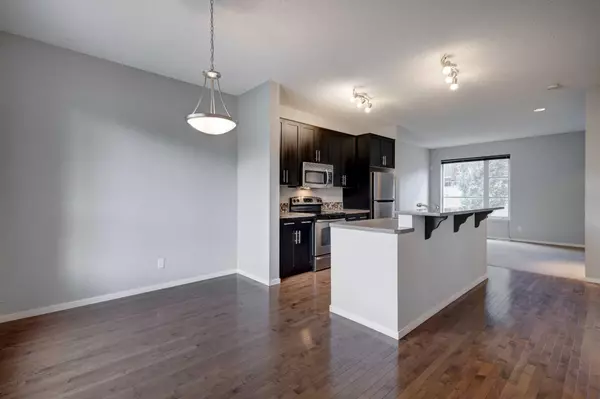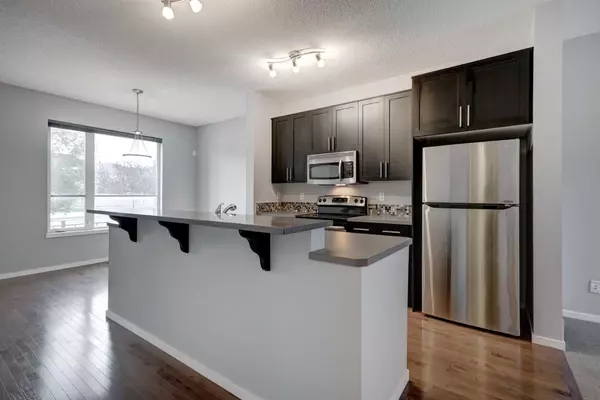$440,000
$439,900
For more information regarding the value of a property, please contact us for a free consultation.
2 Beds
3 Baths
1,334 SqFt
SOLD DATE : 09/12/2024
Key Details
Sold Price $440,000
Property Type Townhouse
Sub Type Row/Townhouse
Listing Status Sold
Purchase Type For Sale
Square Footage 1,334 sqft
Price per Sqft $329
Subdivision Chaparral
MLS® Listing ID A2156954
Sold Date 09/12/24
Style 2 Storey
Bedrooms 2
Full Baths 2
Half Baths 1
Condo Fees $413
HOA Fees $30/ann
HOA Y/N 1
Originating Board Calgary
Year Built 2008
Annual Tax Amount $2,467
Tax Year 2024
Lot Size 1,872 Sqft
Acres 0.04
Property Description
WELCOME TO LAKE CHAPARRAL! MOVE IN READY! This spotless gem offers 2 BEDROOMS, 2-1/2 BATHS, ATTACHED GARAGE, AIR CONDITIONING UNIT AND WATER SOFTENER. This home has a great spacious floor plan and flow. The living room features 9' ceilings and a cozy gas fireplace. Hardwood floors throughout the entrance, dining area and kitchen. Kitchen offers a a great design with lots of counter space, breakfast bar and full Stainless Steel appliance package. A convenient 2PC bathroom and mud room complete the main floor. Upstairs you'll find 2 generous sized bedrooms each with its own ensuite and walk-in closets. To top it off, the laundry area is conveniently located on the upper level! The undeveloped basement offers a blank canvas, ready to be developed to meet your needs. To make this home complete outside there is a sizable patio with exposed aggregate - perfect for relaxing and watching the world go by! Extra parking is no issue with this unit as it includes a single attached garage, plenty of room for street parking out front and convenient visitor parking. Enjoy the lake amenities the community offers and the short walk to the Gates of Walden with all its shopping, dining and daily essentials. Immediate possession is available!
Location
Province AB
County Calgary
Area Cal Zone S
Zoning M-G d44
Direction E
Rooms
Other Rooms 1
Basement Full, Unfinished
Interior
Interior Features No Smoking Home, See Remarks
Heating Forced Air
Cooling Central Air
Flooring Carpet, Ceramic Tile, Hardwood
Fireplaces Number 1
Fireplaces Type Gas
Appliance Dishwasher, Dryer, Electric Stove, Garage Control(s), Microwave, Range Hood, Refrigerator, Washer, Water Softener, Window Coverings
Laundry In Unit
Exterior
Garage Single Garage Attached
Garage Spaces 1.0
Garage Description Single Garage Attached
Fence Fenced
Community Features Fishing, Golf, Lake, Playground, Schools Nearby, Shopping Nearby, Sidewalks, Walking/Bike Paths
Amenities Available Visitor Parking
Roof Type Asphalt Shingle
Porch Front Porch, Patio
Lot Frontage 20.01
Total Parking Spaces 1
Building
Lot Description Rectangular Lot
Foundation Poured Concrete
Architectural Style 2 Storey
Level or Stories Two
Structure Type Vinyl Siding,Wood Frame
Others
HOA Fee Include Insurance,Professional Management,Reserve Fund Contributions,Snow Removal
Restrictions Pet Restrictions or Board approval Required,Utility Right Of Way
Ownership Private
Pets Description Restrictions
Read Less Info
Want to know what your home might be worth? Contact us for a FREE valuation!

Our team is ready to help you sell your home for the highest possible price ASAP
GET MORE INFORMATION

Agent | License ID: LDKATOCAN






