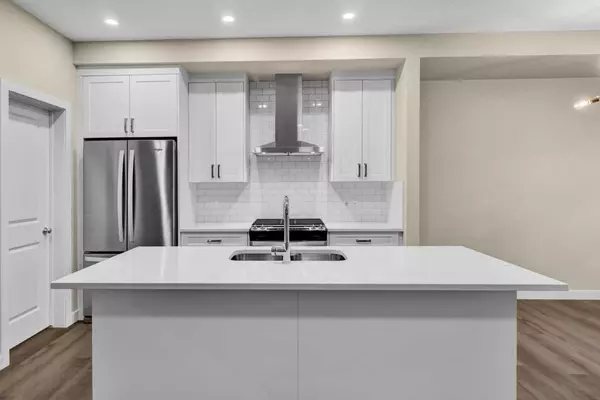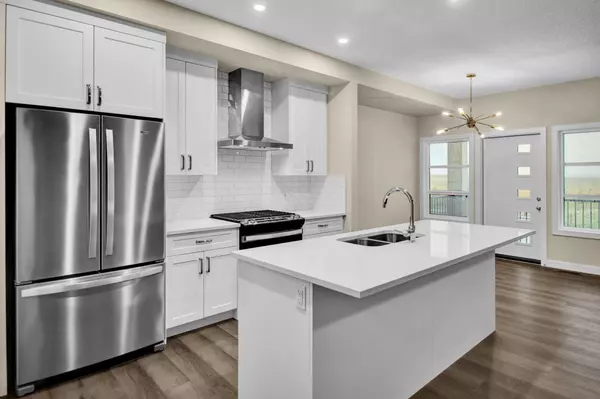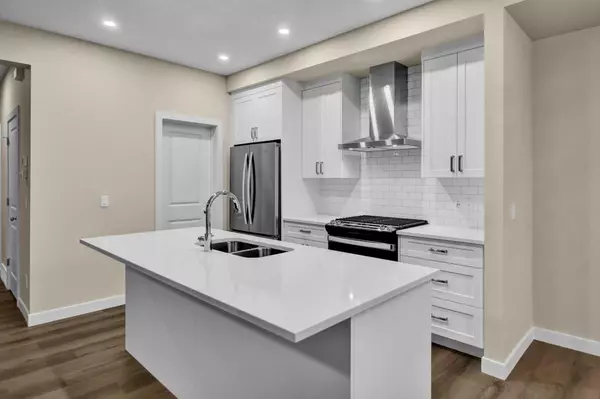$730,000
$735,000
0.7%For more information regarding the value of a property, please contact us for a free consultation.
3 Beds
3 Baths
2,055 SqFt
SOLD DATE : 09/12/2024
Key Details
Sold Price $730,000
Property Type Single Family Home
Sub Type Detached
Listing Status Sold
Purchase Type For Sale
Square Footage 2,055 sqft
Price per Sqft $355
Subdivision Belvedere
MLS® Listing ID A2161791
Sold Date 09/12/24
Style 2 Storey
Bedrooms 3
Full Baths 2
Half Baths 1
Condo Fees $71
Originating Board Calgary
Year Built 2024
Annual Tax Amount $1,131
Tax Year 2024
Lot Size 3,283 Sqft
Acres 0.08
Property Description
Stunning brand new house, 3 bed 2 ½ bath in the sought after community of Belvedere. This beautiful property has over 2,000 square feet of refined living space. As soon as you enter the property, you will be greeted by nice foyer area and a flex room area which can be converted to an office space. The main floor has an open floor plan, great size living, dinning and kitchen area.
From the garage, you enter to the mudroom area and walk-through pantry then the kitchen, excellent functional floor plan. The kitchen appliances have been upgraded to a chimney hood fan, gas stove and Quartz, countertops.
From the main floor you take the stairs to the second floor, where you have a spacious bonus room which can be a great place for a family gathering and relaxation.
Also a 3 bedrooms, 2 bathrooms and a laundry room equipped with side by side washer and dryer. The thoughtfully incorporated floor plan ensures both functionality and style.
This property comes with separate side entrance to the basement. The unfinished basement offers you the opportunity for customization and personalization to suit your unique preferences and needs. The basement is equipped with laundry roughed in for a washer and dryer, also 3 Pc for future bathroom. This property is a walking distance to many shopping outlets and restaurants. Don't miss the chance to call this exceptional property home.
Location
Province AB
County Calgary
Zoning R-2M
Direction S
Rooms
Basement Separate/Exterior Entry, See Remarks, Unfinished
Interior
Interior Features Bathroom Rough-in, Chandelier, Granite Counters
Heating Exhaust Fan, Fireplace(s), Forced Air
Cooling Other
Flooring Other
Fireplaces Number 1
Fireplaces Type Electric
Appliance Dishwasher, Garage Control(s), Gas Range, Microwave, Range Hood, Refrigerator, Washer/Dryer
Laundry Laundry Room, Upper Level
Exterior
Garage Double Garage Attached
Garage Spaces 2.0
Garage Description Double Garage Attached
Fence Partial
Community Features Other, Playground, Shopping Nearby, Walking/Bike Paths
Amenities Available None
Roof Type Asphalt Shingle
Porch Deck
Lot Frontage 29.2
Total Parking Spaces 2
Building
Lot Description City Lot
Foundation Poured Concrete
Architectural Style 2 Storey
Level or Stories Two
Structure Type Vinyl Siding
New Construction 1
Others
HOA Fee Include Maintenance Grounds,Professional Management,Reserve Fund Contributions,See Remarks
Restrictions None Known
Ownership Other,See Remarks
Pets Description Yes
Read Less Info
Want to know what your home might be worth? Contact us for a FREE valuation!

Our team is ready to help you sell your home for the highest possible price ASAP
GET MORE INFORMATION

Agent | License ID: LDKATOCAN






