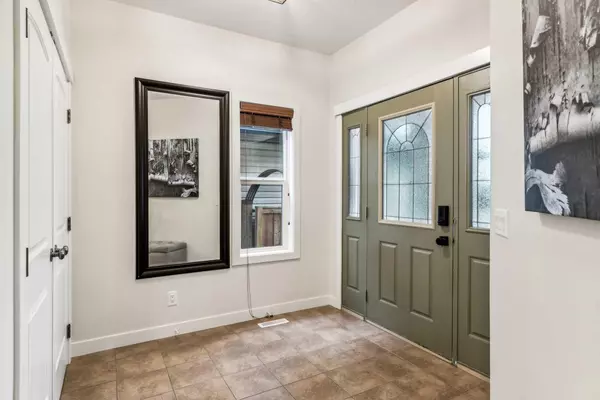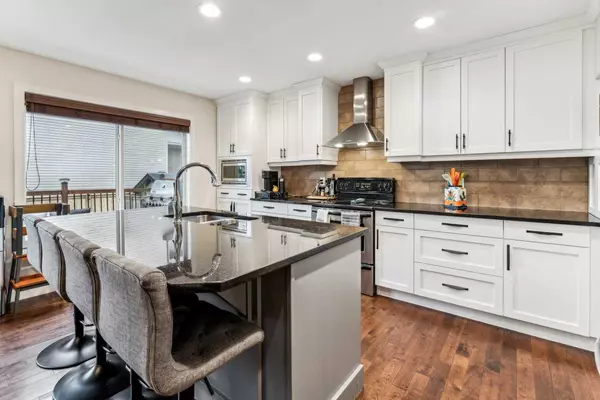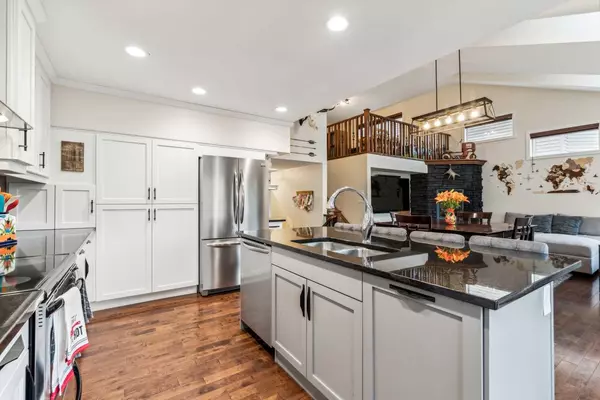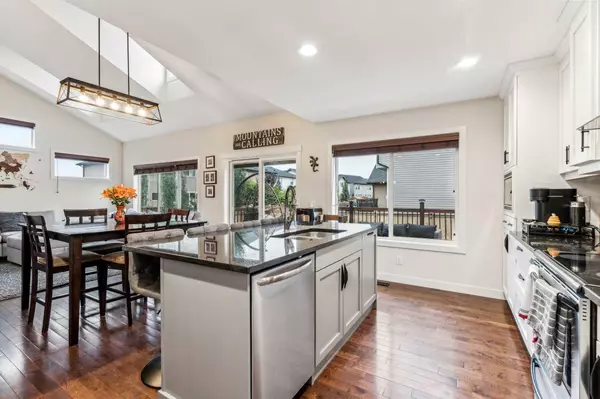$595,000
$599,900
0.8%For more information regarding the value of a property, please contact us for a free consultation.
3 Beds
3 Baths
2,263 SqFt
SOLD DATE : 09/12/2024
Key Details
Sold Price $595,000
Property Type Single Family Home
Sub Type Detached
Listing Status Sold
Purchase Type For Sale
Square Footage 2,263 sqft
Price per Sqft $262
Subdivision Montrose
MLS® Listing ID A2158395
Sold Date 09/12/24
Style 2 Storey
Bedrooms 3
Full Baths 2
Half Baths 1
Originating Board Calgary
Year Built 2007
Annual Tax Amount $4,242
Tax Year 2024
Lot Size 4,413 Sqft
Acres 0.1
Property Description
Welcome to 1502 Montgomery Way, a stunning former showhome boasting one of the most unique floorplans in the community. Upon entering, you'll find a grand foyer featuring ample storage, a convenient half bath, laundry area, and a flexible office/den. The open-concept kitchen, dining, and living spaces are flooded with natural light, while vaulted ceilings offer a preview of the expansive bonus room upstairs. Recent updates within the last four years include a complete interior repaint (ceilings, walls, trim, and baseboards), a refinished kitchen, new hardware throughout, and modern light fixtures. The kitchen is a chef's dream, featuring stainless steel appliances, granite countertops, a garburator, a built-in pantry, and plenty of functional storage. Upstairs, the generous bonus room provides additional living space, while the extra-large primary bedroom offers a luxurious 5-piece ensuite and walk-in closet. Two additional bedrooms and a full bathroom complete the upper level. The backyard is designed for easy living, with a good-sized deck, a concrete patio, and a low-maintenance yard. There's also practical storage on both sides of the house and beneath the deck. The unfinished basement impresses with its soaring 10.5 ft ceilings, offering endless possibilities for development. Located directly across from the picturesque Montrose Pond, this home is part of a vibrant community with over 5 km of walking paths, a playground, grocery shopping, and the best neighbors you could ask for. Discover your dream home at 1502 Montgomery Way.
Location
Province AB
County Foothills County
Zoning TND
Direction W
Rooms
Other Rooms 1
Basement Full, Unfinished
Interior
Interior Features Double Vanity, Granite Counters, Kitchen Island, No Animal Home, No Smoking Home, Open Floorplan, Vaulted Ceiling(s), Vinyl Windows, Walk-In Closet(s)
Heating Central, Natural Gas
Cooling Central Air
Flooring Carpet, Ceramic Tile, Hardwood
Fireplaces Number 1
Fireplaces Type Gas
Appliance Central Air Conditioner, Dishwasher, Electric Stove, Garage Control(s), Garburator, Microwave, Range Hood, Refrigerator, Washer/Dryer, Window Coverings
Laundry Main Level
Exterior
Garage Double Garage Attached
Garage Spaces 4.0
Garage Description Double Garage Attached
Fence Fenced
Community Features Playground, Sidewalks, Walking/Bike Paths
Roof Type Asphalt Shingle
Porch Deck
Lot Frontage 12.25
Total Parking Spaces 4
Building
Lot Description Back Yard
Foundation Poured Concrete
Architectural Style 2 Storey
Level or Stories Two
Structure Type Vinyl Siding,Wood Frame
Others
Restrictions None Known
Tax ID 93971137
Ownership Private
Read Less Info
Want to know what your home might be worth? Contact us for a FREE valuation!

Our team is ready to help you sell your home for the highest possible price ASAP
GET MORE INFORMATION

Agent | License ID: LDKATOCAN






