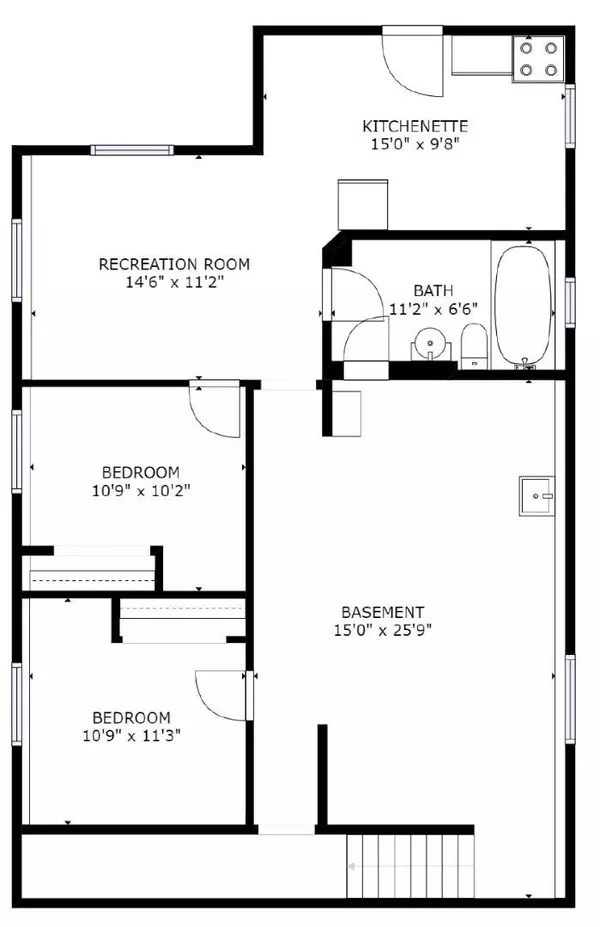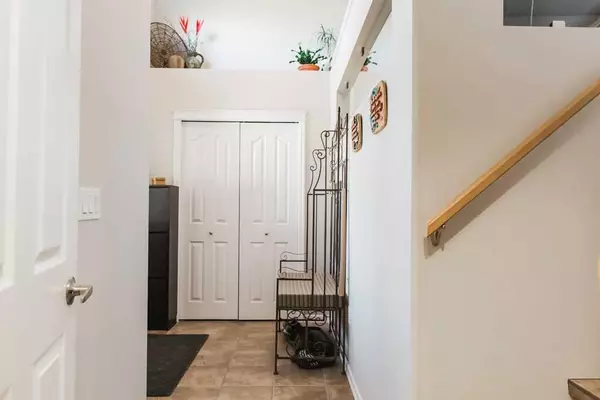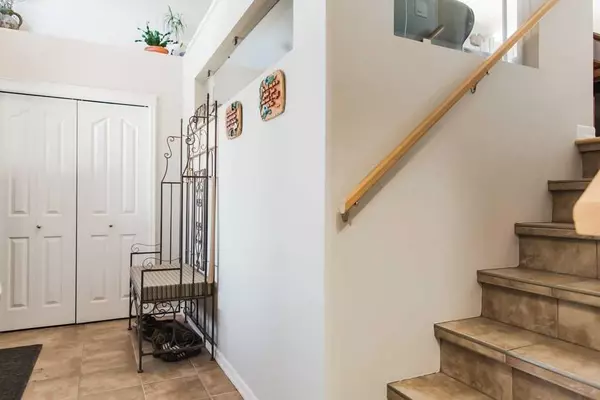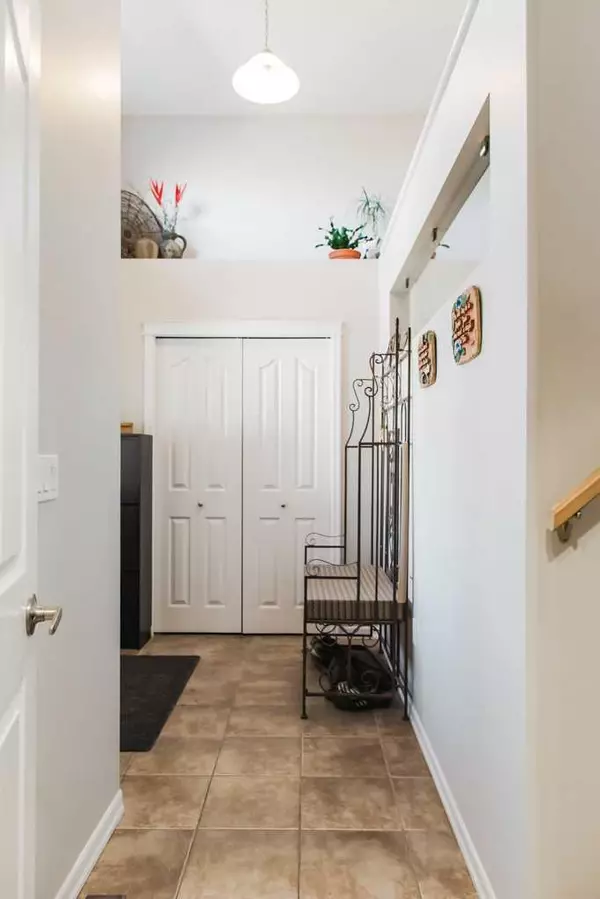$372,900
$372,900
For more information regarding the value of a property, please contact us for a free consultation.
5 Beds
3 Baths
1,202 SqFt
SOLD DATE : 09/12/2024
Key Details
Sold Price $372,900
Property Type Single Family Home
Sub Type Detached
Listing Status Sold
Purchase Type For Sale
Square Footage 1,202 sqft
Price per Sqft $310
MLS® Listing ID A2164146
Sold Date 09/12/24
Style Bi-Level
Bedrooms 5
Full Baths 3
Originating Board Grande Prairie
Year Built 2007
Annual Tax Amount $3,667
Tax Year 2024
Lot Size 5,247 Sqft
Acres 0.12
Property Description
5 BED 3 BATH 2007 Sexsmith home with a walk out basement, no neighbors behind, and loads of custom features! Recent updates include professional paint in the main living area and kitchen, kitchen cupboards and new flooring in the living room and dining area. This one-owner home was treated with loads of extras including; an extra wide driveway for 5 cars or 3 plus a 27' RV, concrete sidewalks down both sides of the house with one being wheel chair accessible, 28' wide deck reinforced for a hot tub,, hardwood flooring throughout most of the main level, main floor laundry, 7' long kitchen island, stainless steel gas stove, Ikea custom master bedroom closet, clothes line in the back yard and to top it off its a non smoking home, wow! The main floor of this home features 3 bedrooms 2 bathrooms and an open concept layout throughout the living room, kitchen and dining room. The kitchen has a large island with an eating bar, a pantry, stainless appliances, laundry area and a door leading to the deck. The living room has a gas fireplace and the main living area has vaulted ceilings and extra windows for lots of natural light. The master bedroom has a custom Ikea closet and a full en-suite bathroom. The walkout basement is partially developed and has a recroom, 2 bedrooms a kitchenette and a fully finished 4 piece bathroom with a soaker jet tub/shower and the basement has 9' ceilings. The 20' by 22' garage is insulated and a great place to store your toys or keep your vehicles out of the snow in the winter and has a 30amp RV plug on the outside. Sexsmith is a nice quiet community located 15 minutes North of Grande Prairie and features 3 schools, many parks, walking trails and shopping in historic downtown. This home is located on a quiet street and the back yard faces an open field, what a great place to call home!
Location
Province AB
County Grande Prairie No. 1, County Of
Zoning r1
Direction E
Rooms
Other Rooms 1
Basement Full, Partially Finished, Walk-Out To Grade
Interior
Interior Features Breakfast Bar, High Ceilings, Kitchen Island, Laminate Counters, No Smoking Home, Open Floorplan, Pantry, Separate Entrance
Heating Forced Air
Cooling None
Flooring Ceramic Tile, Hardwood
Fireplaces Number 1
Fireplaces Type Gas
Appliance Dishwasher, Gas Range, Refrigerator, Washer/Dryer
Laundry Main Level
Exterior
Garage Additional Parking, Concrete Driveway, Double Garage Attached, Garage Door Opener, Garage Faces Front, Parking Pad, RV Access/Parking
Garage Spaces 2.0
Garage Description Additional Parking, Concrete Driveway, Double Garage Attached, Garage Door Opener, Garage Faces Front, Parking Pad, RV Access/Parking
Fence Partial
Community Features Playground, Schools Nearby
Roof Type Asphalt Shingle
Porch Deck
Lot Frontage 41.01
Exposure E
Total Parking Spaces 7
Building
Lot Description No Neighbours Behind, Rectangular Lot
Foundation Poured Concrete
Architectural Style Bi-Level
Level or Stories Bi-Level
Structure Type Wood Frame
Others
Restrictions Architectural Guidelines
Tax ID 94275312
Ownership Private
Read Less Info
Want to know what your home might be worth? Contact us for a FREE valuation!

Our team is ready to help you sell your home for the highest possible price ASAP
GET MORE INFORMATION

Agent | License ID: LDKATOCAN






